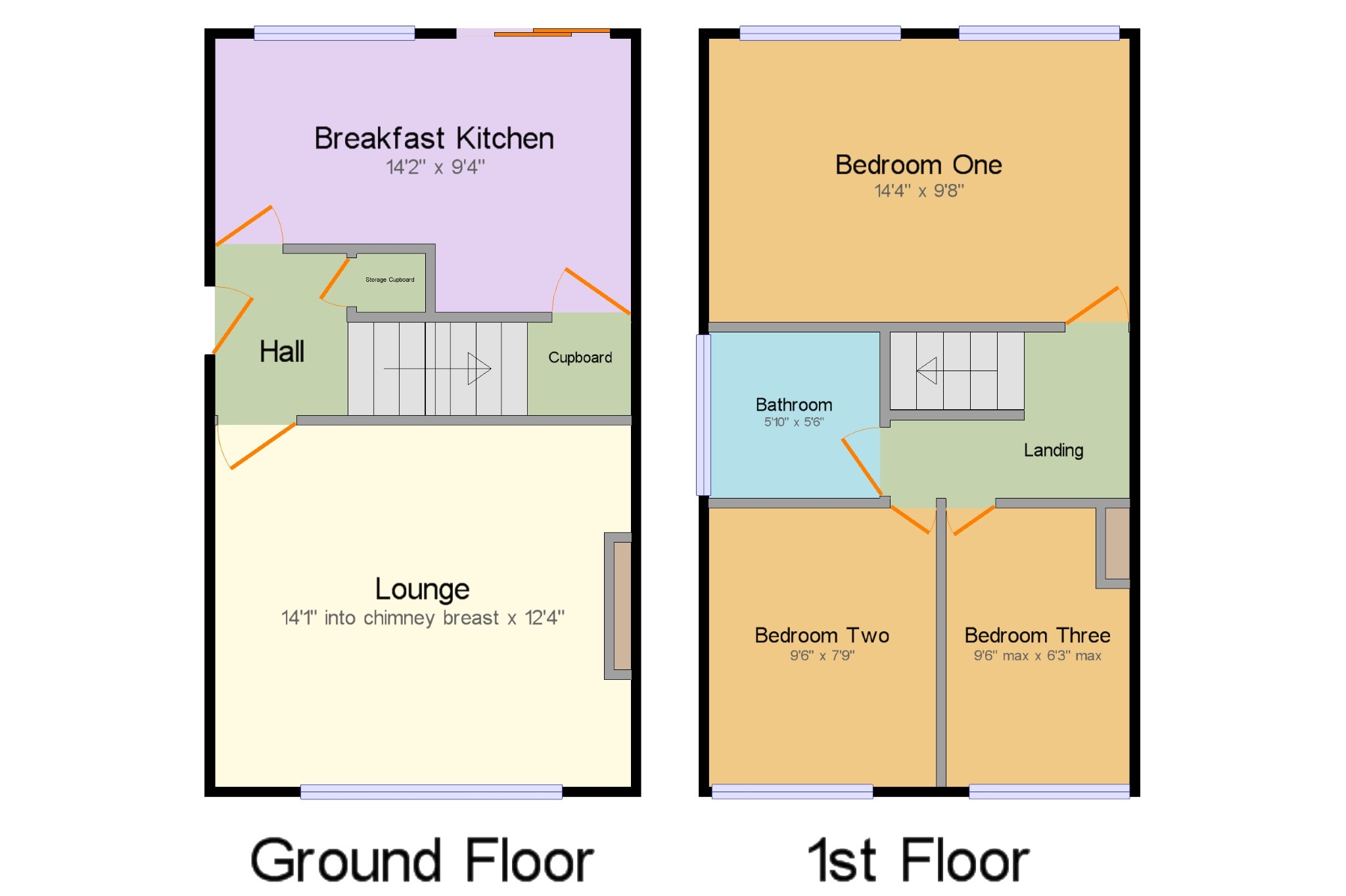Semi-detached house for sale in Burntwood WS7, 3 Bedroom
Quick Summary
- Property Type:
- Semi-detached house
- Status:
- For sale
- Price
- £ 160,000
- Beds:
- 3
- Baths:
- 1
- Recepts:
- 1
- County
- Staffordshire
- Town
- Burntwood
- Outcode
- WS7
- Location
- Hunter Avenue, Chase Terrace, Burntwood WS7
- Marketed By:
- Dixons Estate Agents - Burntwood
- Posted
- 2024-04-28
- WS7 Rating:
- More Info?
- Please contact Dixons Estate Agents - Burntwood on 01543 526767 or Request Details
Property Description
A well presented semi detached property in a desirable area of Burntwood being sold freehold on completion and comprising an entrance hall, front lounge and rear breakfast kitchen with three bedrooms and a bathroom to the first floor. The property is both double glazed and gas centrally heated with off road parking to the front and a shared driveway to the side leading to a rear garden with detached garage. The property makes an ideal first time buy or buy to let investment and immediate viewing is advised.
A three bedroom semi detached house
Freehold on completion offered
Lounge and breakfast kitchen
First floor bathroom
Double glazing and gas central heating
Front off road parking
Rear garden with detached garage
Contribution to buyers legal fees available
Approach Via a shared driveway to the side with front garden providing off street parking and leading to;
Entrance Via a part uPVC double glazed door with adjacent uPVC double glazed window opening into the hall.
Hall Having a storage cupboard, stairs to the first floor accommodation and doors off to the lounge and breakfast kitchen.
Lounge14'1" x 12'4" (4.3m x 3.76m). Having a uPVC double glazed bow window to the front, central heating radiator, chimney breast with raised hearth, a feature fire surround and fitted gas fire, textured ceiling, decorative coving and wall and ceiling light points.
Breakfast Kitchen14'2" x 9'4" (4.32m x 2.84m). Having a uPVC double glazed window and uPVC double glazed sliding patio doors to the rear garden, laminate flooring, central heating radiator, fitted range of wall, base and drawer units with roll edged work surfaces over, inset sink unit and drainer, recess and plumbing for an automatic washing machine, cooker recess, concealed floor mounted central heating boiler, space for a dining table and chairs if desired and with a door to an under stairs pantry/storage cupboard.
Landing Having loft access, central heating radiator and doors leading off to;
Bedroom One14'4" x 9'8" (4.37m x 2.95m). Benefitting from having two uPVC double glazed windows to the rear overlooking the garden, central heating radiator and a ceiling light point.
Bedroom Two9'6" x 7'9" (2.9m x 2.36m). Having a uPVC double glazed window to the front, central heating radiator and a ceiling light point.
Bedroom Three9'6" x 6'3" (2.9m x 1.9m). With a uPVC double glazed window to the front, central heating radiator and a ceiling light point.
Bathroom5'10" x 5'6" (1.78m x 1.68m). Having an obscure uPVC double glazed window to the side aspect and being fitted with a suite consisting of a panelled bath with a shower over, pedestal hand wash basin and low level WC, central heating radiator, tiled walls and a ceiling light point.
Front Garden Having a gravelled and diagonally paved area for vehicle parking with a white stone chipped shared driveway to the side leading to the main entrance and to the rear garden via a gate.
Rear Garden Having a concreted area leading to the garage with a lawned area with planted borders, fenced to side and rear boundaries.
Note to Purchasers Barratt Homes are involved in the sale of this property will pay £250 towards the eventual purchaser’s Moving Costs if they use Barratt Homes preferred solicitor. Details are available upon request.
Tenure Interested parties should note that the property is currently held on Leasehold title but will be sold with the Freehold On Completion.
Property Location
Marketed by Dixons Estate Agents - Burntwood
Disclaimer Property descriptions and related information displayed on this page are marketing materials provided by Dixons Estate Agents - Burntwood. estateagents365.uk does not warrant or accept any responsibility for the accuracy or completeness of the property descriptions or related information provided here and they do not constitute property particulars. Please contact Dixons Estate Agents - Burntwood for full details and further information.


