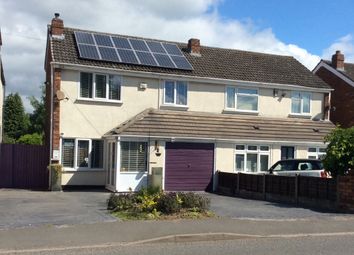Semi-detached house for sale in Burntwood WS7, 3 Bedroom
Quick Summary
- Property Type:
- Semi-detached house
- Status:
- For sale
- Price
- £ 200,000
- Beds:
- 3
- Baths:
- 1
- Recepts:
- 1
- County
- Staffordshire
- Town
- Burntwood
- Outcode
- WS7
- Location
- Cannock Road, Chase Terrace, Burntwood WS7
- Marketed By:
- Chariot Estates
- Posted
- 2024-04-01
- WS7 Rating:
- More Info?
- Please contact Chariot Estates on 01543 526005 or Request Details
Property Description
Chariot Estates are delighted to bring to the market this re-modernised & extended 3 bedroom semi-detached property. Comprising of GCH system. D/glazing, porch, extended lounge/kitchen, contemporary kitchen, utility, 3 bedrooms, re-fitted bathroom, garage space, enclosed rear garden & ample parking.
Chariot Estates are pleased to bring to the market this well appointed and fully modernised three bedroom semi-detached home. Briefly comprising of gas central heating system, double glazing, entrance porch, extended lounge/dining room, modern fitted kitchen, utility room, three well-proportioned bedrooms, re-fitted bathroom, integral garage space, ample parking to fore and a well maintained rear garden.
Situated within Chase Terrace the property is within easy reach to Burntwood Town Shopping Centre where you can find the local supermarkets, doctors, dentists, post office and the leisure centre. For the commuter the A5, M6 Toll Road and the A38 are all within easy reach.
Set off away from the road the property has a god sixed patterned concrete driveway which provides ample parking with access into the garage space, side access through to the rear garden and entrance via double opening double glazed doors into:
Entrance porch: Having tiled flooring, double glazed window to fore and a further door into:
Spacious lounge/diner: 24'8 x 10'4 (7.52m x 3.15m) Having a double glazed window to fore, contemporary vertical radiators, laminate flooring, two ceiling lights points, space for a dining table and chairs, door into the inner hallway, opening into the kitchen and double glazed sliding patio doors that open out into the rear garden.
Contemporary kitchen: 10'3 x 8'9 (3.12m x 2.67m) Having a range of wall mounted and base, high gloss coloured units, roll top work surfaces, inset 1 ½ bowl sink and drainer with a mixer tap over, integrated oven and grill, four ring gas hob with a slanted extractor fan over, recess space for a microwave and dishwasher, space for a fridge, splash back tiling, inset ceiling lights, double glazed window to the rear and an opening into the inner hallway.
Inner hallway: Having tiled flooring, stairs that lead up to the first floor accommodation, door into the lounge and utility room.
Utility room: 9'3 x 5' (2.82m x 1.52m) Having a wall and base unit with a work surface, space for a free standing fridge/freezer, space for a dryer, recess space for a further appliance, power points, inset ceiling lights and a door into:
Garage space: 10'6 x 9'5 (3.20m x 2.87m) Having power, lighting and a metal up and over door.
Landing: Having access into the roof with doors into:
Bedroom one: 12'3 x 8' (3.73m x 2.44m) Having a double glazed window to fore, fitted double wardrobe with a recess make up area and a modern vertical radiator.
Bedroom two: 9'3 x 9' (2.82m x 2.74m) Having a radiator and a double glazed window to the rear.
Bedroom three: 9'3 x 9'2 (2.82m x 2.80m) Having a radiator and a double glazed window to fore.
Re-fitted bathroom: Having a panelled bath with a mains shower over, glass shower screen, low level flush W.C, pedestal wash hand basin, chrome heated towel rail, airing cupboard, tiled flooring and complementary wall tiling with a double glazed window to the rear.
Rear garden: Having a decking area which leads to a neatly laid lawn, further decked area to the rear with pond, outside cold water tap, security lighting, gated access to the rear which is all enclosed by a fenced perimeter.
We endeavour to make our details as accurate as possible and hold no liability for any mis-guidance which may occur.
Council tax: B
viewing: Strictly via Chariot Estates on tenure: Freehold
e-mail:
website:
Property Location
Marketed by Chariot Estates
Disclaimer Property descriptions and related information displayed on this page are marketing materials provided by Chariot Estates. estateagents365.uk does not warrant or accept any responsibility for the accuracy or completeness of the property descriptions or related information provided here and they do not constitute property particulars. Please contact Chariot Estates for full details and further information.


