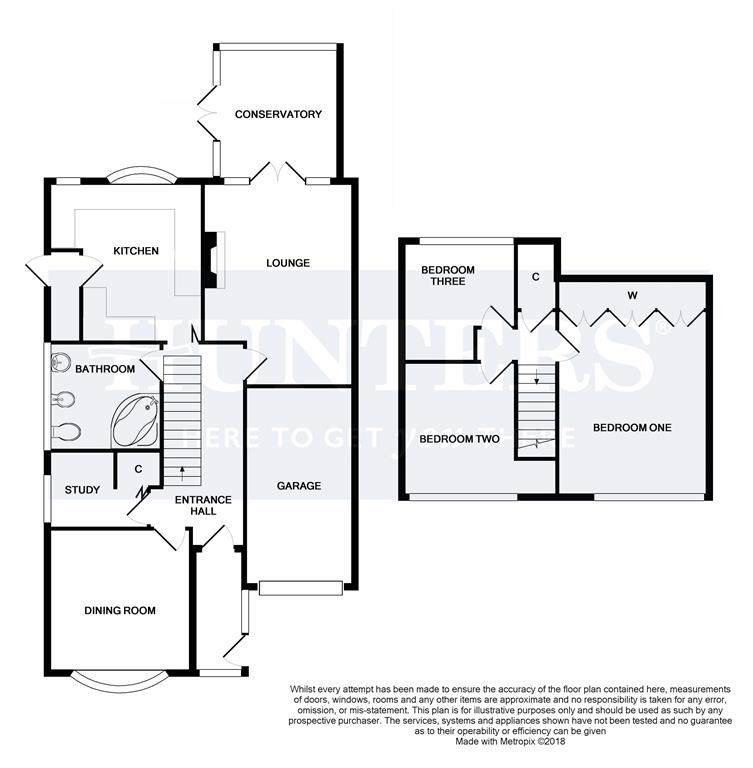Semi-detached house for sale in Burntwood WS7, 3 Bedroom
Quick Summary
- Property Type:
- Semi-detached house
- Status:
- For sale
- Price
- £ 265,000
- Beds:
- 3
- County
- Staffordshire
- Town
- Burntwood
- Outcode
- WS7
- Location
- Wheatcroft Close, Burntwood WS7
- Marketed By:
- Hunters - Burntwood
- Posted
- 2024-06-08
- WS7 Rating:
- More Info?
- Please contact Hunters - Burntwood on 01543 748897 or Request Details
Property Description
Hunters Burntwood are pleased to offer For Sale this spacious dormer style semi detached house, which has the benefit of sealed unit double glazing and gas radiator central heating and in brief comprises: Porch, spacious hall, dining room, study, lounge with feature fireplace, double glazed conservatory, fitted kitchen with appliances, bathroom with corner bath, three bedrooms, garage, front garden with driveway parking and enclosed rear garden.
Porch
having a sealed unit double glazed side door with sealed unit double glazed windows to front & side.
Hall
having a half glazed entrance door, half height wood wall panelling, radiator with cover, inset ceiling spotlights, stairway with spindle balustrade to the first floor.
Dining room
3.63m (11' 11") x 3.61m (11' 10")
with a sealed unit double glazed leaded front bow window, double panel radiator, half height wood wall panelling and two wall light points.
Study
2.54m (8' 4") x 1.96m (6' 5")
having a sealed unit double glazed side window, radiator with cover and 1/2 height wood wall panelling.
Lounge
5.16m (16' 11") x 3.81m (12' 6")
having sealed unit double glazed rear windows with french doors to the conservatory, feature marble fireplace with living flame gas fire, raised marble hearth and Iron back, half height wall panelling, double panel radiator, TV aerial socket and two wall lights.
Conservatory
3.38m (11' 1") x 3.10m (10' 2")
with sealed unit double glazed windows to side & rear, sealed unit double glazed french doors to rear garden, radiator and light & power points.
Kitchen
4.06m (13' 4") x 3.91m (12' 10")
fitted with a range of matching base, drawer & wall mounted units, glass fronted display cabinets, round edge works surfaces incorporating a 1 1/2 bowl sinktop, Whirl pool 4 ring gas hob, fan assist electric oven, integrated freezer, integrated dishwasher, cupboard containing plumbing for an automatic washing machine, cupboard containing Valliant Eco Tec combi boiler, radiator, inset ceiling spotlights, ceramic tiled splashbacks, sealed unit double glazed rear bow window and a sealed unit double glazed rear window.
Side lobby
with light & power points and sealed unit double glazed side door.
Bathroom
2.79m (9' 2") x 2.72m (8' 11")
fitted with a matching suite incorporating a corner bath with Triton t80z shower above, vanity unit incorporating the inset ornate hand basin, low level W.C., with concealed cistern and bidet, radiator, ceramic tiled splash backs, inset ceiling spotlights, extractor fan and sealed unit double glazed side window.
Landing
with ceiling latch to the roof space and a storage cupboard.
Bedroom 1
4.70m (15' 5") x 3.66m (12' 0")
having a sealed unit double glazed leaded front window, radiator, half height wood wall panelling, built in wardrobes with hanging rail and cupboards beneath and inset ceiling spotlights.
Bedroom 2
3.38m (11' 1") x 2.95m (9' 8")
with sealed unit double glazed leaded front window, double panel radiator, fitted bedroom furniture incorporating wardrobes, bedside drawers, storage cupboards with shelving and inset ceiling spotlights.
Bedroom 3
3.20m (10' 6") x 2.90m (9' 6")
having a sealed unit double glazed rear window, radiator, fitted wardrobe with storage lockers above and inset ceiling spotlights.
Garage
having an up & over entrance door and light and power points.
Outside
To the front of the property is a paved driveway providing parking for several cars and lawned area alongside, a gate at the side of the property gives access to the rear garden which is enclosed by fencing and has a wooden decked patio area, cold water tap, light & power points wooden shed and lawn with paved stepping stones.
Tenure
this property will be freehold on completion.
Property Location
Marketed by Hunters - Burntwood
Disclaimer Property descriptions and related information displayed on this page are marketing materials provided by Hunters - Burntwood. estateagents365.uk does not warrant or accept any responsibility for the accuracy or completeness of the property descriptions or related information provided here and they do not constitute property particulars. Please contact Hunters - Burntwood for full details and further information.


