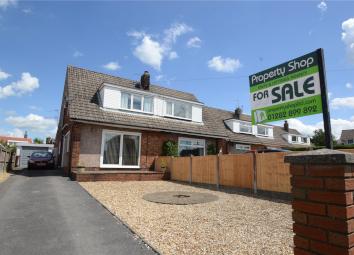Semi-detached house for sale in Burnley BB10, 3 Bedroom
Quick Summary
- Property Type:
- Semi-detached house
- Status:
- For sale
- Price
- £ 194,950
- Beds:
- 3
- Baths:
- 1
- Recepts:
- 2
- County
- Lancashire
- Town
- Burnley
- Outcode
- BB10
- Location
- Deerpark Road, Burnley, Lancashire BB10
- Marketed By:
- Property Shop East Lancashire
- Posted
- 2024-04-29
- BB10 Rating:
- More Info?
- Please contact Property Shop East Lancashire on 01254 953824 or Request Details
Property Description
An excellent opportunity to purchase a very well presented semi detached property with good size accommodation and excellent garden space in a established residential area.
Internally the property briefly comprises; entrance hallway with doors off to the downstairs accommodation and stairs opposite to the first floor, living room, dining room which is open plan to the kitchen and utility area, downstairs four piece bathroom. Upstairs are three bedrooms; the main of which having the benefit of an en suite wc. The attic space is an excellent space with access via wood paddle staircase through the hatch. With natural light from the window and central heating radiators this is a very usable space for more than storage if required.
Externally there is a low maintenance garden and patio area to the front, a large driveway for off road parking which runs to the stand alone garage and to the rear a good size lawn and patio area to enjoy the outdoor space. A timber shed occupies space behind the garage.
This is an established residential estate within close proximity to the scenic Towneley Park and Brunshaw golf course and will make a lovely home for the purchaser.
Ground floor
Entrance Hallway 5'11" x 5'7" (1.8m x 1.7m). UPVC front door with side window to the hallway, doors off to the downstairs bathroom and living room, internal window to the dining room, hardwear matting and carpet, 6 bulb circular light and stairs opposite to the first floor.
Living Room 16' x 12'7" (4.88m x 3.84m). Double glazed slide patio door to the front garden, central heating radiator, central lighting, gas fire set in marble stone mantlepiece surround, neutrally decorated and carpeted, arch double doors leading to the dining area.
Dining Room 9'10" x 9'4" (3m x 2.84m). Solid wood flooring, internal window looking out onto the hallway, central lighting, understairs storage cupboard, open access to the kitchen.
Kitchen & Utility Area 15'3" x 9'10" (4.65m x 3m). Wall and base units in light wood effect, black marble effect worktops, tiled splashbacks, integral Belling electric hob with stainless steel extractor hood, separate Zanussi double oven, integral fridge freezer, 4 spot line light, ceramic tiled flooring, stainless steel 1½ sink with mono tap, double glazed window to the rear aspect, utility area plumbed for washer and dryer to the rear door.
Bathroom 12' x 5'6" (3.66m x 1.68m). A four piece bathroom suite set of the entrance hallway consisting; panelled bath with hand held shower unit, curved base shower unit with Mira shower, pedestal handbasin with mono tap, cistern toilet with push button flush, fully tiled elevations, chrome ladder radiator, ceramic tiled flooring, frosted double glazed window.
First floor
Bedroom One 15'11" x 9'3" (4.85m x 2.82m). Located to the front of the house, of a double size, double glazed window unit, neutrally decorated and carpeted, door to en suite toilet, in-built wardrobe, coving and central pendant light.
En suite WC 5'11" x 2'11" (1.8m x 0.9m). A two piece suite, handbasin and cistern toilet with lever flush, ceramic tiling, two spotlights.
Bedroom Two 14'6" x 7'8" (4.42m x 2.34m). Two double glazed windows to two wall sides, neutrally decorated and carpeted, two central heating radiators, pendant lighting.
Bedroom Three 8'10" x 7'11" (2.7m x 2.41m). Located to the rear of the house, double glazed window, central heating radiator, wood laminate flooring, in-built wardrobe, pendant lighting.
Second floor
Attic Storage 15'10" x 10'11" (4.83m x 3.33m). Accessed via wood paddle stairs to the hatch. An excellent storage room with its own natural light from the double glazed window, central heating radiator, carpeted.
External
Front, Side & Rear Low maintenance garden to the front with gravelled bed running to a flagged, slightly elevated patio area. A large driveway runs the length of the house to the stand alone garage. Timber gate to the rear garden which has flagged pathway, large lawn area running up the the slightly raised patio seating to the rear of the garden. A timber shed sits behind the garage.
Property Location
Marketed by Property Shop East Lancashire
Disclaimer Property descriptions and related information displayed on this page are marketing materials provided by Property Shop East Lancashire. estateagents365.uk does not warrant or accept any responsibility for the accuracy or completeness of the property descriptions or related information provided here and they do not constitute property particulars. Please contact Property Shop East Lancashire for full details and further information.


