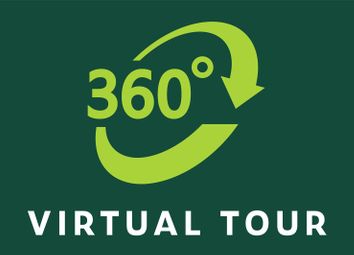Semi-detached house for sale in Burnley BB11, 3 Bedroom
Quick Summary
- Property Type:
- Semi-detached house
- Status:
- For sale
- Price
- £ 155,000
- Beds:
- 3
- Baths:
- 1
- Recepts:
- 2
- County
- Lancashire
- Town
- Burnley
- Outcode
- BB11
- Location
- Mill Hill Lane, Hapton, Burnley, Lancashire BB11
- Marketed By:
- Property Shop East Lancashire
- Posted
- 2024-04-21
- BB11 Rating:
- More Info?
- Please contact Property Shop East Lancashire on 01254 953824 or Request Details
Property Description
**click on our virtual tour for A breathtaking interactive experience !**
Set on a quiet residential location within view of open fields this is a property which is brimming with potential to become a spacious home with the added benefit of off street parking, garage, and garden space.
This semi detached property has a huge amount of potential to become a lovely family home.
Briefly, the accommodation comprises; entrance porch into the hallway which has doors off to the WC and to the living room which is a spacious L shaped with sliding patio doors to the rear garden. The fitted kitchen with integrated appliances and Neff hob, oven and microwave leads through to another reception room which has access to the rear garden to the attached garage. Upstairs there are three bedrooms and a three piece bathroom with Mira electric shower over. There is the benefit of driveway for off road parking, attached garage and garden space to the front and rear.
Set on a quiet residential road there is a semi rural feel about this location as you are within view of open fields. Despite this you are within easy reach of the train station of Hapton and the transport links including the M65.
Offered with no onward chain this would be an ideal project property.
Ground Floor
Entrance Porch
1.1 x 2.3 - Hardwood with fan glaze door into the porchway which has ceramic tiled flooring, central heating radiator, two UPVC double glazed windows to two aspects, central light and door leading into the entrance hall.
Entrance Hallway
Storage cupboard, stairs to first floor, doors to WC and to the living room.
Downstairs WC
1.8 x 0.8 - One piece cistern toilet, partially tiled elevations, hatch to storage under stairs, central light.
Living Room
7.0 x 4.2 - L shaped room with UPVC double glazed window to the front aspect and sliding glass doors to the rear garden, two central heating radiators, two pendant lights, door leading to the kitchen.
Kitchen
3.1 x 3.0 - Light coloured wall and base units with contrasting marble effect worktops, stainless steel sink and drainer with mono tap, integral Neff 4 ring hob, oven with pull out extractor hood, integral Neff microwave, fridge and two freezers. UPVC double glazed window overlooking the rear garden, ceramic tiled flooring, 6 spotlights, door leading to the rear reception room.
Rear Reception Room
3.6 x 2.8 - A room off the kitchen with wood flooring, central heating radiator, UPVC double glazed window to the rear aspect, Velux ceiling window, door leading to the rear garden, door leading to the attached garage.
First Floor
Bedroom One
4.2 x 3.3 - A double size bedroom to the front of the house, UPVC double glazed window, fitted bedroom furniture, central heating radiator, two reading lights and central pendant light.
Bedroom Two
2.7 x 3.3 - A double size bedroom to the rear of the house, with fitted furniture, UPVC double glazed window, central heating radiator, central pendant light.
Bedroom Three
3.3 x 2.6 - Located to the front of the house, UPVC double glazed window, central heating radiator, coving, pendant light.
Bathroom
1.8 x 2.6 - A three piece bathroom comprising; panelled bath with Mira direct feed shower with glass screen above, toilet and hand basin set in vanity unit with spotlights, fully tiled elevations, two UPVC frosted double glazed windows, central heating radiator, coving and ceiling spotlights.
External
Attached Garage
4.2 x 3.3 - Up and over shutter doors, fluorescent lighting, door leading into the rear reception room.
Front & Rear
Driveway, slightly elevated front garden with borders of established plants and shrubs, lawn space. To the rear is flagged area with lawn surrounded by established plants and shrubs.
Property Location
Marketed by Property Shop East Lancashire
Disclaimer Property descriptions and related information displayed on this page are marketing materials provided by Property Shop East Lancashire. estateagents365.uk does not warrant or accept any responsibility for the accuracy or completeness of the property descriptions or related information provided here and they do not constitute property particulars. Please contact Property Shop East Lancashire for full details and further information.

