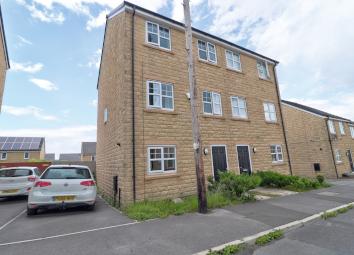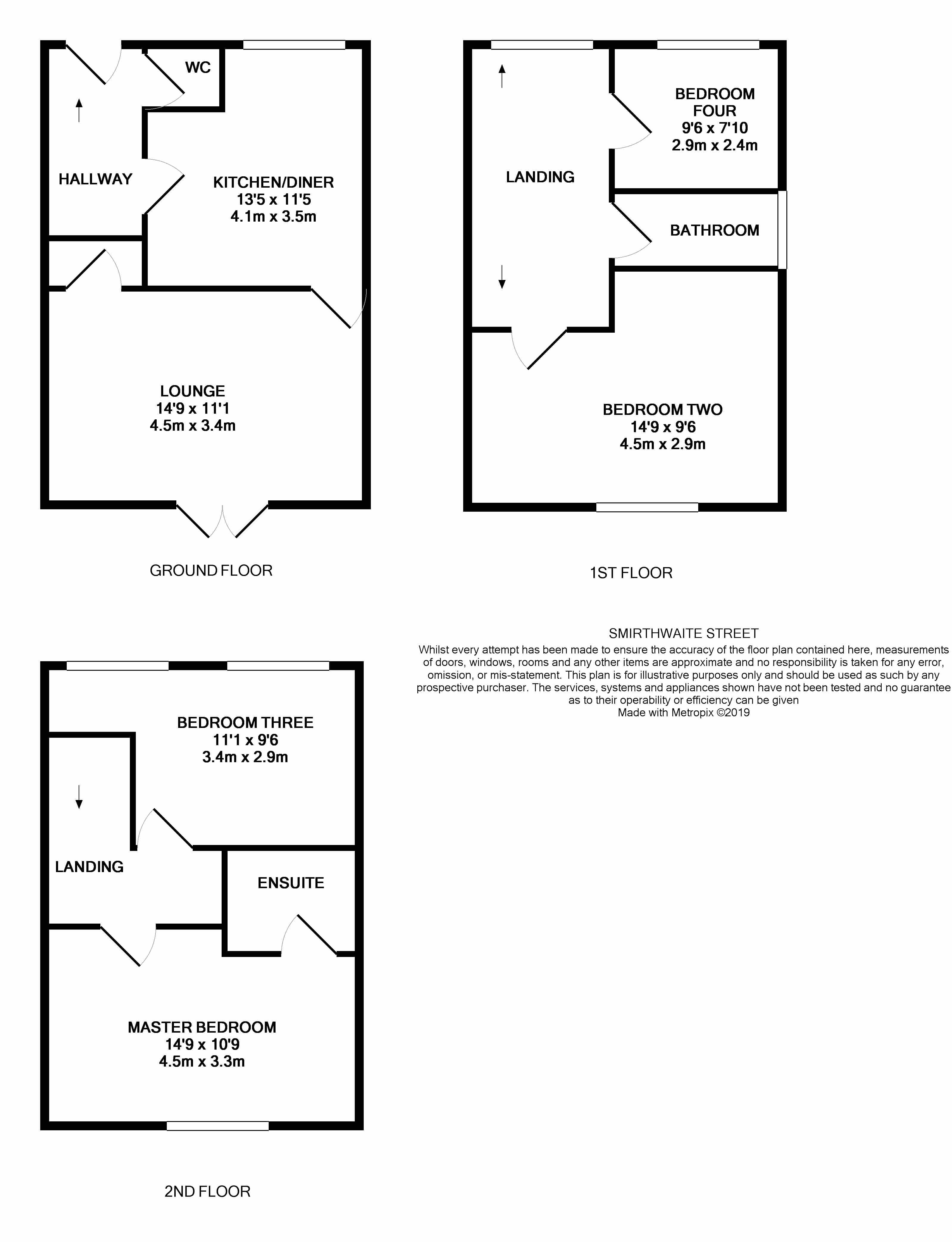Semi-detached house for sale in Burnley BB11, 4 Bedroom
Quick Summary
- Property Type:
- Semi-detached house
- Status:
- For sale
- Price
- £ 130,000
- Beds:
- 4
- Baths:
- 2
- Recepts:
- 1
- County
- Lancashire
- Town
- Burnley
- Outcode
- BB11
- Location
- Smirthwaite Street, Burnley BB11
- Marketed By:
- YOPA
- Posted
- 2024-04-21
- BB11 Rating:
- More Info?
- Please contact YOPA on 01322 584475 or Request Details
Property Description
Superb, spacious and well appointed newly built three storey semi detached family home offering an abundance of natural throughout with driveway for several vehicles and large rear garden offered for sale with no onward chain. The property is located only a short drive from Burnley town centre and the M65 Motorway network. Outstanding long distance views over the open countryside to the rear. Roughly 4 years left on the NHBC certificate. Viewing essential.
Entrance - Entrance door to the hall, radiator and stairs to the first floor.
Cloakroom - Two Piece suite in white comprising toilet and sink, tiled to complement, radiator and uPVC double glazed window.
Kitchen Diner - Fitted with a range of matching modern wall and base units with complementary work surfaces, sink with mixer tap, integral oven, hob and extraction hood, tiled to complement, tile effect flooring, cupboard housing the combination boiler, uPVC double glazed window to the front and door to the rear lounge. 3.5m x 4.1m
Rear Lounge - uPVC double glazed patio doors leading to the rear garden, radiator, television point and radiator. 3.4m x 4.5m
First Floor - Landing with staircase to the second floor.
Bedroom Four - uPVC double glazed window to the front, radiator. 2.4m x 2.9m
Bedroom Two - uPVC double glazed window to the rear with long distance rural views, radiator. 2.9m x 4.5m
Bathroom - Three piece modern suite in white comprising toilet, sink and bath, tiled to complement, radiator, uPVC double glazed window and wooden effect floor.
Second Floor - Landing with radiator and uPVC double glazed window to the front.
Master Bedroom - uPVC double glazed window to the rear with outstanding long distance rural views over the open countryside and radiator. 3.3m x 4.5m
En Suite - Three piece modern suite in white comprising toilet, sink and shower cubicle, tiled to complement, radiator and extraction fan.
Bedroom Three - Two uPVC double glazed windows to the front, radiator. 2.9m x 3.4m
Outside - To the front is a small front garden with pathway to the entrance and driveway to the side providing off road parking for several vehicles. To the rear is a lovely generously sized enclosed low maintenance garden with stone paved patio and decking area.
EPC band: B
Property Location
Marketed by YOPA
Disclaimer Property descriptions and related information displayed on this page are marketing materials provided by YOPA. estateagents365.uk does not warrant or accept any responsibility for the accuracy or completeness of the property descriptions or related information provided here and they do not constitute property particulars. Please contact YOPA for full details and further information.


