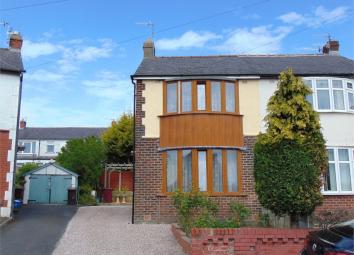Semi-detached house for sale in Burnley BB10, 2 Bedroom
Quick Summary
- Property Type:
- Semi-detached house
- Status:
- For sale
- Price
- £ 129,995
- Beds:
- 2
- County
- Lancashire
- Town
- Burnley
- Outcode
- BB10
- Location
- Leamington Avenue, Burnley, Lancashire BB10
- Marketed By:
- JonSimon Estate Agents
- Posted
- 2024-04-09
- BB10 Rating:
- More Info?
- Please contact JonSimon Estate Agents on 01282 522976 or Request Details
Property Description
Beautifully presented throughout ! This extended semi detached home is found on the ever popular Leamington Avenue close to Burnley general hospital and is offered for sale with no onward chain. The property boasts: A generous bay fronted reception room, modern fitted kitchen, downstairs bathroom suite, conservatory, two double bedrooms on the first floor and a three piece shower room. There is the added benefit of a loft conversion which offers a potential purchaser a blank canvas to use however they see fit. Fully gas central heated and Upvc double glazed. Ample off road parking. Well maintained rear garden with patio and laid lawn. Early viewing a must!
Leamington Avenue, Burnley
Introduction
Beautifully presented throughout !
This extended semi detached home is found on the ever popular Leamington Avenue close to Burnley general hospital and is offered for sale with no onward chain.
The property boasts: A generous bay fronted reception room, modern fitted kitchen, downstairs bathroom suite, conservatory, two double bedrooms on the first floor and a three piece shower room.
There is the added benefit of a loft conversion which offers a potential purchaser a blank canvas to use however they see fit.
Fully gas central heated and Upvc double glazed. Ample off road parking. Well maintained rear garden with patio and laid lawn.
Accommodation comprises of:
Ground Floor
Entrance Hallway
A welcoming entrance hallway with access to both the kitchen and reception room, stairs leading to the first floor and tiled flooring.
Living Room
13' 9" x 10' 6" (4.20m x 3.20m) A light, bay fronted reception room with Upvc double glazed windows to the front, laminate flooring and a radiator.
Dining Kitchen
13' 9" x 8' 2" (4.20m x 2.50m) A comprehensive range of fitted wall and base units with a complimentary rolled edge working surface that incorporates a one bowl stainless steel sink and drainer. There is an integrated four ring gas hob and oven with cooker hood over, ample space for further appliances, a Upvc double glazed window and dining space. Tiled to compliment.
Downstairs Bathroom
A modern three piece white suite comprising of a low level W.C, pedestal wash basin and 'p' shaped panelled bath with shower over. Tiling to compliment, Upvc double glazed window to the rear and a chrome ladder radiator.
Conservatory
11' 10" x 8' 2" (3.60m x 2.50m) Added as part of the rear extension the conservatory offers potential for a second sitting room/play room and leads out into the garden. Upvc double glazed windows and door to the rear, laminate flooring.
First Floor
Bedroom One (Front)
13' 9" x 10' 6" (4.20m x 3.20m) Upvc double glazed bay window to the front and 2 x double panel radiators.
Bedroom Two (Rear)
13' 9" x 8' 2" (4.20m x 2.50m) a comfortable second double bedroom with Upvc double glazed windows to the rear overlooking the back garden and a radiator.
Shower Room
Modern three piece shower room comprising of a low level W/C, pedestal wash basin and shower cubicle. Tiling to compliment chrome ladder radiator and Upvc double glazed window to the rear.
Second Floor
Loft Room
Accessed via a staircase from the landing the loft room is currently used as addiotnal storage space with further storage found in the eaves. Double panel radiator and 2 x Velux windows.
Outside
Outside
To the front and side of the property is a stonechipped driveway providing off road parking whilst to the rear is a beautifully maintained gardens with laid lawns and planted borders.
Property Location
Marketed by JonSimon Estate Agents
Disclaimer Property descriptions and related information displayed on this page are marketing materials provided by JonSimon Estate Agents. estateagents365.uk does not warrant or accept any responsibility for the accuracy or completeness of the property descriptions or related information provided here and they do not constitute property particulars. Please contact JonSimon Estate Agents for full details and further information.


