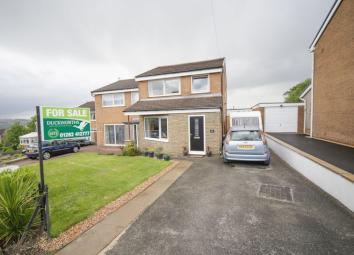Semi-detached house for sale in Burnley BB10, 3 Bedroom
Quick Summary
- Property Type:
- Semi-detached house
- Status:
- For sale
- Price
- £ 189,950
- Beds:
- 3
- Baths:
- 1
- Recepts:
- 2
- County
- Lancashire
- Town
- Burnley
- Outcode
- BB10
- Location
- Richmond Avenue, Cliviger, Burnley BB10
- Marketed By:
- Duckworths
- Posted
- 2024-04-02
- BB10 Rating:
- More Info?
- Please contact Duckworths on 01282 522945 or Request Details
Property Description
Sought after cliviger location | deceptively spacious family home | large garage and driveway | contemporary open plan family living | stylish kitchen and bathroom | This bright and stylish three bedroomed family home is located on an exceptionally sought-after residential street, just off of Red Lees Road, within a short walk of Towneley Park. Within close proximity of Worsthorne Primary School, St Johns in Cliviger and local amenities at Pike Hill, the area is extremely popular with families and we expect demand to be high. To the ground floor is an entrance porch with coat storage, a bright lounge with double doors leading to a fantastic open plan family room with dining and kitchen areas and a utility room leading to the garden and garage. Upstairs is a landing with excellent built in storage, three bedrooms (two doubles) and a stylish modern bathroom. Outside the house benefits from a large driveway which can accommodate a caravan and several cars which leads to a substantial attached garage. There are level lawned gardens to the front and rear, the rear of which is fully enclosed and adjoins woodlands. Viewings are highly recommended and can be arranged with our Burnley office
Entrance
Composite and part glazed entrance door leading into the porch, the porch has frosted double glazed window and oak glazed door leading to the lounge.
Lounge (13' 2'' x 17' 3'' (4.01m x 5.25m))
UPVC double glazed large picture window providing open views across the valley, central heated radiators, carpet flooring, chrome light switches and sockets, coving to the ceiling, TV point, oak and glazed door leading into the dining room.
Dining Room (12' 11'' x 17' 3'' (3.93m x 5.25m))
Laminate flooring, uPVC double glazed window to the side, coving to ceiling, central heated radiator, vertical panel radiator, staircase to the first floor with built in storage. An archway leads into the kitchen area.
Kitchen (8' 9'' x 8' 5'' (2.66m x 2.56m))
Range of ivory gloss wall and base units, integrated fridge and freezer, aeg ceramic hob, extractor fan, black composite sink basin with rise and fall central chrome taps, integrated slim line dishwasher, oven, oak work surfaces, stainless steel spot lighting, uPVC double glazed window to the rear elevation providing a pleasant view out to the garden.
Utility Room (11' 0'' x 8' 6'' (3.35m x 2.59m))
Oak and glazed double doors provide access to the utility room, large picture window providing views out to the countryside, uPVC door leading to the garden and garage, ivory wall and base units, oak work surfaces, plumbing for washing machine and space for a dryer, central heated radiator and tiled flooring.
First Floor Landing
Carpeted staircase provides access to the first floor landing, the landing has carpet flooring, bespoke fitted storage wardrobes, chrome light switches and sockets.
Master Bedroom (12' 1'' x 9' 10'' (3.68m x 2.99m))
Large uPVC double glazed window providing open views, central heated radiator, power points and carpeted flooring.
Bedroom 2 (12' 6'' x 8' 8'' (3.81m x 2.64m))
UPVC double glazed window to rear elevations into open views, carpet flooring, central heated radiator, storage within the alcoves.
Bedroom 3 (9' 1'' x 7' 0'' (2.77m x 2.13m))
UPVC double glazed window to front elevation providing open views, carpet flooring, central heated radiator.
Bathroom (6' 6'' x 8' 2'' (1.98m x 2.49m))
Beautifully presented bathroom with a free standing bath with chrome feet and chrome mixer tap, bespoke cabinets, composite sink basin with chrome mixer taps, tiled splash backs, built in storage, low level WC, two frosted uPVC double glazed windows to the rear, walk in shower cubicle with complementary tiled splash back and large rainfall shower head, chrome heated towel rail.
Garage (26' 4'' x 8' 8'' (8.02m x 2.64m))
Large attached garage which has light and power, up and over door, three uPVC double glazed windows to side elevation.
Externally
To the rear is a fully enclosed garden which is mainly laid to lawn which backs onto open woodland to the rear, to the side is a large driveway providing ample off road parking, the driveway also leads to the garage. To the front is a well maintained lawn with borders to the front and side.
Property Location
Marketed by Duckworths
Disclaimer Property descriptions and related information displayed on this page are marketing materials provided by Duckworths. estateagents365.uk does not warrant or accept any responsibility for the accuracy or completeness of the property descriptions or related information provided here and they do not constitute property particulars. Please contact Duckworths for full details and further information.


