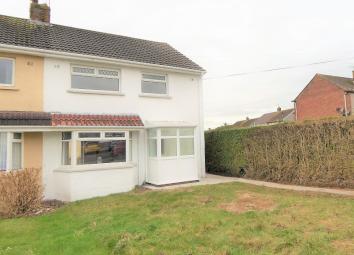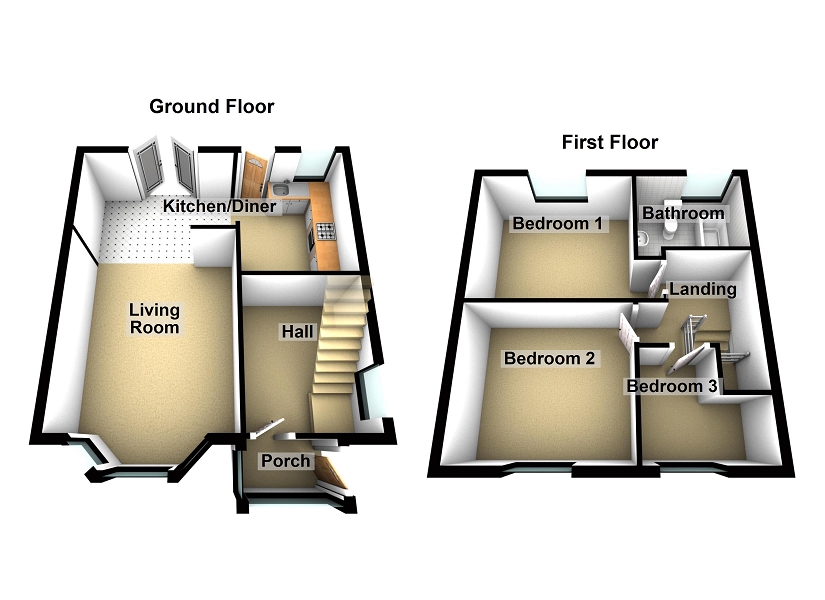Semi-detached house for sale in Bridgend CF31, 3 Bedroom
Quick Summary
- Property Type:
- Semi-detached house
- Status:
- For sale
- Price
- £ 149,995
- Beds:
- 3
- Baths:
- 1
- Recepts:
- 2
- County
- Bridgend
- Town
- Bridgend
- Outcode
- CF31
- Location
- Llangewydd Road, Bridgend, Bridgend County. CF31
- Marketed By:
- Gareth L. Edwards Limited
- Posted
- 2019-05-16
- CF31 Rating:
- More Info?
- Please contact Gareth L. Edwards Limited on 01656 760041 or Request Details
Property Description
Gareth L Edwards is pleased to present this Immaculate refurbished three-bedroom semi-detached property located on Llangewyydd Road, Cefn Glas, Bridgend. The property is located within close proximity to all local facilities and amenities including the Llangewydd Primary School, the Cefn Glas Shopping Precinct, local doctors' surgeries and Bryntirion Comprehensive School. The property also provides good access to Junctions 35 and 36 of the M4 Motorway; coast and rural walks at Ogmore, Porthcawl and Mertyr Mawr; the McArthur Glen Designer Centre with all its facilities and amenities and Bridgend Town Centre including a local rail link with routes to both Cardiff and Swansea.
The property offers spacious open plan living and is being offered for sale inclusive of Upvc double glazing, gas central heating via a combination boiler, quality fitted kitchen and bathroom and newly fitted carpets throughout, some appliances to remain.
The property benefits from being recently refurbished to a high standard throughout and generous sized gardens to the front and rear. An internal viewing is highly recommended.
The accommodation comprises: Ground Floor:- Entrance Porch, Entrance Hall, Open-Plan Lounge/Kitchen/Diner. First Floor:- Family Bathroom, Master Bedroom, Two Additional Bedrooms.
Ground Floor
Entrance Porch
Access the property via a half-glazed Upvc front door leading into a Upvc porch with two Obscure glazed windows to the front and side, ceramic tiling to the floor, half-glazed Upvc front door with leaded light feature leading into:
Entrance Hall
A spacious hallway with fitted carpet, skimmed ceiling, Upvc obscure glazed window to the side, contemporary style vertical mount anthracite radiator, access to first floor via a white spindled staircase, door leading into an under stairs storage cupboard with ample storage and houses the gas central heating boiler. To the left-hand side of the hall there is a fitted white panel door with chrome fittings leading into:
Open-Plan Lounge/Kitchen/Diner
Lounge Area
Lounge area with Upvc bay window to the front with leaded light feature, skimmed ceiling, fitted carpet, two radiators, feature fire-breast wall with provision for log burner, two recesses either side, fitted carpet.
Dining Area
Dining area with attractive white oak laminated flooring, Upvc French doors to the rear, skimmed ceiling, half-glazed Upvc door to the rear, Upvc window to the rear.
Kitchen Area
Quality fitted Kitchen in contemporary gloss white with soft close doors and draws, contemporary style vertical mounted anthracite radiators, skimmed ceiling with sunken spotlighting, complimentary worksurface, chrome gas hob and electric oven, plumbed for automatic washing machine, space for dishwasher, chrome cooker hood, white oak laminated flooring, space for fridge freezer, contemporary style round stainless-steel sink unit with chrome mixer taps.
First Floor
First Floor Landing
Fitted carpet, skimmed ceiling, loft access.
Family Bathroom
Three-piece suite in white with chrome power shower over the bath and chrome mixer shower taps, attractive glass and chrome shower screen, fully tiled inside the bath area, vinyl flooring, splashback tiling behind the sink unit, chrome heated towel rail, Upvc obscure glazed window to rear, skimmed ceiling with sunken spotlighting, extractor fan.
Master Bedroom (13' 3" x 10' 4" or 4.04m x 3.15m)
Upvc window to rear, fitted carpet, one radiator, skimmed ceiling.
Bedroom 2 (11' 8" x 10' 10" or 3.56m x 3.31m)
Upvc window to front, fitted carpet, one radiator, skimmed ceiling.
Bedroom 3 (9' 9" x 8' 0" or 2.96m x 2.43m)
Upvc window to front, fitted carpet, one radiator, skimmed ceiling door leading into a storage cupboard with ample storage.
Outside
Front
Open plan garden laid to lawn, access to front door.
Rear
Enclosed south-facing rear garden with garden laid to lawn, pea-gravelled area, gate to the side, stone outer building with two storage areas.
Disclaimer
Note: The services have not been tested by the agent.
The measurements herein contained have been taken with a sonic tape and their accuracy cannot be guaranteed, they are for guidance only and should not be relied upon.
These details are merely the opinion of the agent therefore, possible buyers should check the relevant points to form their own conclusions.
Viewing: By appointment via the Bridgend Office, we shall be pleased to arrange access.
These details are subject to vendor approval and may be amended.
Property Location
Marketed by Gareth L. Edwards Limited
Disclaimer Property descriptions and related information displayed on this page are marketing materials provided by Gareth L. Edwards Limited. estateagents365.uk does not warrant or accept any responsibility for the accuracy or completeness of the property descriptions or related information provided here and they do not constitute property particulars. Please contact Gareth L. Edwards Limited for full details and further information.


