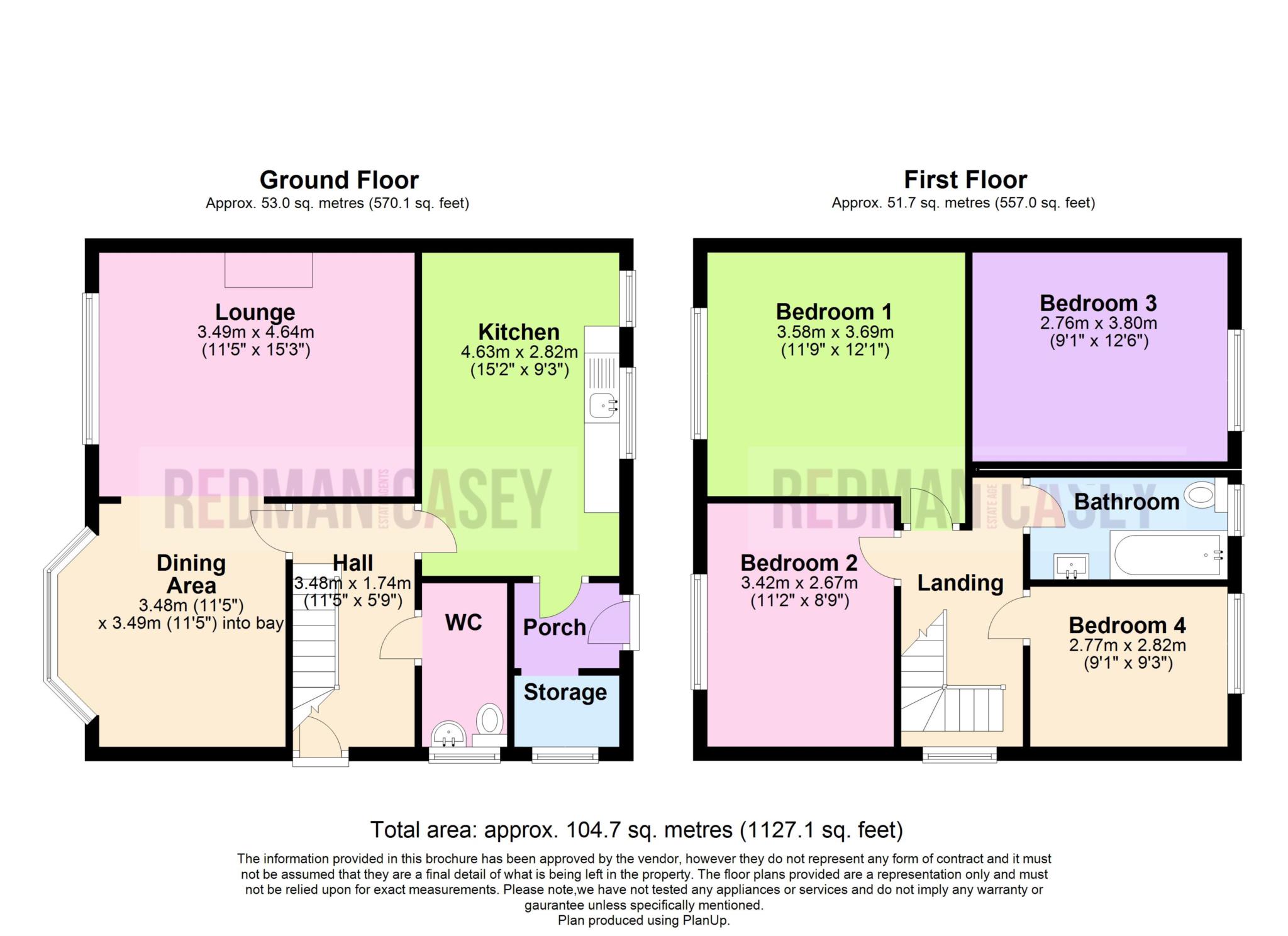Semi-detached house for sale in Bolton BL6, 4 Bedroom
Quick Summary
- Property Type:
- Semi-detached house
- Status:
- For sale
- Price
- £ 145,000
- Beds:
- 4
- Baths:
- 1
- Recepts:
- 2
- County
- Greater Manchester
- Town
- Bolton
- Outcode
- BL6
- Location
- Brazley Avenue, Horwich, Bolton BL6
- Marketed By:
- RedmanCasey
- Posted
- 2024-04-18
- BL6 Rating:
- More Info?
- Please contact RedmanCasey on 01204 351870 or Request Details
Property Description
A spacious property situated on Brazley Avenue, Horwich with hall, W.C., lounge, dining room, good sized kitchen, porch, storage, landing leading to four bedrooms and a three piece bathroom suite. Externally there are well proportioned gardens to the front and rear. The property benefits form gas central heating and is located within easy reach to regarded schooling, amenities, motorway access, Middelbrook Retail park, train station and local bus routes and the ever popular village centre of Horwich bustling with local businesses, shops, restaurants, cafes, pubs and wine bar. Early viewing is highly recommended to fully appreciate the accommodation on offer.
Hall
Entrance hall with doors leading to further accommodation and the W.C. Stairs rise to upper level.
WC
Access from the hall with low level W.C., vanity wash basin, glazed window.
Kitchen - 9'3" (2.82m) x 15'2" (4.62m)
Access from the hall kitchen with sink, fitted units, space for cooker, power points, plumbed for washing facilities, space for fridge freezer, window to rear, access to rear porch.
Porch
Access from the kitchen, doorway to storage, door to rear.
Storage
wall mounted gas fired central heating boiler.
Dining Area - 11'5" (3.48m) x 11'5" (3.48m)
Open plan from the lounge, access from hall, bay window to front elevation, power points, ample space for dining, wall mounted radiator.
Lounge - 15'3" (4.65m) x 11'5" (3.48m)
Open plan from the dining room, window to front elevation, wall mounted radiator, power points, feature fireplace.
Landing
Stairs rise to upper level, doors lead to further accommodation, window to side aspect.
Bedroom 1 - 12'1" (3.68m) x 11'9" (3.58m)
Good sized double room with window to front aspect, space for wardrobes, power points, wall mounted radiator.
Bedroom 2 - 8'9" (2.67m) x 11'3" (3.43m)
Another double room with window to front aspect, space fro wardrobes, power points, wall mounted radiator.
Bedroom 3 - 12'6" (3.81m) x 9'1" (2.77m)
Accessed off the landing with window to rear, space for wardrobes, power points, wall mounted radiator.
Bedroom 4 - 9'3" (2.82m) x 9'1" (2.77m)
Accessed off the landing with window to rear, power points, wall mounted radiator, space for wardrobes.
Bathroom
Three piece suite with panelled bath, low level W.C., vanity wash basin, splash back tiling, frosted window.
Outside
To the front aspect a garden area with traditional fence to border with access down the side leading to rear garden with a good sized lawned area with plants and foliage.
Notice
Please note we have not tested any apparatus, fixtures, fittings, or services. Interested parties must undertake their own investigation into the working order of these items. All measurements are approximate and photographs provided for guidance only.
Property Location
Marketed by RedmanCasey
Disclaimer Property descriptions and related information displayed on this page are marketing materials provided by RedmanCasey. estateagents365.uk does not warrant or accept any responsibility for the accuracy or completeness of the property descriptions or related information provided here and they do not constitute property particulars. Please contact RedmanCasey for full details and further information.


