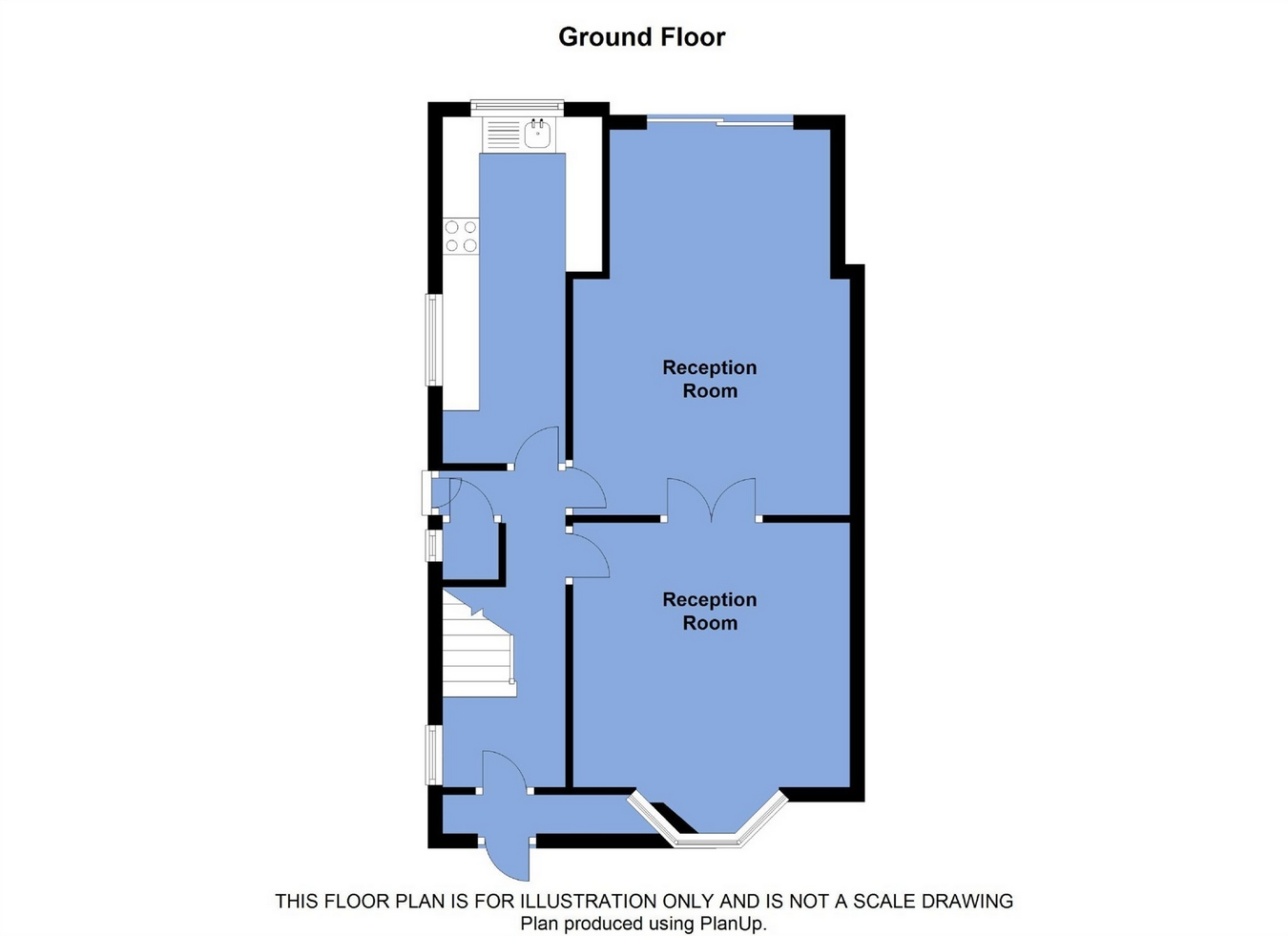Semi-detached house for sale in Bolton BL6, 3 Bedroom
Quick Summary
- Property Type:
- Semi-detached house
- Status:
- For sale
- Price
- £ 159,950
- Beds:
- 3
- County
- Greater Manchester
- Town
- Bolton
- Outcode
- BL6
- Location
- Alexandra Road, Lostock, Bolton BL6
- Marketed By:
- Lancasters Estate Agents
- Posted
- 2018-12-17
- BL6 Rating:
- More Info?
- Please contact Lancasters Estate Agents on 01204 351890 or Request Details
Property Description
Key features:
- Driveway and gardens to front and rear
- Detached garage
- Not overlooked to the rear
- No chain
- Excellent network links close by
- Ready for further modernisation
Main Description:
The House:
A traditional three bedroom semi detached property, within a good plot size and not directly overlooked from other homes to the rear. The home comprises of; entrance porch, hallway, lounge, dining room and kitchen. To the first floor there are three bedrooms, two of which are double and a family bathroom with separate WC.
The home has a front and a rear garden which has a lawn and patio area, a generous driveway and detached garage.
Whilst the home has been well looked after in many ways we would expect buyers to update aspects such as the kitchen, bathroom and general decor.
The Area:
Alexandra Road is just on the fringe of Lostock and therefore allows superb access to junction 6 of the M61 and both Lostock and Horwich parkway train stations. Due to being in this excellent commuter belt to cities such as Manchester and Preston the home would no doubt appeal to many buyers especially those with growing families or those people down-sizing from a larger property, but wishing to retain a good area and nice plot size will no doubt be interested. Shops and services are also well catered for within the Middlebrook leisure and retail complex which is within 5 minutes drive.
Directions:
Directions:
From the Beehive roundabout proceed towards Bolton, take the first turning on the right into Alexandra Road where the subject property will be approximately half way down the road on the right hand side identified with Lancasters sale board.
Ground Floor
Lounge
12' x 11' 1" (3.66m x 3.38m) with additional walk-in bay, gas fire with marble surround.
Dining Room
12' x 16' (3.66m x 4.88m) extended to the rear, with aluminium patio doors onto the garden, gas fire with brick stone effect surround.
Kitchen
15' x 6' (4.57m x 1.83m) with space for appliance - washer, cooker, fridge/freezer. Breakfast bar area. Built-in storage, stainless steel sink, rear aspect window.
First Floor
Landing
Loft access from landing.
Master Bedroom
11' 11" x 10' (3.63m x 3.05m) Front facing with fitted wardrobes.
Bedroom 2
10' x 10' (3.05m x 3.05m) rear facing double with built-in mirrored wardrobes.
Bedroom 3
6' 1" x 6' 11" (1.85m x 2.11m) Positioned to the front.
Bathroom
4' 9" x 7' 7" (1.45m x 2.31m) with hand basin in white and corner shower cubicle. Boiler housed in cupboard. Rear facing frosted window. Towel heater. Separate wc with side frosted window, partially tiled, wc in white.
Property Location
Marketed by Lancasters Estate Agents
Disclaimer Property descriptions and related information displayed on this page are marketing materials provided by Lancasters Estate Agents. estateagents365.uk does not warrant or accept any responsibility for the accuracy or completeness of the property descriptions or related information provided here and they do not constitute property particulars. Please contact Lancasters Estate Agents for full details and further information.


