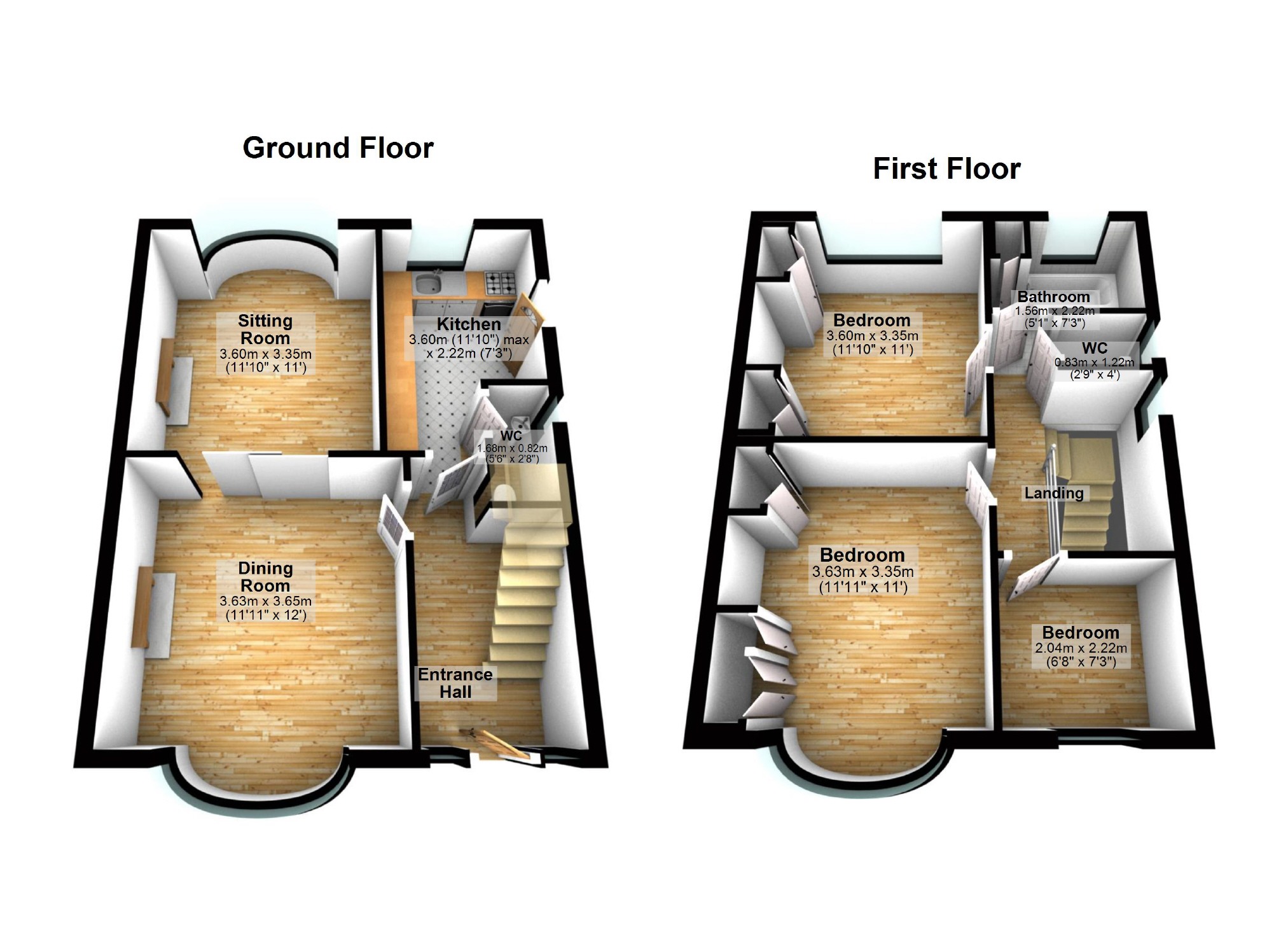Semi-detached house for sale in Bolton BL5, 3 Bedroom
Quick Summary
- Property Type:
- Semi-detached house
- Status:
- For sale
- Price
- £ 145,000
- Beds:
- 3
- Baths:
- 2
- Recepts:
- 2
- County
- Greater Manchester
- Town
- Bolton
- Outcode
- BL5
- Location
- Wigan Road, Westhoughton, Bolton BL5
- Marketed By:
- Hatton Munro & Partners
- Posted
- 2024-04-18
- BL5 Rating:
- More Info?
- Please contact Hatton Munro & Partners on 01942 566516 or Request Details
Property Description
Hatton munro & partners are pleased to offer for sale this traditional semi detached property which has a downstairs cloakroom/W.C, two receptions rooms and three bedrooms. This property is available with no onward chain and has off road parking plus a detached garage. Entry to the property is via an entrance hall with stairs rising to the first floor and providing access to the sitting room/ dining room which are separated by a set of glass sliding doors. A fitted kitchen and useful downstairs cloakroom/W.C complete the ground floor living accommodation. To the first floor are three bedrooms and a bathroom plus separate W.C. Outside, there are gardens to the front and rear as well as off road parking and a detached garage to the rear.
Accommodation
Front door leading to:
Entrance Hall
Double glazed windows sit either side of the front door. Storage heater. Stairs rising to the first floor. Under stairs storage cupboard. Access from the entrance hall to the sitting/dining room and to the kitchen.
Sitting Room (14'1"(into bay) x 10'11" (4.29m ( into bay) x 3.33m))
Double glazed walk in bow window to the rear. Storage heater. Gas fire with a feature surround. Glazed sliding doors open to:
Dining Room (13'4"(into bay) x 12'0" (4.06m ( into bay) x 3.66m))
Double glazed walk in bow window to the front. Storage heater. Gas fire with a feature surround.
Kitchen (11'10"(max) x 7'3"(max) (3.61m ( max) x 2.21m ( max)))
"L" shaped room. Double glazed window to the rear. Glazed external door to the side. This fitted kitchen comprises a stainless steel sink drainer unit, range of wall and floor mounted units, work surfaces with cupboards and drawers below. Space for a free standing electric cooker. Space and plumbing for an automatic washing machine. Space for an upright fridge freezer. Door to:
Downstairs Cloakroom
Double glazed window to the side. This useful cloakroom comprises a low level w.C and corner wall mounted wash hand basin.
First Floor
Landing with a double glazed window to the side. The landing provides access to the loft space as well as to all three bedrooms, bathroom and separate w.C.
Bedroom One (13'8"(into bay) x 11'2"(max) (4.17m ( into bay) x 3.40m ( max)))
Double glazed walk in bow window to the front. Electric heater. Fitted wardrobes with matching cabinets, drawers, chest of drawers and a bedside cabinet.
Bedroom Two (11'10" x 11'0"(bk of robes) (3.61m x 3.35m ( bk of robes)))
Double glazed window to the rear. Electric heater. Fitted wardrobes.
Bedroom Three (7'2" x 6'8" (2.18m x 2.03m))
Double glazed window to the front. Electric heater.
Bathroom
Double glazed window to the rear. This bathroom comprises a wash hand basin and a panelled bath which has a shower over. Built in airing cupboard which houses the hot water tank.
Separate W.C
Double glazed window to the side. Low level w.C
Outside Front
Enclosed front gardens which have been designed to be low maintenance with a shrub border.
Parking And Garage
There is a driveway to the front and side with two sets of double gates. The driveway provides off road parking for three/four vehicles and leads to a single detached garage which is located within the rear gardens.
Outside Rear
Enclosed patio and lawn gardens with a tree and shrub border.
Floor Plan
These particulars, whilst believed to be accurate are set out as a general outline only for guidance and do not constitute any part of an offer or contract. Intending purchasers should not rely on them as statements of representation of fact, but must satisfy themselves by inspection or otherwise as to their accuracy. No person in this firms employment has the authority to make or give any representation or warranty in respect of the property. No appliances have been tested and buyers are advised to check prior to entering into a binding contract.
Property Location
Marketed by Hatton Munro & Partners
Disclaimer Property descriptions and related information displayed on this page are marketing materials provided by Hatton Munro & Partners. estateagents365.uk does not warrant or accept any responsibility for the accuracy or completeness of the property descriptions or related information provided here and they do not constitute property particulars. Please contact Hatton Munro & Partners for full details and further information.


