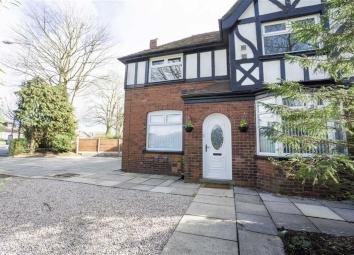Semi-detached house for sale in Bolton BL3, 3 Bedroom
Quick Summary
- Property Type:
- Semi-detached house
- Status:
- For sale
- Price
- £ 145,000
- Beds:
- 3
- Baths:
- 1
- Recepts:
- 2
- County
- Greater Manchester
- Town
- Bolton
- Outcode
- BL3
- Location
- Wigan Road, Bolton BL3
- Marketed By:
- Copelands Estate Agents
- Posted
- 2019-03-25
- BL3 Rating:
- More Info?
- Please contact Copelands Estate Agents on 01942 566502 or Request Details
Property Description
Copelands are pleased to offer to the market this immaculately presented 3 bedroom semi detached situated in a popular residential location on Hunger Hill. Ideally located for M61/62 motorway and local bus routes into Bolton town centre. Two reception rooms, contemporary designed fitted kitchen and bathroom, utility room and downstairs wc. Newly fitted gas central heating system and alarmed. Large drive giving ample parking for several cars. Offered with no upward chain! Early viewing is strongly advised.
Entrance Hall
UPVC arched double glazed door opening to hall. UPVC double glazed port hole window to side aspect. Radiator. Doors to lounge and second reception. Stairs leading to first floor.
Lounge (4.89m x 3.48 (16'1" x 11'5"))
UPVC double glazed window to front aspect. Radiator. Patio doors leading to rear garden.
2nd Reception (3.83m x 3.05m (12'7" x 10'0"))
UPVC double glazed window to front aspect. Radiator. Open to kitchen.
Kitchen (4.16m x 2.40m (13'8" x 7'10"))
Newly fitted with a range of wall and base units with built electric oven, hob and hood extractor. Plumbed for dishwasher. Space for fridge freezer. Tiled floor. Under stairs storage area, door to utility room. UPVC double glazed window to rear aspect, radiator.
Utility
UPVC double glazed door and window to rear aspects. Radiator. Wall mounted combi gas Worcester boiler. Plumber for auto washer space for dryer. Hand wash basin. Door to toilet. Tiled floor. Loft access.
Wc
Low level toilet. Tiled floor.
Stairs Landing
UPVC double glazed window to rear aspect. Radiator. Doors to all bedrooms and bathroom.
Bedroom Two (3.50m x 3.16m (11'6" x 10'4"))
UPVC double glazed window to front aspect. Radiator.
Master Bedroom (4.53m to widest point x 3.02m (14'10" to widest point x 9'11"))
UPVC double glazed window to front aspect. Radiator.
Bedroom Three (2.78m x 2.42m (9'1" x 7'11"))
UPVC double glazed window to rear aspect. Radiator.
Bathroom (2.54m x 1.50m (8'4" x 4'11"))
Newly fitted with panelled bath with shower mixer taps, fitted shower screen, wash hand basin, low level toilet. Vertical chrome radiator. Fully tiled floor and walls. UPVC double glazed window to rear aspect.
Exterior Front
Large paved drive giving ample off road parking for several cars. Gravelled areas. Well established hedges, trees and shrubs. Small gate leading to front door. Gate leading to rear garden.
Exterior Rear
Fully paved with wood panelled fencing.
Tenure
Leasehold
Council Tax Band
We understand the property is in council tax band A this information has been taken from Valuation Office Agency website
You may download, store and use the material for your own personal use and research. You may not republish, retransmit, redistribute or otherwise make the material available to any party or make the same available on any website, online service or bulletin board of your own or of any other party or make the same available in hard copy or in any other media without the website owner's express prior written consent. The website owner's copyright must remain on all reproductions of material taken from this website.
Property Location
Marketed by Copelands Estate Agents
Disclaimer Property descriptions and related information displayed on this page are marketing materials provided by Copelands Estate Agents. estateagents365.uk does not warrant or accept any responsibility for the accuracy or completeness of the property descriptions or related information provided here and they do not constitute property particulars. Please contact Copelands Estate Agents for full details and further information.


