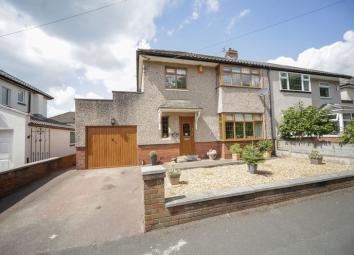Semi-detached house for sale in Blackburn BB6, 3 Bedroom
Quick Summary
- Property Type:
- Semi-detached house
- Status:
- For sale
- Price
- £ 199,950
- Beds:
- 3
- Baths:
- 1
- Recepts:
- 2
- County
- Lancashire
- Town
- Blackburn
- Outcode
- BB6
- Location
- Whalley Road, Great Harwood, Blackburn BB6
- Marketed By:
- Duckworths
- Posted
- 2024-04-03
- BB6 Rating:
- More Info?
- Please contact Duckworths on 01254 953687 or Request Details
Property Description
Stunning 3 bedroom home | three bedrooms (two double) | approx. 1293 sq ft | luxurious fitted kitchen | beautiful family garden | much sought after location |
Duckworths Estate Agents are delighted to the market this simply stunning 3 bedroom family friendly semi-detached home that presents a prime opportunity to families & first time buyers. This gorgeous home is situated upon the much sought after Whalley Road in Great Harwood that is upon the cusp of the Ribble Valley and is within walking distance to Great Harwood Golf Club.
Other information...
Parking arrangements: Driveway
Vendors position: Buying On
Council Tax Band: D
Tenure: Freehold
Potential Rental Value: 895pcm
Windows Installed: UPVC
Loft: Part Boarded
Length of Ownership: 6 Years
Entrance
UPVC front entrance door and uPVC double glazed window leading into the entrance hallway.
Entrance Hallway (9' 11'' x 9' 11'' (3.02m x 3.02m))
Carpet flooring, central heated radiator, lighting, power points and staircase to the first floor accommodation.
Lounge (16' 10'' x 12' 0'' (5.13m x 3.65m))
UPVC double glazed window to front elevation, central heated radiator, carpet flooring, lighting, power points, coving to the ceiling and two uPVC doors providing access to the conservatory.
Conservatory (12' 10'' x 11' 9'' (3.91m x 3.58m))
Oak flooring, central heated radiator, lighting, power points, uPVC double glazed windows and doors providing access to the garden.
Kitchen/Breakfast Room (10' 11'' x 13' 3'' (3.32m x 4.04m))
Modern fitted kitchen units with integrated cupboards, drawers and shelves, integrated stainless steel sink basin and chrome extractor hood, whirlpool microwave, granite work surfaces to the kitchen units with complementary tiled splash backs, vinyl flooring, central heated radiator, lighting, power points, uPVC double glazed window to rear elevation, central heated radiator, consealed under stairs storage and an entrance door providing access to the garage.
First Floor Landing
Carpeted staircase provides access to the first floor landing, the landing has carpet flooring, lighting, power points and access to the loft.
Bedroom 1 (11' 7'' x 12' 0'' (3.53m x 3.65m))
UPVC double glazed window to front elevation, central heated radiator, carpet flooring, lighting, power points and coving to the ceiling.
Bedroom 2 (8' 4'' x 12' 0'' (2.54m x 3.65m))
UPVC double glazed window to rear elevation, central heated radiator, carpet flooring, lighting, power points and coving to the ceiling.
Bedroom 3 (5' 6'' x 9' 11'' (1.68m x 3.02m))
UPVC double glazed window to front elevation, central heated radiator, lighting, power points, coving to the ceiling and laminate flooring.
Bathroom (5' 6'' x 9' 11'' (1.68m x 3.02m))
Two piece with bath tub, vanity hand wash unit, central heated radiator, vinyl flooring, built in storage, frosted uPVC double glazed window to rear elevation and partially tiled walls.
Cloakroom
Low level WC, oak flooring and a frosted uPVC double glazed window to side elevation.
Externally
To the front of the property is a stone chipping garden forecourt and driveway providing ample off road parking and access to the garage. Situated to the rear is a beautifully presented garden with a low maintenance stone paved patio, elevated decking promenade, well kept grass lawn with bordering and mature flower beds, summer house and a storage shed.
Property Location
Marketed by Duckworths
Disclaimer Property descriptions and related information displayed on this page are marketing materials provided by Duckworths. estateagents365.uk does not warrant or accept any responsibility for the accuracy or completeness of the property descriptions or related information provided here and they do not constitute property particulars. Please contact Duckworths for full details and further information.


