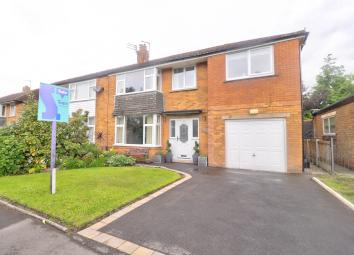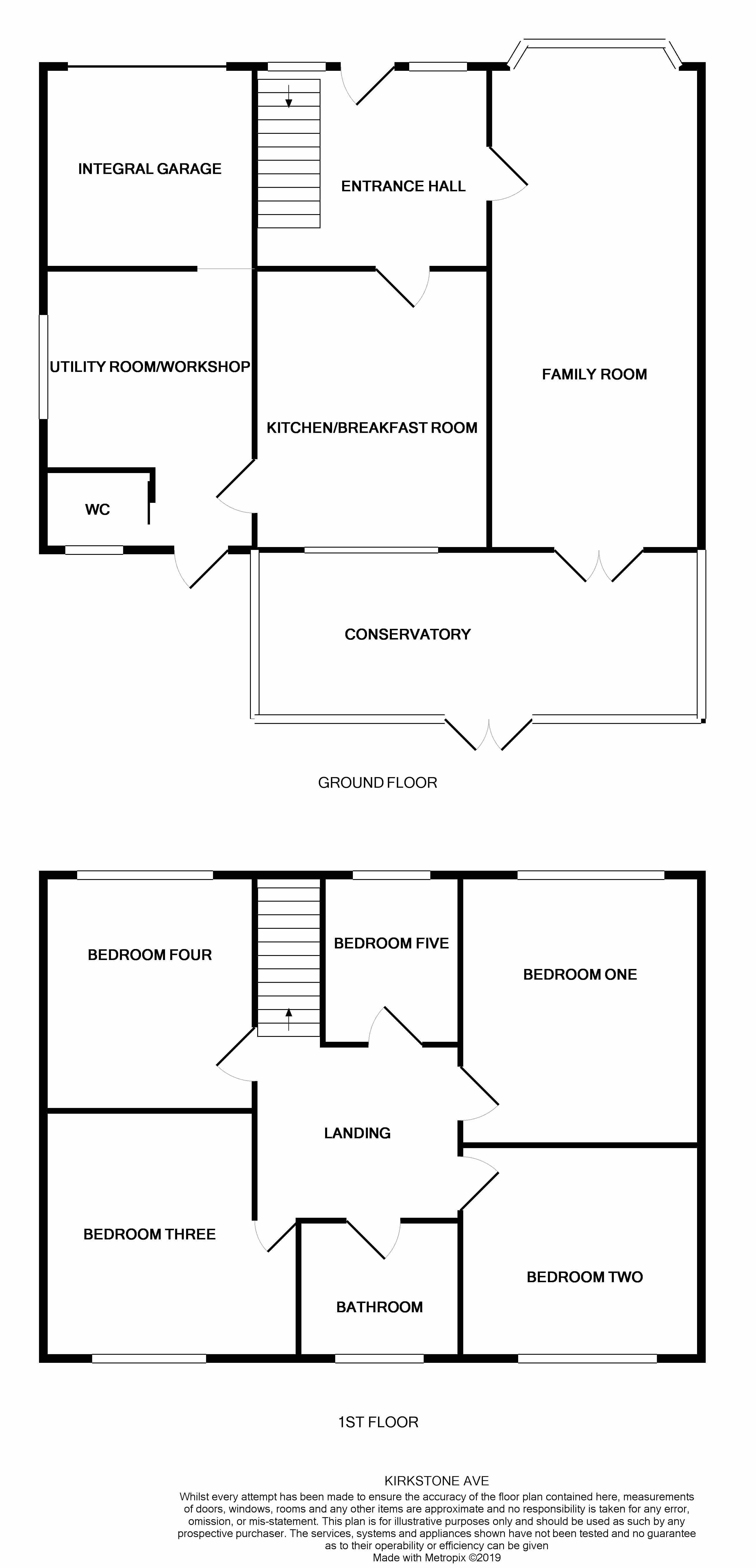Semi-detached house for sale in Blackburn BB2, 5 Bedroom
Quick Summary
- Property Type:
- Semi-detached house
- Status:
- For sale
- Price
- £ 220,000
- Beds:
- 5
- Baths:
- 2
- Recepts:
- 2
- County
- Lancashire
- Town
- Blackburn
- Outcode
- BB2
- Location
- Kirkstone Avenue, Blackburn BB2
- Marketed By:
- YOPA
- Posted
- 2024-05-26
- BB2 Rating:
- More Info?
- Please contact YOPA on 01322 584475 or Request Details
Property Description
Stunning five bedroom semi detached family home located in a quiet position in a popular residential area with gardens, driveway and garage. The ground floor offers spacious accommodation including open plan lounge/diner, dining kitchen, conservatory and utility room. Internal viewing essential.
Entrance - Entrance door leading to the hall, wooden effect flooring, radiator and stairs to the first floor.
Lounge/Diner - uPVC double glazed window to the front, coved ceiling, television point, uPVC double glazed patio doors to the rear and modern wall mounted fire. 3.2m x 7.6m
Dining Kitchen - Stunning kitchen fitted with a range of matching modern wall and base units with complementary work surfaces, one and a half bowl sink unit with mixer tap, space for 'Rangemaster' style cooker, integral dishwasher, tiled to complement, tiled flooring, fitted breakfast bar, uPVC double glazed window to the rear and door to the garage. 2.7m x 3.9m
Conservatory - uPVC double glazed windows overlooking the rear garden, uPVC double glazed patio doors providing access to the garden and stylish vertical radiator. 5.7m x 3.7m
Garage & Utility Room - The garage has been split into a storage area/utility room which is plumbed for appliances and the garage area has an up and over door. 2.8m x 6.6m
Cloakroom - Two piece suite comprising toilet and sink, tiled to complement and uPVC double glazed window.
First Floor - Landing.
Bedroom One - uPVC double glazed window and radiator. 3.6m x 3.3m
Bedroom Two - uPVC double glazed window, wooden effect flooring, radiator and vanity sink. 2.8m x 3.2m
Bedroom Three - uPVC double glazed window, wooden effect flooring and radiator. 2.5m x 3.3m
Bedroom Four - uPVC double glazed window, radiator, vanity sink and fitted wardrobes. 2.8m x 3.1m
Bedroom Five - uPVC double glazed window and radiator. 2.7m x 2.2m
Bathroom - Modern and stylish three piece suite in white comprising toilet, sink and bath with shower over, tiled to complement, tile effect flooring, fitted storage cupboard, Victorian style radiator and uPVC double glazed window. 2.6m x 1.6m
Outside - To the front of the property is a driveway providing off road parking, lawn area with plant and shrub beds.
To the rear is a beautiful enclosed garden with paved patio, lawn with plant/shrub beds and wooden seating area perfect for entertaining.
EPC band: E
Property Location
Marketed by YOPA
Disclaimer Property descriptions and related information displayed on this page are marketing materials provided by YOPA. estateagents365.uk does not warrant or accept any responsibility for the accuracy or completeness of the property descriptions or related information provided here and they do not constitute property particulars. Please contact YOPA for full details and further information.


