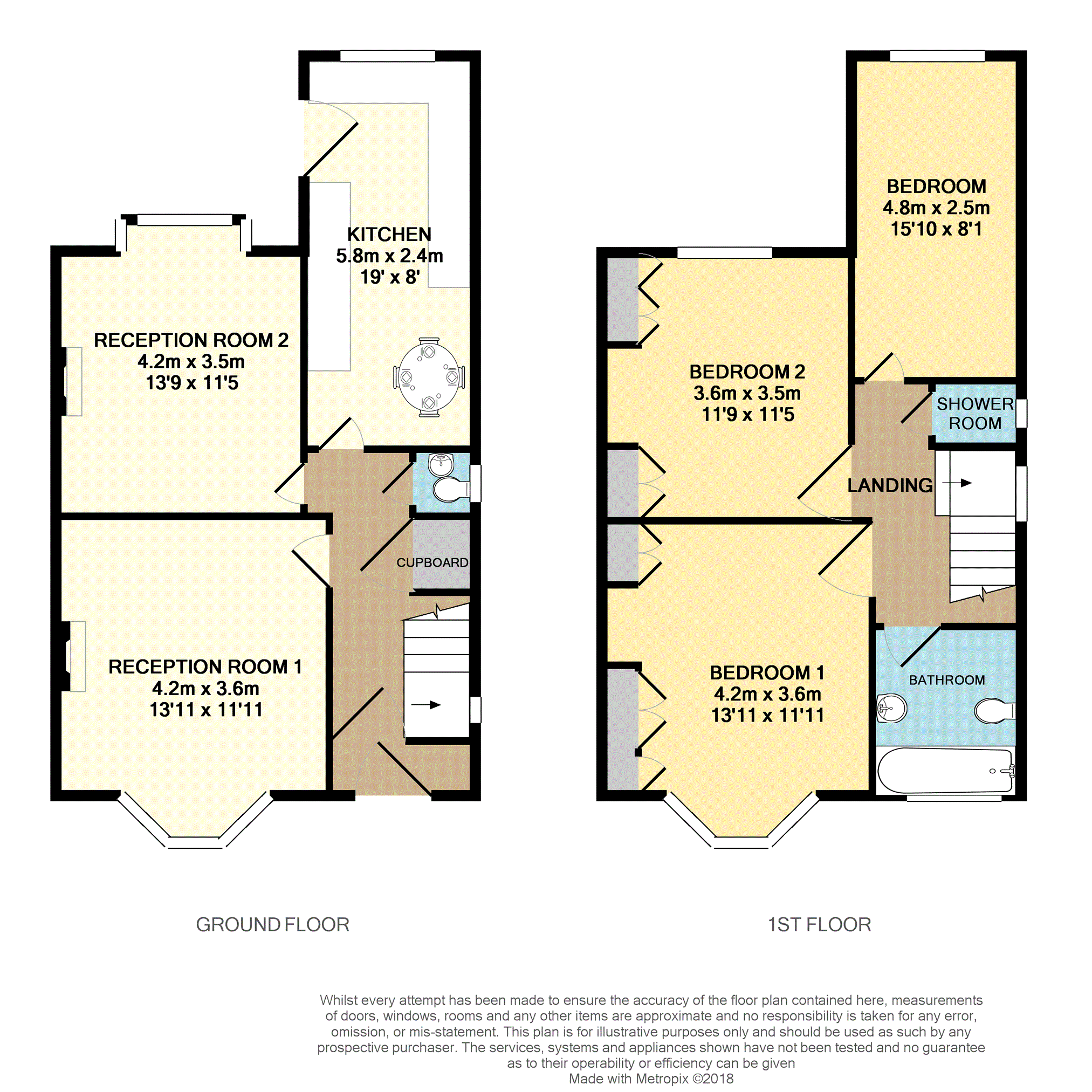Semi-detached house for sale in Blackburn BB2, 3 Bedroom
Quick Summary
- Property Type:
- Semi-detached house
- Status:
- For sale
- Price
- £ 180,000
- Beds:
- 3
- Baths:
- 1
- Recepts:
- 2
- County
- Lancashire
- Town
- Blackburn
- Outcode
- BB2
- Location
- Feniscliffe Drive, Blackburn BB2
- Marketed By:
- Purplebricks, Head Office
- Posted
- 2018-11-26
- BB2 Rating:
- More Info?
- Please contact Purplebricks, Head Office on 0121 721 9601 or Request Details
Property Description
This superior semi detached property with a huge rear garden that just keeps going and going must be viewed immediately. Deceiving from the front as there is a large double storey extension to the rear of the property providing a very large third bedroom and a large modern kitchen.
Property briefly comprising internal porch, entrance hall, sitting room, dining room, kitchen/diner, guest WC, stairs to first floor landing, three double bedrooms and separate bathroom and shower room. Externally to the front there is a large drive area leading up the side of the property to detached garage. To the rear there is an enormous rear garden which simply must be seen to be believed.
The house benefits from high speed fibre optic broadband.
Located in a highly desirable residential area houses such as this rarely become available.
Book a viewing at your convenience with Purple Bricks 24/7.
Entrance Hall
UPVC dg front door opening into internal porch and hall with new carpeting, GCH radiator and in built under stairs storage area.
Lounge
13'11" x 11'11" Front reception room with uPVC dg bay window, double GCH radiator, ceiling coving, gas fire set into decorative fireplace and both ceiling and wall lights.
Dining Room
13'09" x 11'05" Located at the rear of the property with uPVC dg window, electric fire set into modern fire suite, ceiling coving and GCH radiator.
Kitchen/Diner
19' x 8' Large extended room with a range of modern gloss floor and wall units and complementing worktop, two uPVC dg windows, GCH radiator, wood effect flooring fitted throughout, under counter and top of the counter lighting, integrated electric oven and four ring induction hob, sink and drainer and clear space for dining table.
Guest W.C.
Fitted two piece suite comprising low suite WC and wash basin, wood effect flooring, uPVC dg window and GCH radiator.
Staircase
Access to first floor with timber bannister and decorative spindles.
First Floor Landing
Access to all bedrooms and bathroom with uPVC dg window. Access to partially boarded loft.
Master Bedroom
13'11" x 11'11" Located at the front of the property with both a double and a triple wardrobe integrated, GCH radiator and uPVC dg bay window.
Bedroom Two
11'09" x 11'05" Double bedroom with uPVC dg window, GCH radiator and integrated bedroom storage.
Bedroom Three
15'10" x 8'01" Large bedroom extended to make double bedroom, GCH radiator and uPVC dg window.
Bathroom
Modern bathroom with tiled flooring and elevations throughout, under floor heating, chrome heated towel ladder, uPVC dg window, tap tile lighting fitted, floor mounted lighting fitted, ceiling spotlights, three piece suite comprising low suite WC, wash basin and solid meranti wood-panelled bath and in built double cupboard with fitted Worcester boiler.
Shower Room
Tiled floor with under floor heating, tiled elevations, ceiling spotlights, tap tile lighting controls, uPVC dg window and chrome direct feed shower.
Garage
Detached garage with electric sockets, up and over door located to the rear of the property.
Front
Paved laid double driveway leading up the side of the property, lawn, surrounding wall and a range of mature shrubbery.
Rear Garden
Enormous rear garden with lawn running the near full length of the full garden space, side planted range of trees and shrubbery, paved seating and dining area and paved decorative area, small pond, planting area with use as small allotment, surrounding fencing and timber gate and large timber shed for additional storage with electric sockets.
Property Location
Marketed by Purplebricks, Head Office
Disclaimer Property descriptions and related information displayed on this page are marketing materials provided by Purplebricks, Head Office. estateagents365.uk does not warrant or accept any responsibility for the accuracy or completeness of the property descriptions or related information provided here and they do not constitute property particulars. Please contact Purplebricks, Head Office for full details and further information.


