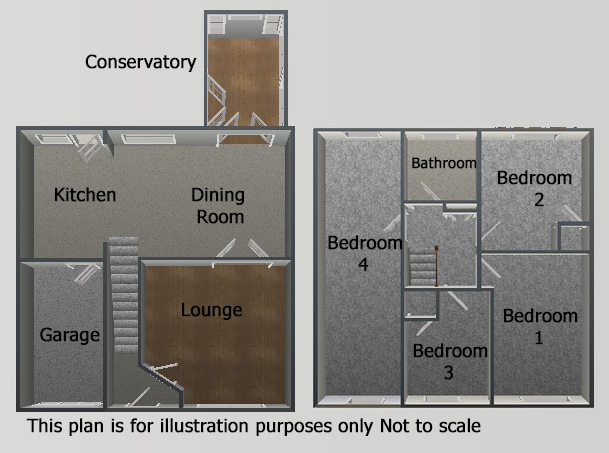Semi-detached house for sale in Bishopton PA7, 4 Bedroom
Quick Summary
- Property Type:
- Semi-detached house
- Status:
- For sale
- Price
- £ 189,000
- Beds:
- 4
- Baths:
- 1
- Recepts:
- 3
- County
- Renfrewshire
- Town
- Bishopton
- Outcode
- PA7
- Location
- Dunsmore Road, Bishopton PA7
- Marketed By:
- New Door
- Posted
- 2019-05-04
- PA7 Rating:
- More Info?
- Please contact New Door on 0141 376 8888 or Request Details
Property Description
Detailed Description
Superb 4 bedroom semi-detached villa in the popular village of Bishopton. Located on a quiet residential street at the end of the cul-de-sac. This well presented adaptable home offers bright spacious room sizes and is ideal for the modern living family. The home comprises of entrance hall, lounge with French doors lead through to open-plan kitchen dining room and out to the conservatory. On the upper floor are well appointed bedrooms and modernised family bathroom. Three of the bedrooms have built-in wardrobes.
Benefiting from gas central heating and double-glazing.
The front is laid to lawn and driveway leads to garage. The secluded south facing rear garden is laid to lawn and raised decking offering a safe place for the children to play and adults to entertain.
Arrange your viewing today. Did you know that you can book your viewing directly on New Door's website, and we will contact you to confirm.
Property Details
Lounge : 4.14m x 4.12m (13'7" x 13'6")
Kitchen : 4.90m x 3.60m (16'1" x 11'10")
Dining Room : 2.60m x 3.50m (8'6" x 11'6")
Conservatory : 3.12m x 2.13m (10'3" x 6'12")
Bedroom 1 : 4.20m x 2.65m (13'9" x 8'8")
Bedroom 2 : 3.50m x 3.00m (11'6" x 9'10")
Bedroom 3 : 2.33m x 3.00m (7'8" x 9'10")
Bedroom 4 : 5.70m x 2.30m (18'8" x 7'7")
Bathroom : 1.96m x 1.91m (6'5" x 6'3")
Property Location
Marketed by New Door
Disclaimer Property descriptions and related information displayed on this page are marketing materials provided by New Door. estateagents365.uk does not warrant or accept any responsibility for the accuracy or completeness of the property descriptions or related information provided here and they do not constitute property particulars. Please contact New Door for full details and further information.


