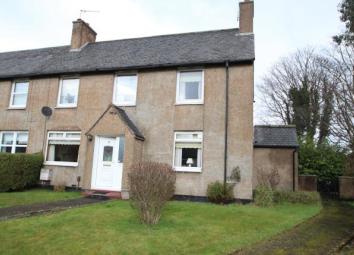Semi-detached house for sale in Bishopton PA7, 3 Bedroom
Quick Summary
- Property Type:
- Semi-detached house
- Status:
- For sale
- Price
- £ 159,950
- Beds:
- 3
- Baths:
- 1
- Recepts:
- 2
- County
- Renfrewshire
- Town
- Bishopton
- Outcode
- PA7
- Location
- Rossland Crescent, Bishopton, Renfrewshire, . PA7
- Marketed By:
- Slater Hogg & Howison - Paisley Sales
- Posted
- 2024-04-07
- PA7 Rating:
- More Info?
- Please contact Slater Hogg & Howison - Paisley Sales on 0141 376 8385 or Request Details
Property Description
This semi detached villa is set within extensive private garden grounds and this desirable Bishopton address. The property requires a degree of modernisation and upgrading.The accommodation on offer extends to entrance vestibule, reception hallway, lounge, dining room, kitchen, three bedrooms, wc, and bathroom. The property has gas central heating and double glazing. Extensive garden grounds with the main grounds set to the rear. Early viewing is highly recommended to appreciate the accommodation and location on offer.
Lounge16'7" x 10'7" (5.05m x 3.23m).
Dining Room10'6" x 10'3" (3.2m x 3.12m).
Kitchen13'7" x 5'11" (4.14m x 1.8m).
Bathroom5'10" x 5' (1.78m x 1.52m).
Bedroom 17'9" x 8'9" (5.4m x 2.67m).
Bedroom 16'8" x 10'8" (5.08m x 3.25m).
Bedroom 12'4" x 7'5" (3.76m x 2.26m).
Property Location
Marketed by Slater Hogg & Howison - Paisley Sales
Disclaimer Property descriptions and related information displayed on this page are marketing materials provided by Slater Hogg & Howison - Paisley Sales. estateagents365.uk does not warrant or accept any responsibility for the accuracy or completeness of the property descriptions or related information provided here and they do not constitute property particulars. Please contact Slater Hogg & Howison - Paisley Sales for full details and further information.


