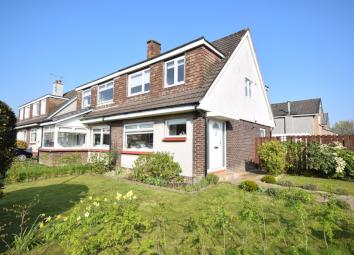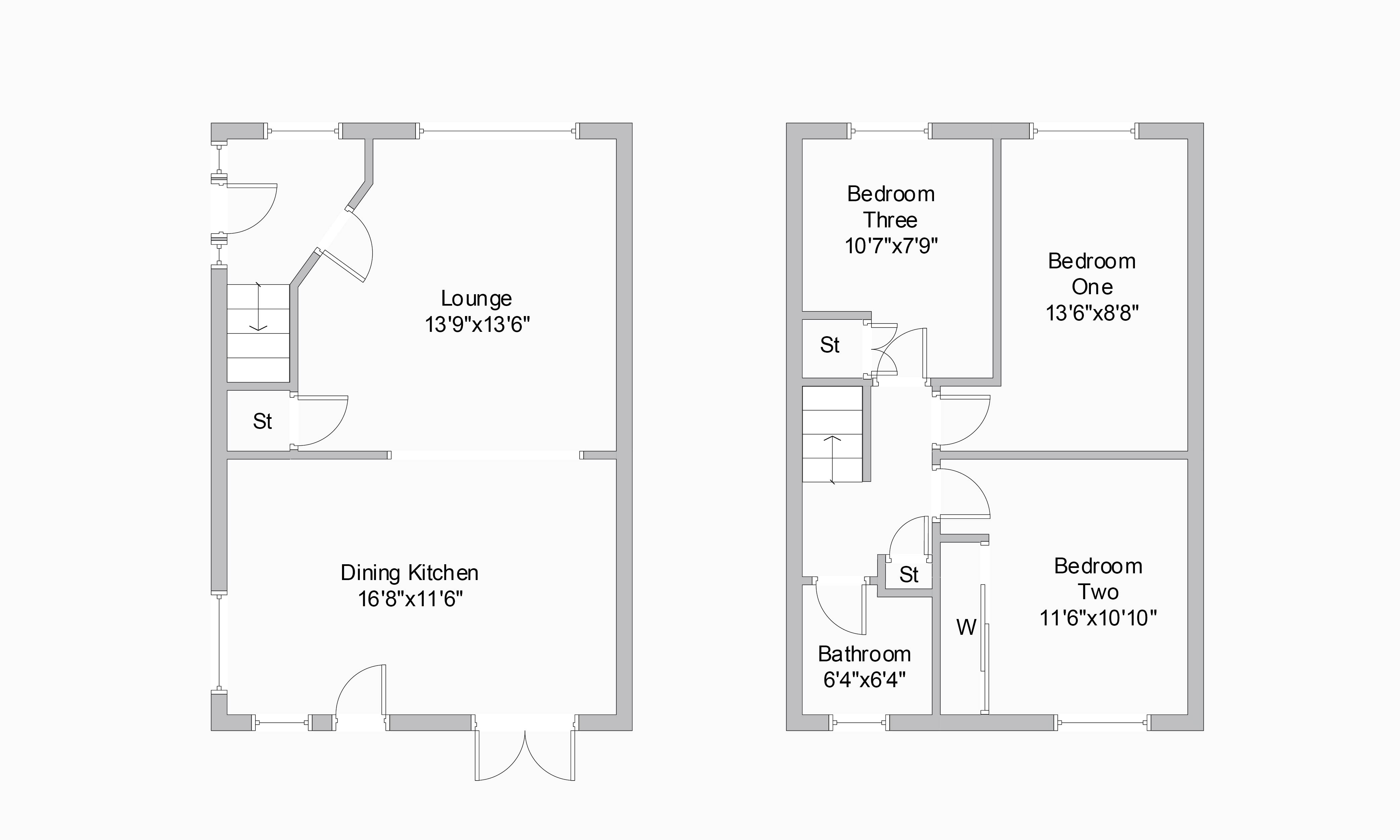Semi-detached house for sale in Bishopton PA7, 3 Bedroom
Quick Summary
- Property Type:
- Semi-detached house
- Status:
- For sale
- Price
- £ 165,000
- Beds:
- 3
- Baths:
- 1
- Recepts:
- 2
- County
- Renfrewshire
- Town
- Bishopton
- Outcode
- PA7
- Location
- Cairns Road, Bishopton, Renfrewshire PA7
- Marketed By:
- Clyde Property, Clarkston
- Posted
- 2019-05-09
- PA7 Rating:
- More Info?
- Please contact Clyde Property, Clarkston on 0141 376 9405 or Request Details
Property Description
Set within a lovely pocket of Bishopton, close to an array of transport links and amenities, this impressive semi detached villa enjoys a fantastic corner position with large gardens, driveway to the side and leading to a detached garage.
The property has been comprehensively upgraded and reconfigured by the current owners to provide a modern layout, well suited to the family market.
Internally the accommodation comprises of entrance hallway with staircase to upper level, large lounge with feature fireplace and semi open plan access to the reconfigured dining kitchen, which is a fantastic space with a great range of floor and wall mounted units along with quality integrated appliances and french doors leading directly to the gardens.
There is ample space for dining table and chairs and a useful breakfast bar.
The upper level hosts three nicely proportioned bedrooms (two of which have inbuilt wardrobes), a modern fitted family bathroom with white suite, shower over bath and contemporary tiling.
Further features include a system of gas fired central heating, double glazing and fresh modern décor throughout.
Externally as mentioned the property sits within expansive corner position grounds, which are well tended and beautifully landscaped with the rear gardens being fully enclosed with six foot fencing, patio area and the rest being laid to lawn, all of which enjoys a good degree of sunshine.
There is a driveway to the side providing off street parking and leading in turn to a detached garage. EPC Band - D
Property Location
Marketed by Clyde Property, Clarkston
Disclaimer Property descriptions and related information displayed on this page are marketing materials provided by Clyde Property, Clarkston. estateagents365.uk does not warrant or accept any responsibility for the accuracy or completeness of the property descriptions or related information provided here and they do not constitute property particulars. Please contact Clyde Property, Clarkston for full details and further information.


