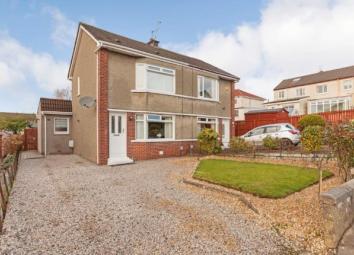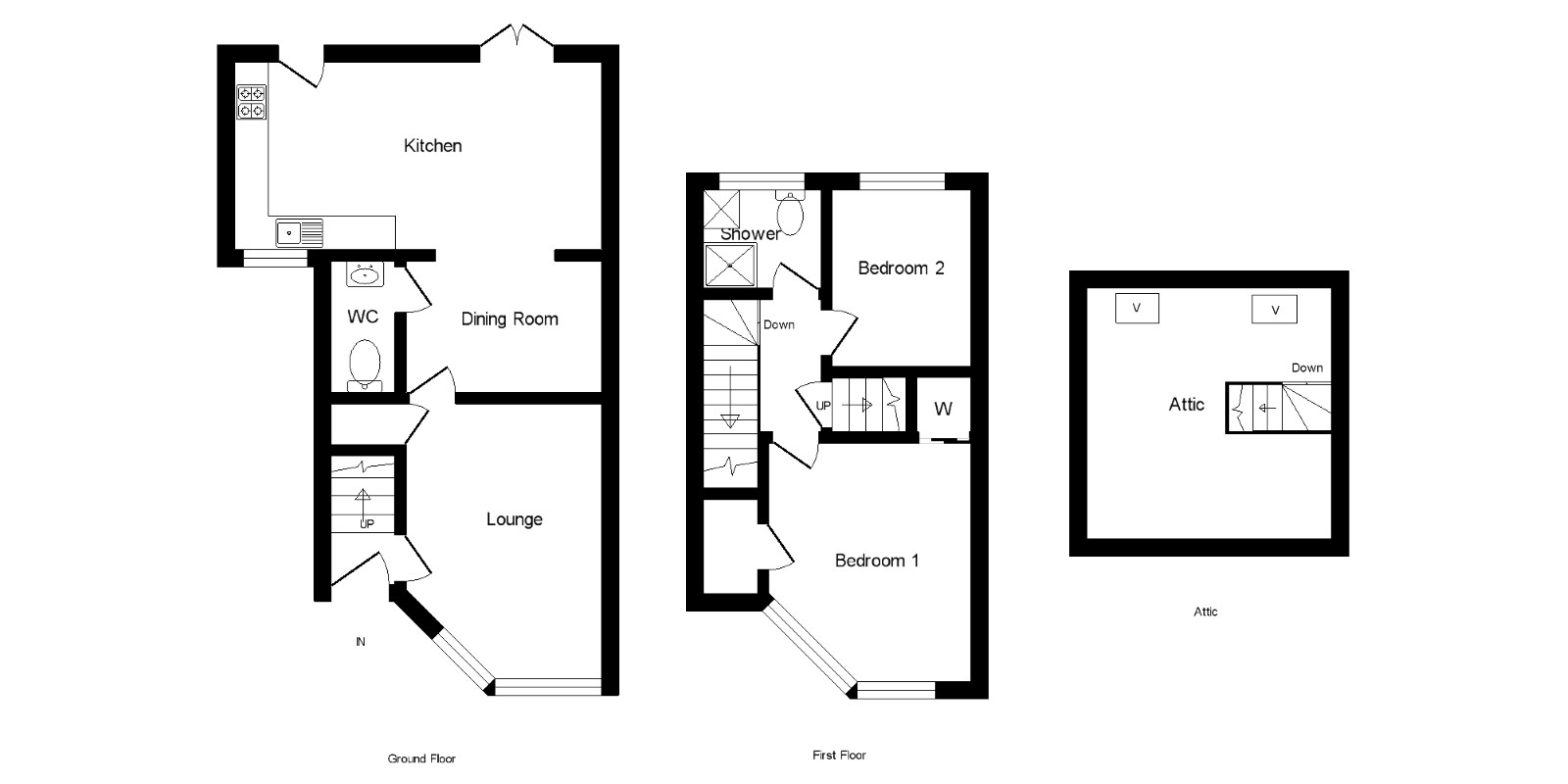Semi-detached house for sale in Bishopton PA7, 2 Bedroom
Quick Summary
- Property Type:
- Semi-detached house
- Status:
- For sale
- Price
- £ 165,000
- Beds:
- 2
- Baths:
- 1
- Recepts:
- 2
- County
- Renfrewshire
- Town
- Bishopton
- Outcode
- PA7
- Location
- Fleming Road, Bishopton, Renfrewshire PA7
- Marketed By:
- Slater Hogg & Howison - Paisley Sales
- Posted
- 2019-05-10
- PA7 Rating:
- More Info?
- Please contact Slater Hogg & Howison - Paisley Sales on 0141 376 8385 or Request Details
Property Description
A uniquely wonderful semi detached house located in the desirable village of Bishopton. The accommodation is beautifully presented throughout, and has been thoughtfully developed and extended to create an ideal family home.The property comprises entrance hall, lounge, open plan dining kitchen, and downstairs WC. On the upper level can be found two good sized bedrooms and a family bathroom. Finally there is a fully floored and lined attic space.The property has gas central heating and double glazing, with attractive well maintained gardens to the front and rear and a generous driveway providing off street parking for multiple vehicles.
Lounge10'5" x 15'8" (3.18m x 4.78m).
Dining Room11'1" x 7'6" (3.38m x 2.29m).
Kitchen20'11" x 10'9" (6.38m x 3.28m).
WC3'3" x 7'6" (1m x 2.29m).
Bedroom 111'5" x 13'9" (3.48m x 4.2m).
Bedroom 28'1" x 10'2" (2.46m x 3.1m).
Shower6'6" x 5'6" (1.98m x 1.68m).
Attic14'1" x 14'5" (4.3m x 4.4m).
Property Location
Marketed by Slater Hogg & Howison - Paisley Sales
Disclaimer Property descriptions and related information displayed on this page are marketing materials provided by Slater Hogg & Howison - Paisley Sales. estateagents365.uk does not warrant or accept any responsibility for the accuracy or completeness of the property descriptions or related information provided here and they do not constitute property particulars. Please contact Slater Hogg & Howison - Paisley Sales for full details and further information.


