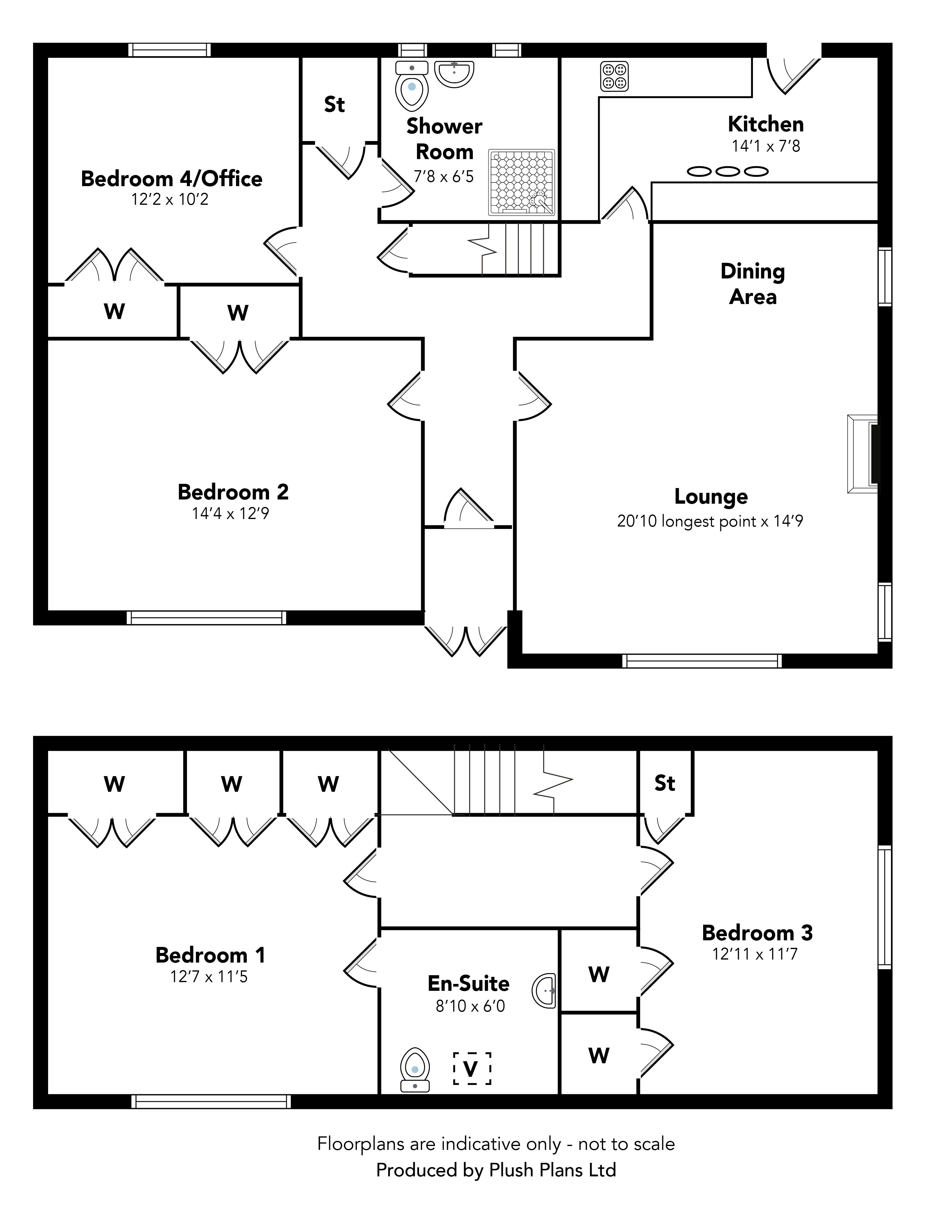Semi-detached house for sale in Bishopton PA7, 4 Bedroom
Quick Summary
- Property Type:
- Semi-detached house
- Status:
- For sale
- Price
- £ 165,000
- Beds:
- 4
- Baths:
- 2
- Recepts:
- 2
- County
- Renfrewshire
- Town
- Bishopton
- Outcode
- PA7
- Location
- 12 Renshaw Road, Bishopton PA7
- Marketed By:
- Cochran Dickie
- Posted
- 2024-04-07
- PA7 Rating:
- More Info?
- Please contact Cochran Dickie on 01505 438970 or Request Details
Property Description
This lovely located extended semi-detached bungalow is set in an elevated position within the desirable village of Bishopton and requires a degree of modernising & upgrading.
The accommodation over two levels comprises; entrance vestibule to a broad reception hallway, front facing dining size lounge, breakfast kitchen with space for casual dining and a door that leads to the rear garden. A shower room, storage and two bedrooms (one used as an office) complete the downstairs accommodation.
On the first floor there are two further bedrooms, the principal having an en-suite shower room and ample eave storage.
Externally the property has a front lawn and an ample driveway running adjacent to the property leading to a single detached garage. The garage has an electric up & over door and space for currently used as a utility room. The rear gardens are beautifully laid out with a flagstone patio on the level of the property. A set of stairs lead to the elevated lawn that has raised beds and mature plants & shrubs surrounding all offering elevated views.
The subjects also benefit from gas central heating, double glazing, security alarm system and the installation of a new roof in 2018.
This property is set in the much sought after village of Bishopton and is well placed for accessing all amenities within the village. Bishopton is also well placed for accessing Glasgow International Airport and the M8 motorway which allows for travel to neighbouring towns, as well as Braehead Retail Park, Glasgow City Centre and the A737 (Howwood bypass) which allows for travel to North Ayrshire. The village also has a train station offering access to Glasgow, Greenock and other locations.
Dimensions
Lounge 20'10 longest point x 14'9
Kitchen 14'1 x 7'8
Shower room 7'8 x 6'5
Bedroom/Office 12'2 x 10'2
Bedroom 2 14'4 x 12'9
Principal Bedroom 12'7 x 11'5
En-suite 8'10 x 6'0
Bedroom 3 12'11 x 11'7
Property Location
Marketed by Cochran Dickie
Disclaimer Property descriptions and related information displayed on this page are marketing materials provided by Cochran Dickie. estateagents365.uk does not warrant or accept any responsibility for the accuracy or completeness of the property descriptions or related information provided here and they do not constitute property particulars. Please contact Cochran Dickie for full details and further information.


