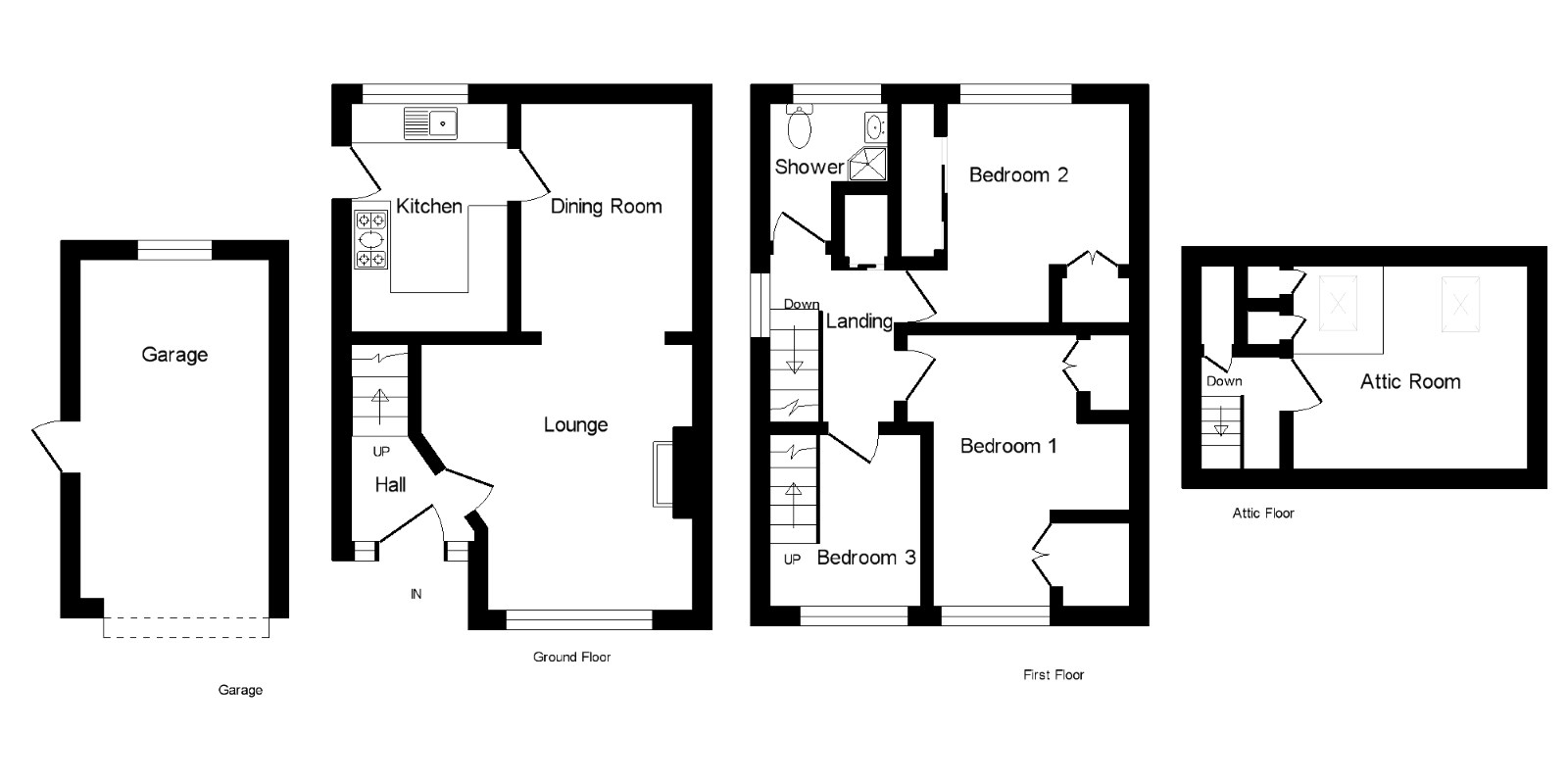Semi-detached house for sale in Bishopton PA7, 3 Bedroom
Quick Summary
- Property Type:
- Semi-detached house
- Status:
- For sale
- Price
- £ 170,000
- Beds:
- 3
- Baths:
- 1
- Recepts:
- 2
- County
- Renfrewshire
- Town
- Bishopton
- Outcode
- PA7
- Location
- Morar Crescent, Bishopton, Renfrewshire, . PA7
- Marketed By:
- Slater Hogg & Howison - Paisley Sales
- Posted
- 2024-04-07
- PA7 Rating:
- More Info?
- Please contact Slater Hogg & Howison - Paisley Sales on 0141 376 8385 or Request Details
Property Description
An immaculate semi detached villa, set within this popular Bishopton address. Formed over two levels, the property is presented to the market in true "walk in" condition.The excellent accommodation extends to a spacious lounge enjoying open plan access to the formal dining room, and accessed via the dining room is the luxury modern fitted kitchen, featuring a range of wall and floor mounted units, and further giving access to the rear garden grounds. On the upper level there are three bedrooms and a three piece family shower room, and accessed from the third bedroom is the fully floored and lined attic room. There is fantastic storage throughout. The property has both gas central heating and double glazing, and boasts lovely garden grounds to both the front and the rear, with the rear having the benefit of a detached garage.
Lounge13'9" x 13'5" (4.2m x 4.1m).
Kitchen7'10" x 11'1" (2.39m x 3.38m).
Dining Room8'6" x 11'5" (2.6m x 3.48m).
Bedroom 19'6" x 13'9" (2.9m x 4.2m).
Bedroom 211'5" x 10'2" (3.48m x 3.1m).
Bedroom 310'5" x 7'6" (3.18m x 2.29m).
Shower5'10" x 6'2" (1.78m x 1.88m).
Attic Room11'9" x 10'2" (3.58m x 3.1m).
Property Location
Marketed by Slater Hogg & Howison - Paisley Sales
Disclaimer Property descriptions and related information displayed on this page are marketing materials provided by Slater Hogg & Howison - Paisley Sales. estateagents365.uk does not warrant or accept any responsibility for the accuracy or completeness of the property descriptions or related information provided here and they do not constitute property particulars. Please contact Slater Hogg & Howison - Paisley Sales for full details and further information.


