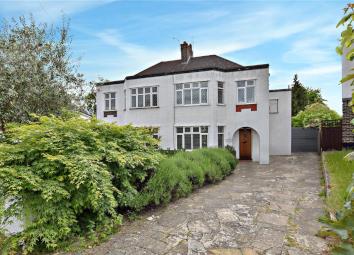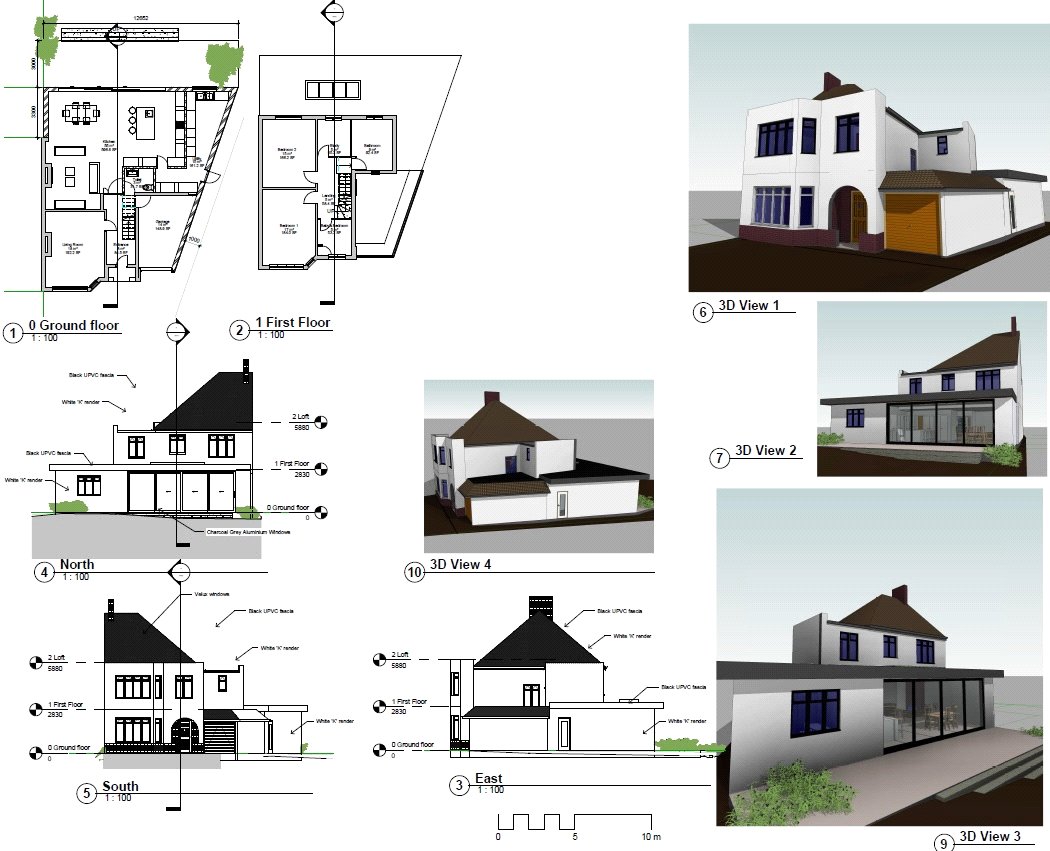Semi-detached house for sale in Bexley DA5, 4 Bedroom
Quick Summary
- Property Type:
- Semi-detached house
- Status:
- For sale
- Price
- £ 750,000
- Beds:
- 4
- Baths:
- 1
- Recepts:
- 3
- County
- Kent
- Town
- Bexley
- Outcode
- DA5
- Location
- Glenhurst Avenue, Bexley, Kent DA5
- Marketed By:
- Robinson Jackson - Bexley
- Posted
- 2024-04-26
- DA5 Rating:
- More Info?
- Please contact Robinson Jackson - Bexley on 01322 584302 or Request Details
Property Description
Located in what is undisputedly one of Bexley Villages most desirable roads is where you will find this highly characterful and spacious 1930's four bedroom semi-detached family home.
Furthermore, the property benefits greatly from an generously sized rear garden that is quite possibly one of the largest in the immediate area.
Internally you will immediately notice the high ceilings and many original details that complement the spacious accommodation. The ground floor consists of an open-plan lounge/dining room, kitchen which provides access to a third reception room and ground floor WC (with potential to create a shower room). To the first floor you will find four bedrooms and a modern bathroom consisting of a large freestanding bath and separate walk-in shower cubicle.
To the front of the property there is ample off-road parking leading to a garage to the side whilst to the rear there is a breath-taking garden that extends to 175ft and at its widest point 80ft.
Both Albany Park and Bexley Village train stations are within walking distance and not forgetting the large variety of boutique shops, restaurants and bars and public houses that can be enjoyed in the Village.
The property also benefits from having full planning permission in place for a full width extension to the ground floor to create a light and airy open-planned living space to the rear that adds an additional 40 m² of accommodation to the property.
Early viewing comes highly recommended so call now to book your viewing appointment.
Key Terms
Bexley Village is the heart of the local community and the pretty High Street has resisted turning into another cloned shopping destination. You’ll find independent stores, family-run businesses, pubs, restaurants and the mainline train station. Bexley is also home to two of the borough’s grammars and some respected primary schools for families. Hall Place is Bexley Village's most notable attraction. This Grade 1 listed Tudor mansion hosts regular events, and has its own café and neighbouring restaurant.
Hall
Original standard glazed door to front aspect.
Ground Floor WC (8' 5" x 8' 5" (2.57m x 2.57m))
Low level flush WC. Wash hand basin. Radiator. Tiled floor.
Lounge (16' 1" x 12' 4" (4.9m x 3.76m))
Double glazed bay window to front aspect. Bespoke wooden window shutters. Feature gas fireplace. Old school style radiators. Coved. Engineered wooden flooring.
Dining Room (14' 5" x 11' 11" (4.4m x 3.63m))
Double glazed double doors to rear aspect. Built-in dressers with display cupboards and storage unit. Old school style radiator. Wall lights.
Reception Room 3 (12' 8" x 7' 9" (3.86m x 2.36m))
Double glazed window to rear aspect. Double glazed door to side aspect. Tiled floor. Radiator.
Kitchen (14' 2" x 7' 4" (4.32m x 2.24m))
Double glazed window to rear aspect. Access to Reception 3. Wall and base units. Integrated dish washer. Tiled floor. Plumbing for washing machine. Sink, mixer tap and drainer. Locally tiled. Electric double oven and extractor hood.
Landing
Double glazed stained glass window to side aspect. Access to loft.
Bedroom 1 (16' 3" x 11' 11" (4.95m x 3.63m))
Double glazed window to front aspect. Bespoke wooden window shutters. Built-in wardrobes, chest of draws and dresser. Coved. Column style radiator. Exposed floorboards.
Bedroom 2 (14' 4" x 11' 6" (4.37m x 3.5m))
Double glazed window to rear aspect. Coved. Column style radiator.
Bedroom 3 (10' 3" x 7' 0" (3.12m x 2.13m))
Double glazed window to front aspect. Built-in cupboard. Column style radiator.
Bedroom 4 (7' 8" x 7' 0" (2.34m x 2.13m))
Double glazed window to rear aspect. Column style radiator.
Bathroom (10' 7" x 7' 0" (3.23m x 2.13m))
Double glazed window to rear aspect. Bespoke wooden window shutters. Enclosed WC. Large wall hung vanity unit with sink. Large free standing bath with shower attachment. Shower cubical with rain fall shower head. Wall mounted towel rail. Tiled floor and under floor heating.
Front Garden
Off road parking for 3 cars. Lawn.
Rear Garden
1/3 Acre (approx.) - Patio. Mostly laid to lawn. Pathway. Trees and bedding shrubs. Shingle area. Large variety of shrubs.
Garage
To side.
Parking
Off road parking to front.
Property Location
Marketed by Robinson Jackson - Bexley
Disclaimer Property descriptions and related information displayed on this page are marketing materials provided by Robinson Jackson - Bexley. estateagents365.uk does not warrant or accept any responsibility for the accuracy or completeness of the property descriptions or related information provided here and they do not constitute property particulars. Please contact Robinson Jackson - Bexley for full details and further information.


