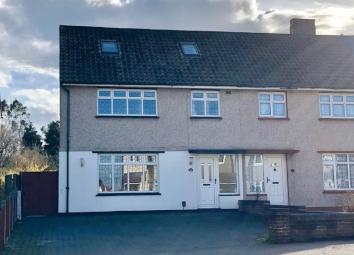Semi-detached house for sale in Bexley DA5, 4 Bedroom
Quick Summary
- Property Type:
- Semi-detached house
- Status:
- For sale
- Price
- £ 470,000
- Beds:
- 4
- Baths:
- 1
- Recepts:
- 1
- County
- Kent
- Town
- Bexley
- Outcode
- DA5
- Location
- Hurst Road, Bexley DA5
- Marketed By:
- Village Estates (Bexley) Ltd
- Posted
- 2024-04-26
- DA5 Rating:
- More Info?
- Please contact Village Estates (Bexley) Ltd on 01322 584834 or Request Details
Property Description
Village Estates are delighted to present this loft extended 4 bedroomed semi detached family house. Ideally located for access to local primary, secondary/grammar schools and also mainline station, buses and shops. It comprises.....
Entrance Hall
Double glazed door. Under stairs storage cupboard meters.
Shower Room
Low flush wc. Wash hand basin. Shower cubicle. Heated towel rail. Ceramic tiled floor.
Lounge (15' 2'' x 11' 6'' (4.62m x 3.50m))
Double glazed window to front. Laminate floor. Radiator.
Conservatory (18' 2'' x 9' 8'' (5.53m x 2.94m))
Double glazed conservatory. Two radiators. Laminate floor.
Kitchen (13' 8'' x 9' 8'' (4.16m x 2.94m))
Double glazed door to side. Double glazed window to rear. Aeg oven and hob. Range of built in wall, base and drawer units with matching work surfaces.
Landing
Master Bedroom (13' 10'' x 11' 5'' narowing to 9'7" (4.21m x 3.48m))
Double glazed window to front. Radiator. Coved ceiling.
Bedroom 2 (13' 6'' x 9' 9'' (4.11m x 2.97m))
Double glazed window to rear. Airing cupboard and hot water cylinder. Laminate floor. Coved ceiling.
Bedroom 3/Study (8' 2'' x 6' 0'' (2.49m x 1.83m))
Double glazed window to front. Laminate floor. Radiator.
Bathroom
Double glazed window to rear. Panelled bath with mixer tap and shower over. Pedestal wash hand basin. Ceramic tiled floor.
Separate WC
Double glazed window to rear. WC.
Top Floor Bedroom 4 (15' 0'' x 12' 6'' narrowing to 11'5"(4.57m x 3.81m))
Double glazed Velux window to front. Fitted carpet. Radiator.
Top Floor Study (7' 2'' x 6' 3'' (2.18m x 1.90m))
Double glazed window to rear. Fitted carpet. Radiator. Eaves access.
Garden (Approx 50' (15.23m))
Southerly facing rear plot. Secluded and mainly laid to lawn. Patio. Side access.
Parking
Off road parking for 3- 4 cars to front. Block paved.
Outbuilding
Brick built outbuilding. Original sheds.
Property Location
Marketed by Village Estates (Bexley) Ltd
Disclaimer Property descriptions and related information displayed on this page are marketing materials provided by Village Estates (Bexley) Ltd. estateagents365.uk does not warrant or accept any responsibility for the accuracy or completeness of the property descriptions or related information provided here and they do not constitute property particulars. Please contact Village Estates (Bexley) Ltd for full details and further information.

