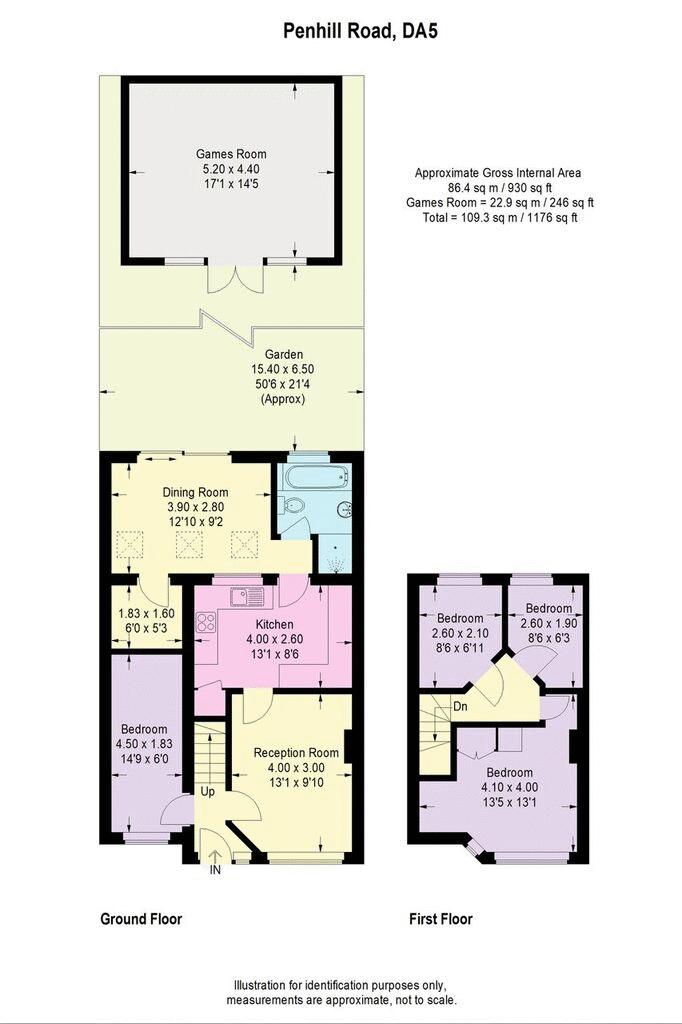Semi-detached house for sale in Bexley DA5, 4 Bedroom
Quick Summary
- Property Type:
- Semi-detached house
- Status:
- For sale
- Price
- £ 395,000
- Beds:
- 4
- Baths:
- 1
- Recepts:
- 2
- County
- Kent
- Town
- Bexley
- Outcode
- DA5
- Location
- Penhill Road, Bexley DA5
- Marketed By:
- Village Estates (Bexley) Ltd
- Posted
- 2024-04-15
- DA5 Rating:
- More Info?
- Please contact Village Estates (Bexley) Ltd on 01322 584834 or Request Details
Property Description
Price range £395,000-£410,000. Located centrally with easy access to nearby secondary and primary schools and other travel amenities. This extended 3/4 bedroom semi detached house offers many benefits and flexible accommodation.
Entrance Porch
Canopied.
Entrance Hall
Carolina front door and single glazed side panel. Radiator. Fitted carpet.
Lounge (13' 7'' x 9' 10'' (4.14m x 2.99m))
Double glazed window to front (half bay) and plantation shutters. Cast iron fire place ('open'). Fitted carpet. Radiator.
Dining Room (12' 9'' x 9' 0'' (3.88m x 2.74m))
Double glazed French doors to garden. Three double glazed velux windows to rear. Door to utility. Laminate floor. Radiator.
Fitted Kitchen (12' 10'' x 8' 4'' (3.91m x 2.54m))
Open to dining room. Double glazed window to rear. Door to garden. Range of fitted wall, base and drawer units with matching work surfaces. Space for oven and dishwasher. Smeg fridge freezer. Under stairs cupboard. Radiator. Door to under stairs cupboard. 1.5 bowl sink unit with drainer and mixer tap.
Small Utility Room (6' 0'' x 5' 1'' (1.83m x 1.55m))
Plumbed for washing machine and tumble dryer.
Ground Floor Bathroom
Double glazed window to rear. Panelled Jacuzzi bath. Low flush wc. Pedestal wash hand basin and mixer tap. Shower cubicle with Aqualisa power shower. Heated towel rail.
Bedroom 4 (14' 10'' x 6' 0'' (4.52m x 1.83m))
Double glazed window to front with plantation shutters. Radiator. Fitted carpet.
Landing
Double glazed window to side. Fitted carpet. Loft access. Combi boiler.
Master Bedroom (13' 1'' x 10' 6'' (3.98m x 3.20m))
Double glazed bay window to front and plantation shutters. Range of built in wardrobes. Radiator. Coved ceiling.
Bedroom 2 (8' 5'' x 6' 9'' (2.56m x 2.06m))
Double glazed window to rear. Radiator. Fitted carpet.
Bedroom 3 (8' 5'' x 6' 0'' (2.56m x 1.83m))
Currently used as a dressing room. Double glazed window to rear. Radiator. Fitted carpet.
Rear Garden (Approx 60' (18.27m))
Mainly laid to lawn. Secluded rear garden. Well stocked.
Games Room (17' 0'' x 14' 4'' (5.18m x 4.37m))
At bottom of garden. Detached to rear. Double glazed door to garden. Double glazed window to rear.
Driveway
Off Road parking to front via block paved driveway.
Property Location
Marketed by Village Estates (Bexley) Ltd
Disclaimer Property descriptions and related information displayed on this page are marketing materials provided by Village Estates (Bexley) Ltd. estateagents365.uk does not warrant or accept any responsibility for the accuracy or completeness of the property descriptions or related information provided here and they do not constitute property particulars. Please contact Village Estates (Bexley) Ltd for full details and further information.


