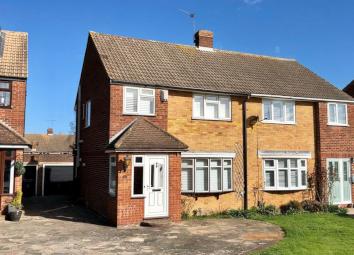Semi-detached house for sale in Bexley DA5, 3 Bedroom
Quick Summary
- Property Type:
- Semi-detached house
- Status:
- For sale
- Price
- £ 400,000
- Beds:
- 3
- Baths:
- 1
- Recepts:
- 1
- County
- Kent
- Town
- Bexley
- Outcode
- DA5
- Location
- Joydens Wood Road, Bexley DA5
- Marketed By:
- Village Estates (Bexley) Ltd
- Posted
- 2019-05-16
- DA5 Rating:
- More Info?
- Please contact Village Estates (Bexley) Ltd on 01322 584834 or Request Details
Property Description
Guide price £400,000 - £415,000 Village Estates are delighted to present this attractive three bedroomed semi detached family house located within the popular Joydens Wood area. Located well for local schools, and other amenities it comprises.......
Entrance Porch
Double glazed enclosed porch. Ceramic tiled floor.
Entrance Hall
Hard wood front door and glazed side panels. Under stairs cupboard. Radiator. Laminate floor.
Lounge (24' 2'' x 11' 8'' narrowing to 9'7" (7.36m x 3.55m))
Double glazed window to front (bow). Double glazed patio doors to garden. Fire place. Radiator. Coved ceiling.
Fitted Kitchen (13' 8'' x 7' 10'' (4.16m x 2.39m))
Double glazed window to rear. Double glazed door to rear. Range of fitted wall, base and drawer units with matching work surfaces. Stainless steel sink unit with drainer. Built in double oven and hob. Ceramic tiled floor.
Landing
Double glazed window to side. Fitted carpet. Loft access.
Master Bedroom (12' 2'' x 10' 10'' (3.71m x 3.30m))
Double glazed window to rear. Range of built in wardrobes and high cupboards. Fitted carpet. Radiator. Coved ceiling.
Bedroom 2 (11' 4'' x 9' 10'' (3.45m x 2.99m))
Double glazed window to rear. Range of built in wardrobes. Fitted carpet. Radiator.
Bedroom 3 (7' 10'' x 7' 9'' (2.39m x 2.36m))
Double glazed window to front. Radiator. Fitted carpet.
Bathroom
Double glazed window to rear. Panelled bath and power shower. Wash hand basin. Airing cupboard. Radiator. Coved ceiling.
Separate WC
Double glazed window to side. Low flush wc. Ceramic tiled walls.
Garden (Approx 85' (25.89m))
Mainly laid to lawn. Patio area. Side access. Well secluded.
Garage
Brick built to side via shared driveway. Up and over door. Side door.
Parking
Ample off road parking to front for 2 cars.
Property Location
Marketed by Village Estates (Bexley) Ltd
Disclaimer Property descriptions and related information displayed on this page are marketing materials provided by Village Estates (Bexley) Ltd. estateagents365.uk does not warrant or accept any responsibility for the accuracy or completeness of the property descriptions or related information provided here and they do not constitute property particulars. Please contact Village Estates (Bexley) Ltd for full details and further information.


