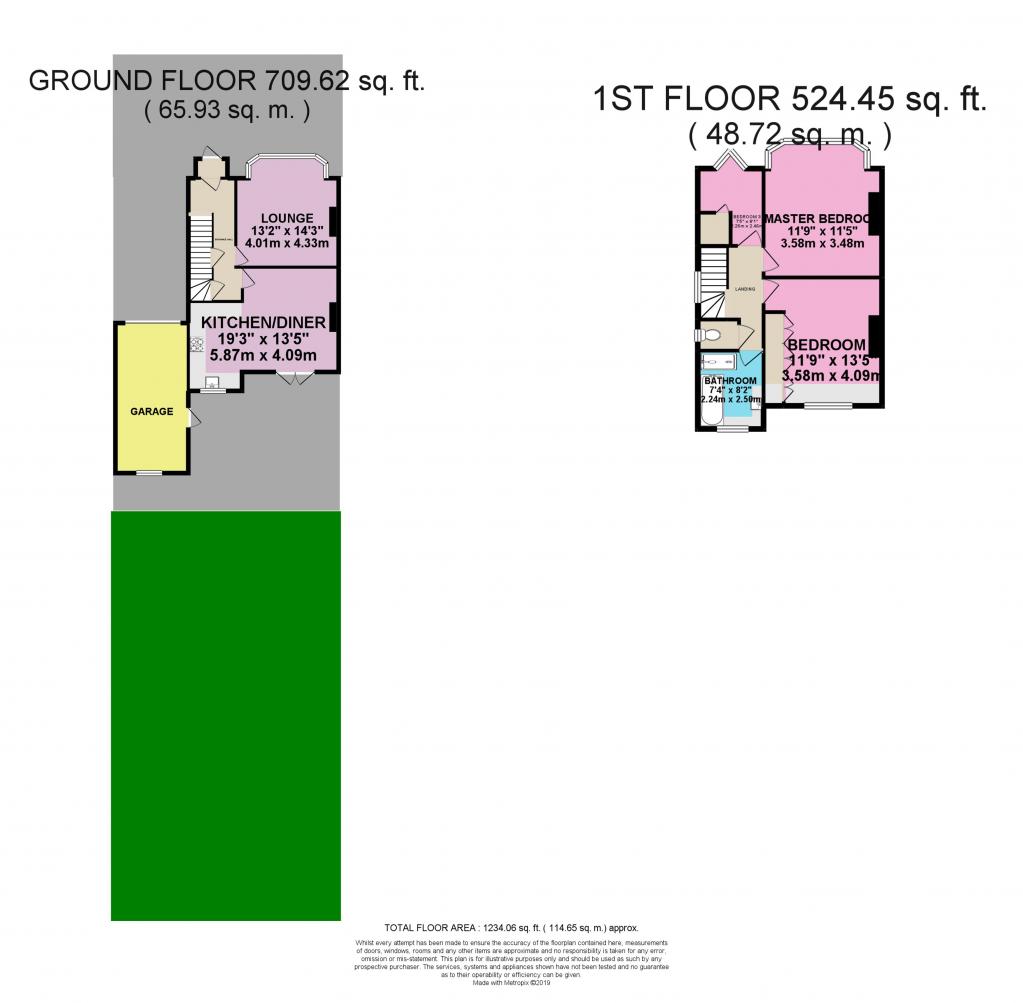Semi-detached house for sale in Bexley DA5, 3 Bedroom
Quick Summary
- Property Type:
- Semi-detached house
- Status:
- For sale
- Price
- £ 500,000
- Beds:
- 3
- Baths:
- 2
- Recepts:
- 2
- County
- Kent
- Town
- Bexley
- Outcode
- DA5
- Location
- Wellington Road, Bexley DA5
- Marketed By:
- EweMove Sales & Lettings - Bexleyheath
- Posted
- 2024-04-20
- DA5 Rating:
- More Info?
- Please contact EweMove Sales & Lettings - Bexleyheath on 020 8115 7889 or Request Details
Property Description
Finding the perfect home that has it all can prove to almost impossible...Until now!
We genuinely believe that this 1930's Semi is just perfect on so many levels. Firstly and most importantly is the location. Wellington Road is located in South Bexleyheath just moments away from the gorgeous grounds of Danson Park, handy bus routes and excellent schools (some of the the most sought after in the Borough).
Arriving at the property you will notice that the home oozes kerb appeal. The pretty looking, larger style bay fronted home is absolutely immaculate. There is off road parking for 2/3 vehicles in addition to the garage space that is set back at the end of the driveway. We feel that there should be plenty of scope to extend to the side, rear or possibly into the loft space subject to obtaining the necessary planning consents. Whilst talking about the outside, one of the key features of this home has to be the stunning rear garden. It measures in excess of 100ft and has a large patio area that progresses to lawn with fenced borders and mature plants, shrubs and fruit trees...The perfect place to soak up the summer sun.
Internally, the home has been recently redecorated and there is very little, if anything left to be done. Being a larger style semi you get a great sense of space in every room of the house, however, for those looking for even more space there should be no problem extending the home subject to the necessary planning consents.
We have a feeling that this super family home is going to prove to be very popular with local movers so please do call us to arrange your very earliest viewing appointment. You will not be disappointed!
This property includes:
- Entrance Hall
- Lounge
4.33m x 4.01m (17.3 sqm) - 14' 2" x 13' 1" (186 sqft) - Kitchen Diner
5.87m x 4.09m (24 sqm) - 19' 3" x 13' 5" (258 sqft) - Landing
- Master Bedroom
3.58m x 3.48m (12.4 sqm) - 11' 8" x 11' 5" (134 sqft) - Bedroom (Double)
4.09m x 3.58m (14.6 sqm) - 13' 5" x 11' 8" (157 sqft) - Bedroom
2.46m x 2.25m (5.5 sqm) - 8' x 7' 4" (59 sqft) - Bathroom
- WC
Please note, all dimensions are approximate / maximums and should not be relied upon for the purposes of floor coverings.
Additional Information:
Band E
Marketed by EweMove Sales & Lettings (Bexleyheath) - Property Reference 23983
Property Location
Marketed by EweMove Sales & Lettings - Bexleyheath
Disclaimer Property descriptions and related information displayed on this page are marketing materials provided by EweMove Sales & Lettings - Bexleyheath. estateagents365.uk does not warrant or accept any responsibility for the accuracy or completeness of the property descriptions or related information provided here and they do not constitute property particulars. Please contact EweMove Sales & Lettings - Bexleyheath for full details and further information.


