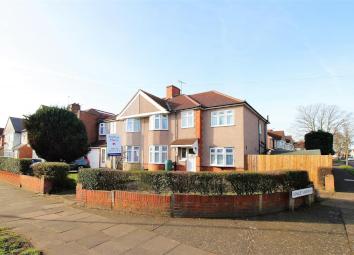Semi-detached house for sale in Bexley DA5, 5 Bedroom
Quick Summary
- Property Type:
- Semi-detached house
- Status:
- For sale
- Price
- £ 575,000
- Beds:
- 5
- Baths:
- 2
- Recepts:
- 2
- County
- Kent
- Town
- Bexley
- Outcode
- DA5
- Location
- Penhill Road, Bexley DA5
- Marketed By:
- Anthony Martin Estate Agents
- Posted
- 2019-04-06
- DA5 Rating:
- More Info?
- Please contact Anthony Martin Estate Agents on 01322 584683 or Request Details
Property Description
An impressive, extended 5 bedroom family home situated on a prominent corner plot located ideally for a wide range of amenities including - local shops, highly regarded primary and secondary schools, a wealth of parkland, and just under a mile walk to Albany Park Train Station, whilst road users can benefit from easy access to the A2/M25.
This double fronted house features a full-length reception room and kitchen diner. The thru-lounge has been re-carpeted and benefits from an abundance of natural light from the bay window to the front and patio doors opening out to the garden from the rear. Across the hall in the kitchen, there is additional space for a breakfast table and matching wall and base units really compliment the decor with integrated appliances fitted including a fridge freezer, dish washer, washing machine and double over with hob. The garden can also be accessed here through a handy door which conveniently opens out on to the patio area. The ground floor also features a cloakroom and storage is available under the stairs within the welcoming entrance hall.
Stairs lead to the first floor where the rest of the accommodation can be found. Within the original part of the house, there are two well-sized double bedrooms, a larger than average single and a family bathroom. The extension offers two further bedrooms - both of which have fitted wardrobes and a shower room between them. The expansive landing offers access to the boarded loft via a ladder as well.
Externally the property boasts a detached garage with gated access from the rear, an in and out driveway with ample car parking, gas central heating system with a 'Valliant' combination boiler and double glazed windows.
We do not anticipate this property to be available for long, call Anthony Martin today to arrange your viewing!
Hallway
Lounge-Diner (8.9m into the bay x 3.5m (29'2" into the bay x 11')
Kitchen (3.6m x 2.8m (11'9" x 9'2"))
Breakfast Room (2.8m x 2.6m (9'2" x 8'6"))
Wc (1.7m x 1.7m (5'6" x 5'6"))
Bedroom 1 (5.0m into the bay x 3.4m (16'4" into the bay x 11')
Bedroom 2 (3.8m x 3.4m (12'5" x 11'1"))
Bedroom 3 (3.5m x 2.8m (11'5" x 9'2"))
Bedroom 4 (2.7m x 2.2m (8'10" x 7'2"))
Bedroom 5 (3.0m x 1.8m (9'10" x 5'10"))
Bathroom (2.3m x 1.8m (7'6" x 5'10"))
Shower Room (1.8m x 1.5m (5'10" x 4'11"))
Rear Garage (5.2m x 2.7m (17'0" x 8'10"))
Property Location
Marketed by Anthony Martin Estate Agents
Disclaimer Property descriptions and related information displayed on this page are marketing materials provided by Anthony Martin Estate Agents. estateagents365.uk does not warrant or accept any responsibility for the accuracy or completeness of the property descriptions or related information provided here and they do not constitute property particulars. Please contact Anthony Martin Estate Agents for full details and further information.


