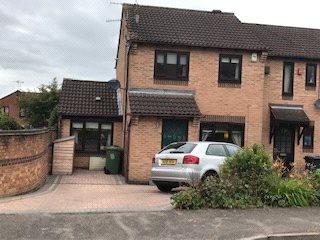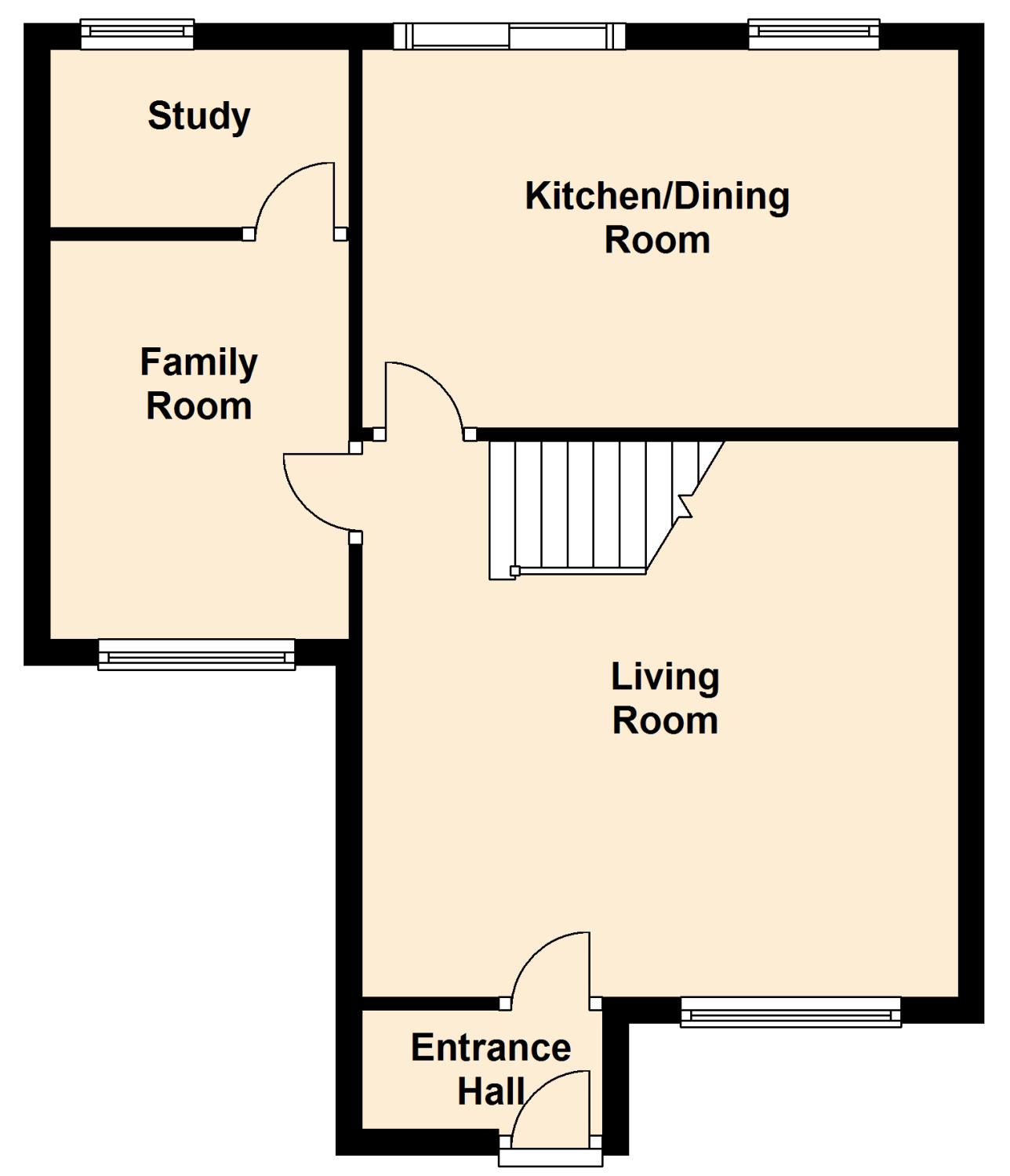Semi-detached house for sale in Belper DE56, 3 Bedroom
Quick Summary
- Property Type:
- Semi-detached house
- Status:
- For sale
- Price
- £ 200,000
- Beds:
- 3
- County
- Derbyshire
- Town
- Belper
- Outcode
- DE56
- Location
- Culworth Close, Belper DE56
- Marketed By:
- Hall & Benson
- Posted
- 2024-03-31
- DE56 Rating:
- More Info?
- Please contact Hall & Benson on 01773 420036 or Request Details
Property Description
Available from December 2019 A well presented three bedroom end of terrace modern home. Positioned in a highly sought after location the property benefits from gas central heating, fitted burglar alarm, quality fitted kitchen and bathroom and fitted wardrobes in two bedrooms. We highly recommend an internal viewing to fully appreciate this very attractive home!
Proceed along Chapel Street to the traffic island and take a left-hand turn onto New Road, continue through the Market Place, High Street and Spencer Road and at the mini-roundabout take your right-hand turn onto Short Street and take your left-hand turn at the second mini-roundabout onto Kilbourne Road. Continue along this road, eventually taking a left-hand turn onto John o'Gaunt's Way until you reach the mini-roundabout, then turn right onto Naseby Road and left onto Culworth Close where the property can be located on the left-hand side clearly identified by our distinctive 'For Sale' sign.
Ground floor The accommodation is approached via a entrance door into:
Enclosed porch PVCu opaque double glazed window to side, fitted carpet, coving to ceiling, door to:
Living room 15' x 13'11" (4.57m x 4.24m). PVCu double glazed window to front, modern feature gas pebble fire set in marble effect surround with polished granite hearth and matching backplate, radiator, laminate floor covering, TV point, power points, coving to ceiling, carpeted stairs to the first floor, doors to:
Kitchen/diner 15' x 9'6" (4.57m x 2.9m). Fitted 'Creative World' designed kitchen with a matching range of modern base and eye level units with underlighting and worktop space over, 1½ bowl stainless steel sink unit with single drainer and mixer tap, plumbing for automatic washing machine, space for fridge/freezer and cooker, stainless steel backplate with a stainless steel canopy extractor hood over, PVCu double glazed window to rear, ceramic tiled flooring, power point(s) with ceiling spotlight(s), PVCu double glazed sliding patio doors to garden.
Family room 10' x 7'6" (3.05m x 2.29m). PVCu double glazed window to front, radiator, laminate floor covering, power points, door to:
Study 7'6" x 4'10" (2.29m x 1.47m). PVCu double glazed window to rear, wall mounted electric heater, laminate floor covering, power points.
First floor
Landing Radiator, fitted carpet, power points, access to loft space, doors to:
Master bedroom 10'4" (3.15m) (into door) x 12'3" (3.73m) (into wardrobes). PVCu double glazed window to front, range of 'Sharps' fitted wardrobes with hanging rails and shelving, radiator, fitted carpet, power points.
Bedroom 2 10'4" (3.15m) (into door) x 11'1" (3.38m) (into wardrobes). PVCu double glazed window to rear, range of 'Creative World' fitted wardrobes with hanging rails and shelving, radiator, fitted carpet, power points.
Bedroom 3 7'8" x 6'5" (2.34m x 1.96m). PVCu double glazed window to front, radiator, fitted carpet, power points.
Bathroom Recently re-fitted with a three piece modern white suite comprising panelled bath with separate shower over and glass shower screen, wash hand basin set within a vanity unit with base storage and a WC with hidden cistern. Extensive ceramic tiled splashbacks, heated towel rail, shaver point, PVCu opaque double glazed window to rear, ceramic tiled floor, airing cupboard with wall mounted gas combination boiler serving heating system and domestic hot water.
Outside To the front of the property is a private tarmac driveway which leads directly to the Garage. A mainly pebbled front garden with mature plants and trees. At the rear of the property is a l-shaped garden with a circular lawn bordered by well stocked flower beds, a patio area, timber shed and a outside tap for garden hose.
Property Location
Marketed by Hall & Benson
Disclaimer Property descriptions and related information displayed on this page are marketing materials provided by Hall & Benson. estateagents365.uk does not warrant or accept any responsibility for the accuracy or completeness of the property descriptions or related information provided here and they do not constitute property particulars. Please contact Hall & Benson for full details and further information.


