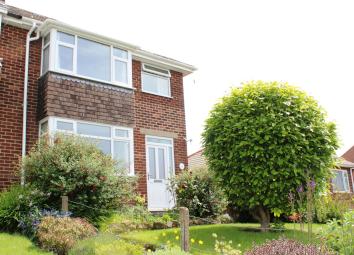Semi-detached house for sale in Belper DE56, 3 Bedroom
Quick Summary
- Property Type:
- Semi-detached house
- Status:
- For sale
- Price
- £ 199,950
- Beds:
- 3
- Baths:
- 1
- Recepts:
- 2
- County
- Derbyshire
- Town
- Belper
- Outcode
- DE56
- Location
- St. Johns Road, Belper DE56
- Marketed By:
- A&S Estate Agents
- Posted
- 2024-03-31
- DE56 Rating:
- More Info?
- Please contact A&S Estate Agents on 01773 420892 or Request Details
Property Description
A&S Estate Agency are delighted to bring the the market this three bedroom semi-detached house in the quiet location of St. John's Road, Belper.
Overview
A&S Estate Agency are delighted to bring the the market this three bedroom semi-detached house in the quiet location of St. John's Road, Belper. With gas central heating, uPVC windows / doors, two double bedrooms plus a box room style third bedroom along with a detached garage this property, which requires some modernisation in fixtures / fittings, briefly comprises;
Entrance Hallway
Entering the house through the part glazed uPVC external door you are greeted by a light entrance hallway which is carpeted and has feature wallpaper and a staircase leading to the first floor. To the left there is an internal door taking you into;
Living Room
The living room is to the front of the house and is made bright by a large uPVC bay window. The room is carpeted and has a purpose built stone fire surround with inset gas fire and a large radiator along with wall-lights and a ceiling light. A pair of half glazed timber doors lead into;
Dining Room
The carpet runs through from the living room into the dining room which is to the rear of the house, where a large uPVC picture window with a radiator beneath overlooks the layered rear garden. There is a wall mounted gas fire on a chimney breast and the room opens into;
Kitchen
Featuring a range of timber base units with worktop over and wall units the kitchen includes a stainless steel sink with pillar taps beneath a uPVC window, space for a fridge and washing machine along with a freestanding oven. A uPVC external door opens to a path at the side of the property giving access to both front and rear gardens.
To the first floor the property comprises;
Bedroom 1
To the front of the property this spacious double bedroom has a large uPVC bay window, providing views towards St. Peter's Church. There are full height fitted wardrobes along with a radiator and ceiling light.
Bedroom 2
A second double bedroom, to the rear of the property, currently has a pair of single beds within. A large uPVC window overlooks the rear garden.
Bedroom 3
To the front of the property the third bedroom would traditionally have been described as a 'box room' would be suitable as a nursery or study. Currently shelved out for storage this room has a uPVC window overlooking the front garden.
Bathroom
Comprising a white suite including w.C., pedestal wash hand basin and a bath with both shower mixer taps and an electric shower over this room is fully tiled around the bath and half tiled to the rear wall with a uPVC window and radiator.
Externally
To the rear of the property there is a detached single garage with up and over garage door along with a timber shed.
The rear garden area is teared with a paved section at lower level leading to a lawned around bordered by mature shrubs and planting along with a decked seating area. The front of the property is predominently lawn with a large shrub to the centre and borders to the boundary edges.
Directions
From Belper Town Centre head past the Market Place before turning left onto High Street. Continue up High Street before turning right [immediately before The Grapes Public House] onto St. John's Road, where the property can be found on the left hand side, identified by our 'for sale' board.
Coming into Belper from Kilbourne Road continue along Nottingham Road before turning right onto St. John's Road, where the property can be found on the right hand side, identified by our 'for sale' board.
Property Location
Marketed by A&S Estate Agents
Disclaimer Property descriptions and related information displayed on this page are marketing materials provided by A&S Estate Agents. estateagents365.uk does not warrant or accept any responsibility for the accuracy or completeness of the property descriptions or related information provided here and they do not constitute property particulars. Please contact A&S Estate Agents for full details and further information.

