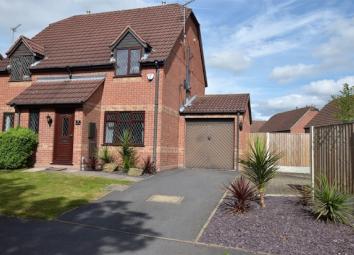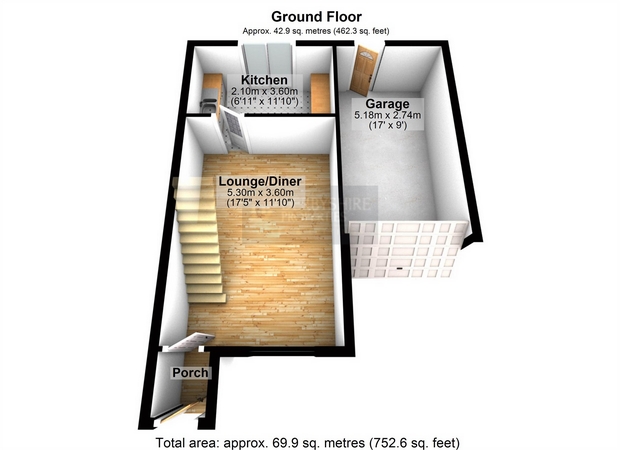Semi-detached house for sale in Belper DE56, 2 Bedroom
Quick Summary
- Property Type:
- Semi-detached house
- Status:
- For sale
- Price
- £ 155,000
- Beds:
- 2
- County
- Derbyshire
- Town
- Belper
- Outcode
- DE56
- Location
- Blackberry Way, Kilburn, Belper, Derbyshire DE56
- Marketed By:
- Derbyshire Properties
- Posted
- 2024-03-31
- DE56 Rating:
- More Info?
- Please contact Derbyshire Properties on 01773 549250 or Request Details
Property Description
New to the market is this superbly presented modern semi-detached property is set in the popular location of Kilburn, offering excellent commuter links within easy reach of the A38. The property benefits from uPVC double glazing, gas central heating, garage with power and lighting, delightfully low maintenance rear garden. In brief the accommodation comprises:- Entrance lobby, lounge diner, kitchen and to the first floor there two double bedrooms and a refitted bathroom. Outside there is a lawned garden to the front elevation, driveway providing ample off road parking, garage to the side elevation and a well presented low maintenance garden to the rear. Early viewing of this well presented semi-detached property is highly recommended to avoid disappointment. Draft details awaiting vendor approval.
Ground Floor
Porch
Entrance into the property via a replacement uPVC door with double glazed inset panel with privacy glazing opening into the porch with access to inner hallway.
Lounge
Entrance to the lounge 12' x 17' 4" (3.66m x 5.28m) via an oak veneered modern contemporary style door having stainless steel handles, double glazed window to the front elevation, double panel radiator, feature modern and contemporary wall mounted electric fire, built-in space for TV screen and media, wall lighting and contemporary design staircase rising to the first floor with inset glazed panels on stainless steel brackets.
Kitchen
An oak veneered modern contemporary style door having stainless steel handles gives access to the kitchen 7' 11" x 6' 9" (2.41m x 2.06m) having wall and base units with rolled edge work surfaces over, partial backsplash tiling, in-built electric oven with four ring gas hob and air extractor over, space and plumbing for dishwasher and washing machine, stainless steel sink and drainer with chrome effect Monobloc tap, space for refrigerator/freezer, ceramic wall and floor tiling, double panel radiator and sliding double glazed patio doors leading to the garden.
First Floor
Landing
With loft access point.
Bedroom 1
9' 10" x 12' (3.00m x 3.66m) into the wardrobes and taken at widest point and accessed via replacement oak veneered door with stainless steel handles, a double glazed window to the rear elevation, central heating radiator, an arrangement of modern built-in wardrobes with sliding door incorporating fitted furniture with hanging rails and drawers.
Bathroom
6' 9" x 5' 6" (2.06m x 1.68m) fitted with a modern contemporary re-fitted three piece suite comprising panelled bath with chrome effect mixer tap and thermostatically controlled shower on a chrome effect height adjustment rail, glazed shower screen, pedestal wash hand basin, chrome style mixer tap and low flush WC, tiling to full height, floor tiling, double glazed window with privacy glazing to the side elevation, chrome style ladder design central heating towel radiator and inset spotlighting to the ceiling.
Bedroom 2
8' 10" x 12' (2.69m x 3.66m) taken at the widest point and accessed via replacement oak veneered door with stainless steel handles, a double glazed window to the front elevation, central heating radiator and storage cupboard with fixed shelving.
Outside
Front Garden
A beautifully presented outside space comprising lawns, planted bed area with grey slate shingle covering and perennial shrub planting, Tarmac driveway leading onto an adjacent block paved side parking area, built-on garage, side gate giving access to the rear.
Garage
17' x 9' (5.18m x 2.74m) With up and over garage door, electric power sockets, lighting, water and plumbing for washing machine and door to rear garden.
Rear Garden
At the rear of the property is a raised decked area which wraps around the side and rear with ample space for outside seating, LED lighting to the decked area, raised beds of contemporary design with planted shrubs, lawn area, delightful stone pathway to a further seating area to the bottom of the garden, access to the garage and fencing to the perimeter.
Property Location
Marketed by Derbyshire Properties
Disclaimer Property descriptions and related information displayed on this page are marketing materials provided by Derbyshire Properties. estateagents365.uk does not warrant or accept any responsibility for the accuracy or completeness of the property descriptions or related information provided here and they do not constitute property particulars. Please contact Derbyshire Properties for full details and further information.


