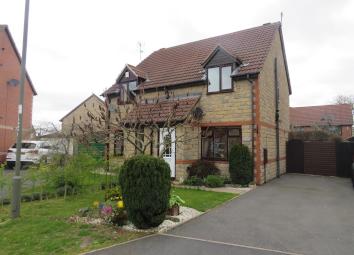Semi-detached house for sale in Belper DE56, 2 Bedroom
Quick Summary
- Property Type:
- Semi-detached house
- Status:
- For sale
- Price
- £ 145,000
- Beds:
- 2
- Baths:
- 1
- Recepts:
- 1
- County
- Derbyshire
- Town
- Belper
- Outcode
- DE56
- Location
- Cedar Grove, Belper DE56
- Marketed By:
- Burchell Edwards - Belpher
- Posted
- 2019-03-22
- DE56 Rating:
- More Info?
- Please contact Burchell Edwards - Belpher on 01773 420874 or Request Details
Property Description
Summary
Situated in a cul-de-sac location. Is this semi-detached property with lounge, fitted kitchen and consevatory with two bedrooms to the first floor and a modern shower room. A viewing of this home is highly recommended in order to fully appreciate the accommodation on offer.
Description
Burchell Edwards are delighted to offer to the market this semi-detached home which is situated on Cedar Grove in Belper. The property is double glazed, central heat and comprises: Entrance porch, lounge, fitted kitchen and conservatory, whilst to the first floor are two bedrooms and a modern shower room. Externally the property is situated in a cul-de-sac location with a fore garden which is laid to lawn and a drive way for parking, whilst to the rear is a delightful garden, which is laid to lawn, complemented with planting and has a decking area perfect for alfresco dining. The garden is enclosed by fence boundaries The garden is enclosed by fence boundaries. A viewing of this home is highly recommended in order to fully appreciate the accommodation on offer.
Entrance Porch
Having a front elevation door with double glazed insert, carpeted and door leading to
Lounge 17' 4" max x 11' 11" into recess ( 5.28m max x 3.63m into recess )
A good sized lounge having a front elevation double glazed window, radiator, TV and telephone points, gas fireplace, an under-stairs storage cupboard, it is complemented with fitted carpet and leads to:
Kitchen 11' 11" x 6' 10" ( 3.63m x 2.08m )
Fitted with a range of wall and base units at eyelevel with work surfaces over the kitchen comprises: Stainless steel one and a half bowl sink/drainer, it has an integrated electric fan oven, integrated gas hob and extractor over, the kitchen offers space and plumbing for a washing machine, has a radiator, complementary splash back tiling and houses the boiler to the property. Opening leading to:
Conservatory 9' 6" max x 9' 3" max ( 2.90m max x 2.82m max )
Having both rear and side elevation double glazed windows, radiator, TV point, laminate floor and side elevation doors leading to the garden
Landing
Granting access to the loft and doors to.
Bedroom 11' 11" x 8' 2" plus recess to door ( 3.63m x 2.49m plus recess to door )
Having a rear elevation double glazed window, radiator and fitted carpet
Bedroom 11' 11" into recess x 8' 9" ( 3.63m into recess x 2.67m )
Having a front elevation double glazed window, radiator, fitted carpet and an airing cupboard housing the water tank.
Shower Room
Having a side elevation double glazed obscure glass window offering privacy, the shower room comprises: Wash hand basin, W.C, shower cubicle, extractor fan, radiator and part tiled walls with splash back tiling.
Outside
Externally the property is situated in a cul-de-sac location with a fore garden which is laid to lawn and a drive way for parking, whilst to the rear is a delightful garden, which is laid to lawn, complemented with planting and has a decking area perfect for alfresco dining. The garden is enclosed by fence boundaries
1. Money laundering regulations - Intending purchasers will be asked to produce identification documentation at a later stage and we would ask for your co-operation in order that there will be no delay in agreeing the sale.
2. These particulars do not constitute part or all of an offer or contract.
3. The measurements indicated are supplied for guidance only and as such must be considered incorrect.
4. Potential buyers are advised to recheck the measurements before committing to any expense.
5. Burchell Edwards has not tested any apparatus, equipment, fixtures, fittings or services and it is the buyers interests to check the working condition of any appliances.
6. Burchell Edwards has not sought to verify the legal title of the property and the buyers must obtain verification from their solicitor.
Property Location
Marketed by Burchell Edwards - Belpher
Disclaimer Property descriptions and related information displayed on this page are marketing materials provided by Burchell Edwards - Belpher. estateagents365.uk does not warrant or accept any responsibility for the accuracy or completeness of the property descriptions or related information provided here and they do not constitute property particulars. Please contact Burchell Edwards - Belpher for full details and further information.


