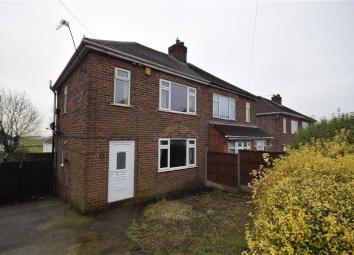Semi-detached house for sale in Belper DE56, 2 Bedroom
Quick Summary
- Property Type:
- Semi-detached house
- Status:
- For sale
- Price
- £ 137,000
- Beds:
- 2
- Baths:
- 1
- Recepts:
- 1
- County
- Derbyshire
- Town
- Belper
- Outcode
- DE56
- Location
- Highwood Avenue, Belper DE56
- Marketed By:
- Home 2 Sell
- Posted
- 2019-02-02
- DE56 Rating:
- More Info?
- Please contact Home 2 Sell on 01773 549127 or Request Details
Property Description
Occupying this popular and convenient Bargate location is this two bedroomed semi detached property, which represents an excellent opportunity for the discerning purchaser, looking to acquire an easy to manage family home. Supplemented by sealed unit PVCu double glazing and gas central heating, a recommended internal inspection will reveal: Entrance hall with stairs to the first floor, lounge with a feature fireplace, dining room and fitted kitchen. To the first floor the landing leading to two well proportioned bedrooms and a family bathroom with three piece suite. Having an enclosed garden to the rear and off road parking. Undoubtedly one of the properties strongest features are its views to the rear which must be viewed to be fully appreciated. Draft details subject to change and vendor approval.
Entrance Hall
The property is entered via a PVCu door with staircase off to the first floor landing.
Lounge (4.06m x 3.91m extending 4.32m max (13'4" x 12'10" ex tending 14'2" max))
Having a PVCu double glazed window to the front elevation, central heating radiator and ceiling light. The focal point of the room is a gas living flame fire set on a raised hearth with matching back drop and surround. Two wall lights and Television point. Useful under stairs cupboard housing the wall mounted gas central heating boiler.
Dining Room (2.07m x 1.99m (6'9" x 6'6"))
Having door to the rear garden aspect and being open plan to the kitchen.
Kitchen (3.16m x 2.07m (10'4" x 6'9"))
Having a fitted kitchen comprising of a range of base wall and matching drawer units with roll top work surfaces incorporating a stainless steel sink drainer unit with mixer tap. Integrated electric oven and gas hob. Space and plumbing for an automatic washing machine, space for a dishwasher, space for a fridge freezer. PVCu double glazed window to the rear garden aspect.
To The First Floor Landing
Having a PVCu double glazed window to the side elevation. Useful storage cupboard.
Bedroom One (3.84m extending 5.29m max x 1.15m extending 2.85m (12'7" ex tending 17'4" max x 3'9" ex tending 9'4"))
Having two PVCu double glazed windows to the front elevation, central heating radiator and two ceiling lights.
Bedroom Two (3.08m x 2.71m (10'1" x 8'11"))
Having a PVCu double glazed window to the rear elevation enjoying the views, central heating radiator and ceiling light.
Family Bathroom
Having a modern three piece suite comprising of a bath with panelled side and electric Mira shower over, pedestal hand wash basin and a close couple WC. Central heating radiator and PVCu double glazed opaque window to the rear elevation.
Outside
The property benefits from a driveway to the front providing off road parking. To the rear is a low maintenance garden having terrace area, decking area and lawn.
Area
Bargate is a small residential area situated between Holbrook and Belper. Barage has one village inn and Holbrook is situated approximately half a mile away and boasts three village inns, a reputable primary school, shop and post office. The market town of Belper is situated approximately two miles to the north and provides an excellent range of amenities including shops, schools at all levels, railway station and recreational facilities. The city of Derby lies approximately six miles to the south and there is fast access onto the A38 leading to the M1 motorway.
There is a train service from Belper to London St Pancras. The famous market town of Ashbourne known as the gateway to Dovedale and the Peak District National Park lies approximately 10 miles to the west.
Directional Note
Leave Belper Town Centre along Chapel Street, straight over at the Morrisons roundabout and turn left on to Gibfield Lane, right on to Holbrook Road which then becomes Bargate Road. Continue up the hill to the traffic island and take a left hand turning onto Sandbed Lane then first left onto Highwood Avenue where the property will be clearly identifiable by our distinctive Home2sell 'For Sale' board on the left.
These particulars are produced in good faith with the approval of the vendors and are given as a guide only. We have not tested any appliances or systems at this property
and cannot verify them to be in working order. These particulars and the descriptions and the measurements therein do not form part of any contract and whilst every effort is
made to ensure accuracy this cannot be guaranteed. Nothing herein contained shall be a warranty or condition and neither the vendor or ourselves will be liable to the
purchaser in respect of any mis-statement or misrepresentation made at or before the date hereof by the vendor, agents or otherwise.
Any floor plan included is as a service to our customers only and is intended as a guide layout only. Dimensions are approximate. Do Not Scale
Property Location
Marketed by Home 2 Sell
Disclaimer Property descriptions and related information displayed on this page are marketing materials provided by Home 2 Sell. estateagents365.uk does not warrant or accept any responsibility for the accuracy or completeness of the property descriptions or related information provided here and they do not constitute property particulars. Please contact Home 2 Sell for full details and further information.

