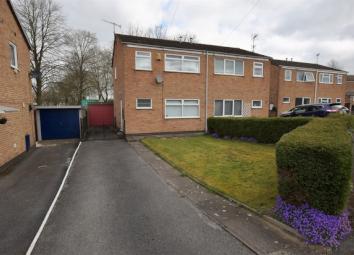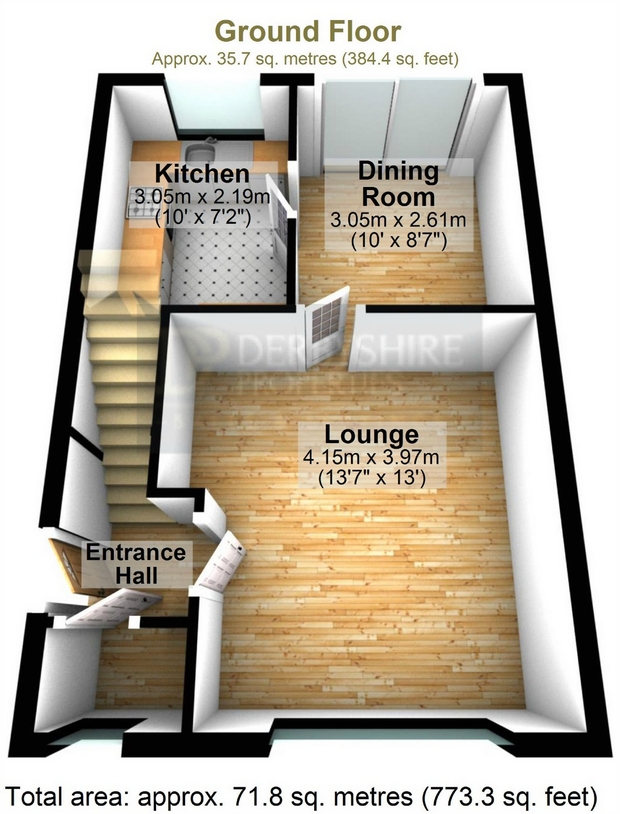Semi-detached house for sale in Belper DE56, 3 Bedroom
Quick Summary
- Property Type:
- Semi-detached house
- Status:
- For sale
- Price
- £ 165,000
- Beds:
- 3
- County
- Derbyshire
- Town
- Belper
- Outcode
- DE56
- Location
- Leche Croft, Belper, Derbyshire DE56
- Marketed By:
- Derbyshire Properties
- Posted
- 2019-05-14
- DE56 Rating:
- More Info?
- Please contact Derbyshire Properties on 01773 549250 or Request Details
Property Description
Draft sales particulars awaiting vendor approval. Derbyshire Properties are delighted to offer to the market this traditional style semi-detached property situated in a popular residential cul de sac location within Belper. The accommodation which is conveniently situated for the local amenities including Schools requires some general cosmetic improvement throughout although has the benefit of uPVC double glazing and gas central heating. The accommodation briefly comprises; Entrance Hallway, Lounge, Dining Room and Kitchen. On the first floor a landing area leads to three good sized Bedrooms and family Bathroom. Externally a driveway provides ample off road parking which in turn leads to a detached single garage. At the rear of the property is a low maintenance garden area with fencing to the perimeters.
Ground Floor
Entrance Hall
Entrance into the property is via a uPVC replacement side entrance door with double glazed privacy panel into the hallway having a central heating radiator, cloaks storage with cloaks hooks and hanging rail and a double glazed window to the front elevation, door to lounge and stairs rising to the first floor accommodation.
Lounge
13' 7" x 13' (4.14m x 3.96m) with a uPVC double glazed window to the front elevation, central heating radiator, TV point, telephone point and doorway to dining room.
Dining Room
10' x 8' 7" (3.05m x 2.62m) with sliding double glazed patio doors opening to the rear garden.
Kitchen
10' x 7' 1" (3.05m x 2.16m) fitted with a rang of wall and base units comprising cupboard and drawer storage, rolled edge work surface over with inset stainless steel sink and drainer with chrome effect mixer tap, space and plumbing for washing machine, inset four ring electric hob, inbuilt electric oven, space for under-counter refrigerator and freezer, wall mounted central heating boiler, pantry store off under the stairs and a uPVC double glazed window to the rear elevation.
First Floor
Landing
With a uPVC double glazed window to the side elevation, loft access point, built-in airing cupboard with fixed shelves and doors to all room.
Bedroom 1
12' 8" x 9' 9" (3.86m x 2.97m) with uPVC double glazed window to the front elevation, central heating radiator and built-in wardrobe with hanging rail and fixed shelves.
Bedroom 2
9' 10" x 8' 5" (3.00m x 2.57m) with a uPVC double glazed window to the rear elevation, central heating radiator and built-in wardrobe with hanging rail and fixed shelves.
Bedroom 3
10' x 6' (3.05m x 1.83m) at the widest points with uPVC double glazed window to the front elevation, central heating radiator and built-in cupboard storage.
Bathroom
6' x 5' 7" (1.83m x 1.70m) fitted with a three piece suite comprising panelled bath with separate hot and cold taps, pedestal wash hand basin with separate hot and cold taps, WC, partial tiling, uPVC double glazed window with privacy glazing to the rear elevation and a central heating radiator.
Outside
Front Garden
At the front of the property is a pull-on driveway providing ample off-road parking, lawn, borders and hedging. The drive continues down the side elevation to the garage.
Garage
18' 9" x 8' (5.72m x 2.44m) A sectional garage with power and lighting.
Rear Garden
A low maintenance, enclosed rear garden with boundary fences, paving borders and established shrubs.
Property Location
Marketed by Derbyshire Properties
Disclaimer Property descriptions and related information displayed on this page are marketing materials provided by Derbyshire Properties. estateagents365.uk does not warrant or accept any responsibility for the accuracy or completeness of the property descriptions or related information provided here and they do not constitute property particulars. Please contact Derbyshire Properties for full details and further information.


