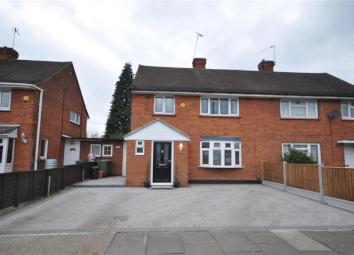Semi-detached house for sale in Basildon SS15, 3 Bedroom
Quick Summary
- Property Type:
- Semi-detached house
- Status:
- For sale
- Price
- £ 330,000
- Beds:
- 3
- Baths:
- 1
- Recepts:
- 2
- County
- Essex
- Town
- Basildon
- Outcode
- SS15
- Location
- High Road, Laindon, Essex SS15
- Marketed By:
- Douglas Allen
- Posted
- 2024-05-17
- SS15 Rating:
- More Info?
- Please contact Douglas Allen on 01268 661179 or Request Details
Property Description
Situated in the ever popular Laindon area is this sizeable 3 bedroom semi-detached house.
The current owners over the last couple of years have re-paved the driveway giving ample space for multiple cars but have also added a good sized porch to allow for a ground floor w/c which is important for any family home!
With good sized bedrooms and to the first floor a separate dining room off of the kitchen it makes for an ideal space for entertaining or for your family to gather for dinner at the end of a long day. There is also potential for more changes as to the side of the property is an additional hallway attached giving space to two extra rooms currently being used as utility and storage rooms.
The rear garden is the gem of the property as with approximately 100ft of space you'll definitely be the ones hosting all the Summer bbq's.
For anyone commuting the property is just a stone throw away from the A127 giving great links into London or if you prefer public transport Laindon train station runs on the C2C line and will have you in London Fenchurch Street in approximately 40 minutes.
Room sizes:
- Porch
- W/C
- Hallway
- Lounge 13'4 x 10'7 (4.07m x 3.23m)
- Dining Room 10'4 x 9'6 (3.15m x 2.90m)
- Kitchen 10'1 x 10'1 (3.08m x 3.08m)
- Hallway
- Utility/Storage Room
- Storage room
- Bedroom 1 11'6 x 10'8 (3.51m x 3.25m)
- Bedroom 2 10'3 x 8'5 (3.13m x 2.57m)
- Bedroom 3 9'0 x 8'8 max (2.75m x 2.64m)
- Bathroom
- W/C
- Driveway
- Large rear garden
The information provided about this property does not constitute or form part of an offer or contract, nor may be it be regarded as representations. All interested parties must verify accuracy and your solicitor must verify tenure/lease information, fixtures & fittings and, where the property has been extended/converted, planning/building regulation consents. All dimensions are approximate and quoted for guidance only as are floor plans which are not to scale and their accuracy cannot be confirmed. Reference to appliances and/or services does not imply that they are necessarily in working order or fit for the purpose.
Property Location
Marketed by Douglas Allen
Disclaimer Property descriptions and related information displayed on this page are marketing materials provided by Douglas Allen. estateagents365.uk does not warrant or accept any responsibility for the accuracy or completeness of the property descriptions or related information provided here and they do not constitute property particulars. Please contact Douglas Allen for full details and further information.


