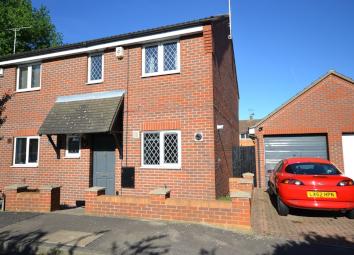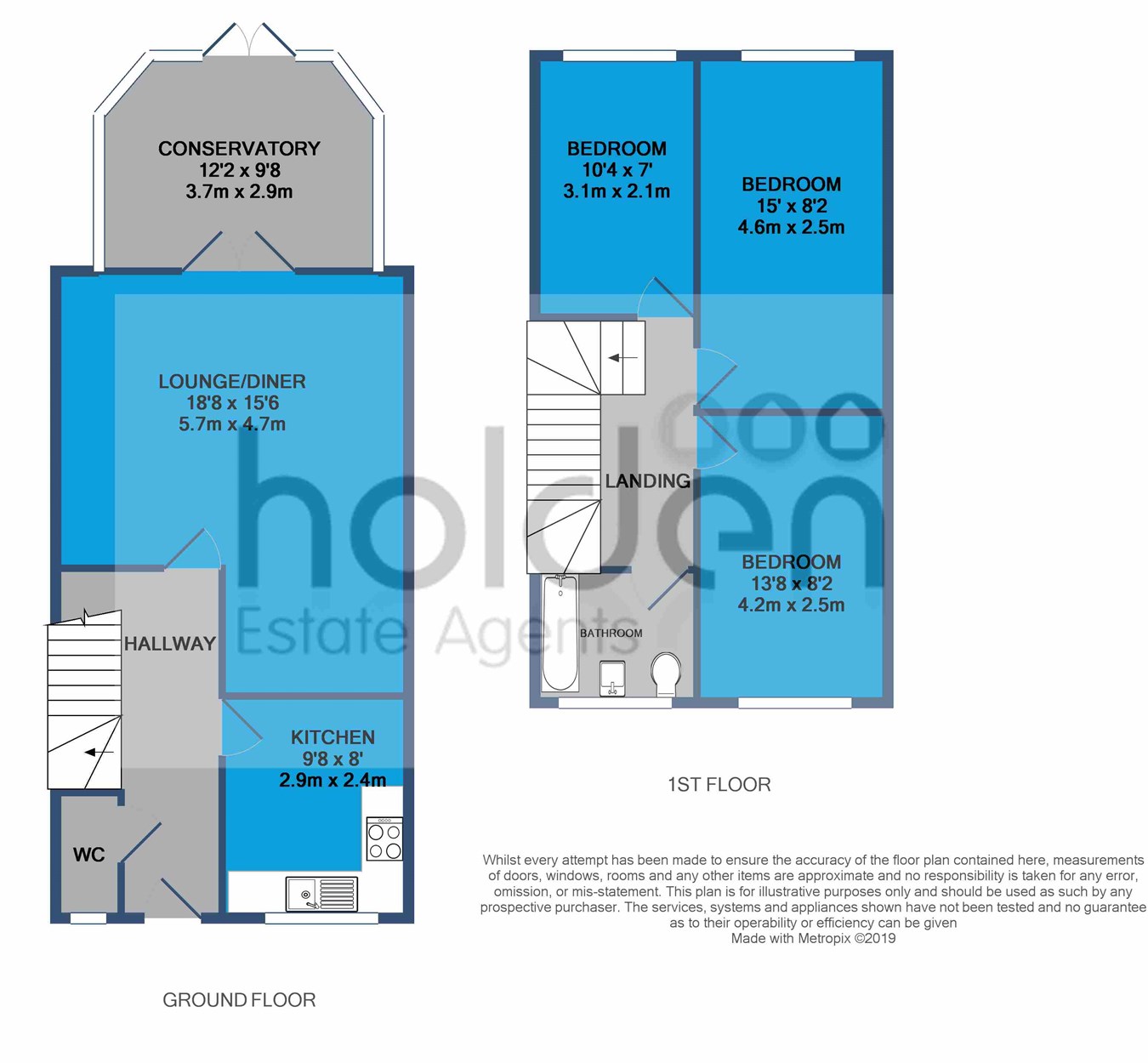Semi-detached house for sale in Basildon SS14, 3 Bedroom
Quick Summary
- Property Type:
- Semi-detached house
- Status:
- For sale
- Price
- £ 270,000
- Beds:
- 3
- County
- Essex
- Town
- Basildon
- Outcode
- SS14
- Location
- Maplin Gardens, Basildon SS14
- Marketed By:
- Holden Estate Agents Ltd
- Posted
- 2024-04-26
- SS14 Rating:
- More Info?
- Please contact Holden Estate Agents Ltd on 01621 467848 or Request Details
Property Description
Guide Price £270,000 - £280,000
cul de sac location- close to schools and railway station. Deceptively spacious three bedroom semi detached family home offering lovely size lounge/diner, modern kitchen, conservatory, ground floor cloakroom (under refurbishment), and family bathroom. Externally the property has a low maintenance rear garden with decked seating area, garage and driveway parking to front. The property has granted an energy rating of B, thanks to installation of solar panels and upgraded gas boiler. Located close to local amenities inc. Academy led secondary school and a choice of primary schools. In addition, the property is approximately one mile to Pitsea railway station which is operated by c2c on the Fenchurch Street - Shoeburyness stretch of line.
At the time of listing, the owner has a property in mind to purchase, therefore priced attractively.
Accommodation comprises (with approximate room sizes)
Entrance hallway
Entrance door opening to the hallway with stairs rising to the first floor, under stairs storage, door to kitchen, lounge and cloakroom/wc.
Cloakroom/WC
Under refurbishment. Double glazed window to front.
Kitchen 9'8 X 8'0 ( 2.95M X 2.44M ).
Double glazed window to front. Fitted with a range of white fronted base and wall mounted units, built in oven hob and extractor hood, wall mounted gas boiler, stainless steel sink set into laminate work tops, tiled up stands, plumbing for washing machine, space for tall fridge/freezer.
L'shape lounge/diner 18'8 X 15'6 ( 5.67M X 4.72M ).
French doors to conservatory, laminate floor, radiator.
Conservatory 12'2 X 9'8 ( 3.70M X 2.95M ).
Double glazed windows to rear and side, French doors opening to the decking area.
Master bedroom 15'0 X 8'2 ( 4.57M X 2.49M ).
Double glazed window to rear. Radiator, space for plenty of bedroom furniture.
Bedroom two 13'8 X 8'2 ( 4.17M X 2.49M ).
Double glazed window to front. Good sized second bedroom with radiator, laminate floor.
Bedroom three 10'4 X 7'0 ( 3.15M X 2.13M ).
Double glazed window to rear. Decent sized third bedroom with radiator, laminate floor.
Bathroom
Double glazed window to front. Colour suite comprising panel enclosed bath with shower above, WC, wash hand basin, radiator.
Outside
Front garden enclosed by brick wall boundary, path to front door. Block paved driveway parking for one vehicle in front of the garage, outside security light, timber gate to rear garden.
Garage
Up and over door.
Easterly facing rear garden
Decking area with block paved edging, laid to lawn, enclosed fence boundaries, flowers, small trees and tall shrubs, outside lighting.
Property Location
Marketed by Holden Estate Agents Ltd
Disclaimer Property descriptions and related information displayed on this page are marketing materials provided by Holden Estate Agents Ltd. estateagents365.uk does not warrant or accept any responsibility for the accuracy or completeness of the property descriptions or related information provided here and they do not constitute property particulars. Please contact Holden Estate Agents Ltd for full details and further information.


