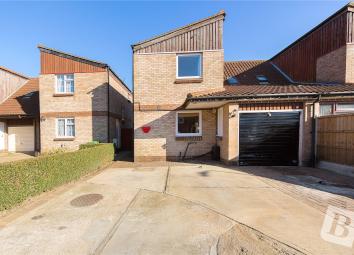Semi-detached house for sale in Basildon SS13, 4 Bedroom
Quick Summary
- Property Type:
- Semi-detached house
- Status:
- For sale
- Price
- £ 160,000
- Beds:
- 4
- Baths:
- 1
- Recepts:
- 1
- County
- Essex
- Town
- Basildon
- Outcode
- SS13
- Location
- Mayfair Avenue, Basildon, Essex SS13
- Marketed By:
- Balgores Basildon
- Posted
- 2019-05-09
- SS13 Rating:
- More Info?
- Please contact Balgores Basildon on 01268 661439 or Request Details
Property Description
***open launch day Saturday 9th March between 10AM-12PM appointment only***
***50% shared ownership***
A four bedroom semi-detached property benefiting from gas central heating, double glazing, 20ft lounge/diner, 17ft conservatory, garage and off street parking. Conveniently located for local amenities and schools. Interested applicants are advised to contact Balgores to arrange a viewing to avoid disappointment.
Additional Information:
Council Tax Band C (£1,559.52 per annum)
2.1 miles from Pitsea station
5.3 miles from Basildon Hospital
Entrance
Front door located to the flank of the property leading into
Kitchen (11' 3" x 8' 9")
Double glazed UPVC window to front, obscure double glazed UPVC door to flank, fitted in a range of base units and matching eye-level cupboards, complementary roll edge working surfaces, inset stainless steel sink and drainer with mixer tap, space and plumbing for domestic appliances, door to
Lounge/Diner (20' 3" x 15' 11")
Double glazed sliding door into conservatory, smooth ceiling, coved surround, two radiator, stairs to first floor, wood effect laminate flooring.
Conservatory (17' 10" x 7' 2")
Smooth ceiling, double glazed windows to all aspects, double glazed French doors to rear garden, radiator.
First Floor Landing
Textured ceiling, coved surround, access to loft, doors to accommodation.
Bedroom One (11' 5" x 9' 1")
Double glazed UPVC window to rear, textured ceiling, built in sliding mirrored door wardrobes, wood effect laminate flooring.
Bedroom Two (11' 5" x 8' 9")
Double glazed UPVC window to front, textured ceiling, coved surround, radiator, cupboard housing combi boiler.
Bedroom Three (9' 0" x 7' 9")
Double glazed UPVC window to rear, textured ceiling, coved surround, wood effect laminate flooring.
Bedroom Four (8' 8" x 7' 10")
Double glazed Velux skylight window to front, smooth ceiling, built in wardrobe, wood effect laminate flooring.
Bathroom
Obscure double glazed window to flank, smooth ceiling, suite comprising shower cubicle with glass sliding door, wall mounted mixer tap and rainfall shower, Bath tub with bath tap mixer, vanity unit with inset wash hand basin with mixer tap and cupboard under, low level push flush WC, electric/gas double heated towel rail, wall mounted mirror, bluetooth surround, tiled floor.
Rear Garden
Mainly laid to lawn, side access, shed, fenced to all boundaries.
Front Garden
Laid to concrete with block paved area to flank providing off street parking.
Garage (17' 4" x 8' 9")
Access via up and over door, power and lighting supplied.
Directions
Interested applicants are advised to leave our Southernhay office turning right at the Staples superstore traffic lights onto Broadmayne, proceed through the next set of lights, continuing along Broadmayne, at the roundabout take the second exit onto East Mayne (A132), at the roundabout take the third exit onto Felmores, at the roundabout take the second exit onto Felmores, proceed over the next roundabout, at the following roundabout continue straight onto Lanhams, at the roundabout take the third exit onto Mayfair Avenue, the property can be found on the left hand side.
Property Location
Marketed by Balgores Basildon
Disclaimer Property descriptions and related information displayed on this page are marketing materials provided by Balgores Basildon. estateagents365.uk does not warrant or accept any responsibility for the accuracy or completeness of the property descriptions or related information provided here and they do not constitute property particulars. Please contact Balgores Basildon for full details and further information.


