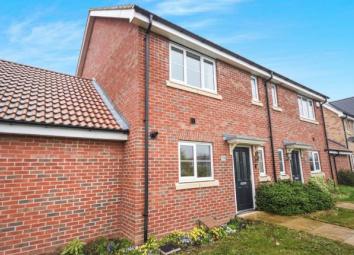Semi-detached house for sale in Basildon SS15, 3 Bedroom
Quick Summary
- Property Type:
- Semi-detached house
- Status:
- For sale
- Price
- £ 325,000
- Beds:
- 3
- Baths:
- 1
- Recepts:
- 1
- County
- Essex
- Town
- Basildon
- Outcode
- SS15
- Location
- Markhams Chase, Basildon, Essex SS15
- Marketed By:
- Bairstow Eves - Basildon Sales
- Posted
- 2024-04-29
- SS15 Rating:
- More Info?
- Please contact Bairstow Eves - Basildon Sales on 01268 810663 or Request Details
Property Description
This stunning family home is situated in a popular location of Basildon and is ready for its new owner to move into. The property boasts a spacious open planned lounge, modern fitted kitchen, 3-piece family bathroom, en-suite to the master bedroom, ground floor WC and off street parking with the addition of a garage. The A127 transport link is easily accessible and local amenities are close by. This property is a must see, Call today to arrange a viewing.
Popular Location.
Ideal Family Home.
Spacious Open Planned Lounge.
Modern Fitted Kitchen.
3-Piece Family Bathroom.
En-Suite to Master Bedroom.
Ground Floor WC.
Off Street Parking and a Garage.
Close to Local Amenities.
Easy Access to A127.
Hall6'8" x 11'10" (2.03m x 3.6m).
WC2'7" x 6'7" (0.79m x 2m). Double glazed uPVC window with frosted glass facing the front.
Lounge18'2" x 15'9" (5.54m x 4.8m). Double glazed uPVC window facing the rear.
Kitchen11'6" x 8'7" (3.5m x 2.62m). Double glazed uPVC window facing the front.
Landing9'3" x 7'11" (2.82m x 2.41m).
Bedroom Three6' x 10'2" (1.83m x 3.1m). Double glazed uPVC window facing the rear.
Bedroom Two10'3" x 9'3" (3.12m x 2.82m). Double glazed uPVC window facing the rear.
Bathroom5'11" x 7'11" (1.8m x 2.41m).
Master Bedroom12'2" x 11'2" (3.7m x 3.4m). Double glazed uPVC window facing the front.
En Suite5'3" x 7'9" (1.6m x 2.36m). Double glazed uPVC window with frosted glass facing the front.
Property Location
Marketed by Bairstow Eves - Basildon Sales
Disclaimer Property descriptions and related information displayed on this page are marketing materials provided by Bairstow Eves - Basildon Sales. estateagents365.uk does not warrant or accept any responsibility for the accuracy or completeness of the property descriptions or related information provided here and they do not constitute property particulars. Please contact Bairstow Eves - Basildon Sales for full details and further information.


