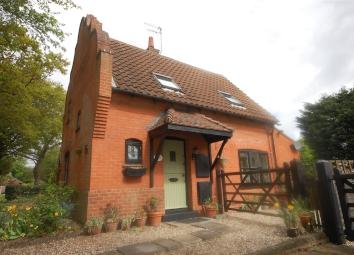Semi-detached house for sale in Basildon SS15, 2 Bedroom
Quick Summary
- Property Type:
- Semi-detached house
- Status:
- For sale
- Price
- £ 300,000
- Beds:
- 2
- Baths:
- 1
- Recepts:
- 1
- County
- Essex
- Town
- Basildon
- Outcode
- SS15
- Location
- Bridgecote Lane, Basildon, Essex SS15
- Marketed By:
- Balgores Basildon
- Posted
- 2024-04-28
- SS15 Rating:
- More Info?
- Please contact Balgores Basildon on 01268 661439 or Request Details
Property Description
* guide price £300,000 to £315,000 *
A rare opportunity to acquire a two bedroom semi-detached cottage with a host of original features. The property offers an 11ft kitchen with integrated appliances, 16ft lounge/diner and a 15ft master bedroom. The property further benefits from off street parking and is conveniently located for the A127 providing onward routes to London and Southend on Sea. An internal inspection comes highly recommended.
Additional Information:
Council Tax Band C (£1,613.12 per annum)
2.2 miles driving distance from Basildon station
2.5 miles driving distance from Basildon Hospital
Entrance
Leadlight stained glass front door to
Entrance Hall
Feature wood floor, range of feature exposed beams, radiator, obscure double glazed leadlight window to front, stairs to first floor, doors to accommodation.
Lounge (16' 7" x 15' 0")
Double glazed windows to flank and rear, double glazed double opening doors to rear, feature wood floor, range of exposed beams, brick built fireplace with multi fuel burner, radiator, dado rail.
Kitchen (11' 4" x 8' 7")
Double glazed window to rear, range of base cupboards and drawers with worktops over, inset sink unit, integrated oven and hob, extractor hood over, space for further domestic appliances, range of matching eye-level cupboards, tiled in complementary ceramics, feature wood floor.
First Floor Landing
Double glazed window to front, smooth ceiling, access to loft, doors to accommodation.
Bedroom One (15' 7" x 10' 8")
Double glazed window to flank, skylight to flank, textured ceiling, radiator.
Bathroom
Obscure double glazed window to front, textured ceiling, white suite comprising panelled bath, low level WC, pedestal wash hand basin, tiled in complementary ceramics, radiator, feature wood floor.
Bedroom Two (7' 6" x 7' 2")
Skylight to flank, smooth ceiling, fitted wardrobe, radiator.
Rear Garden (31' 0" x 24' 0")
Commences with a raised patio leading to a large lawn area, range of mature shrub/tree/flower borders, range of timber fencing, timber gate to flank giving access to a shingle driveway providing off street parking.
Front Garden
Laid to lawn, shrub borders, paved walkway.
Directions
Interested applicants are advised to leave our Southernhay office via Great Oaks passing the police station and the courthouse on the right hand side, at the traffic lights bear left onto Broadmayne, at the roundabout take the second exit onto Upper Mayne (A176), at the roundabout take the second exit continuing along Upper Mayne, at the roundabout take the second exit continuing along Upper Mayne, at the roundabout take the second exit onto Wash Road, at the roundabout take the second exit onto Bridge Street, turn left into Bridgecote Lane, the property can be found on the right hand side marked by a Balgores for sale sign.
Property Location
Marketed by Balgores Basildon
Disclaimer Property descriptions and related information displayed on this page are marketing materials provided by Balgores Basildon. estateagents365.uk does not warrant or accept any responsibility for the accuracy or completeness of the property descriptions or related information provided here and they do not constitute property particulars. Please contact Balgores Basildon for full details and further information.

