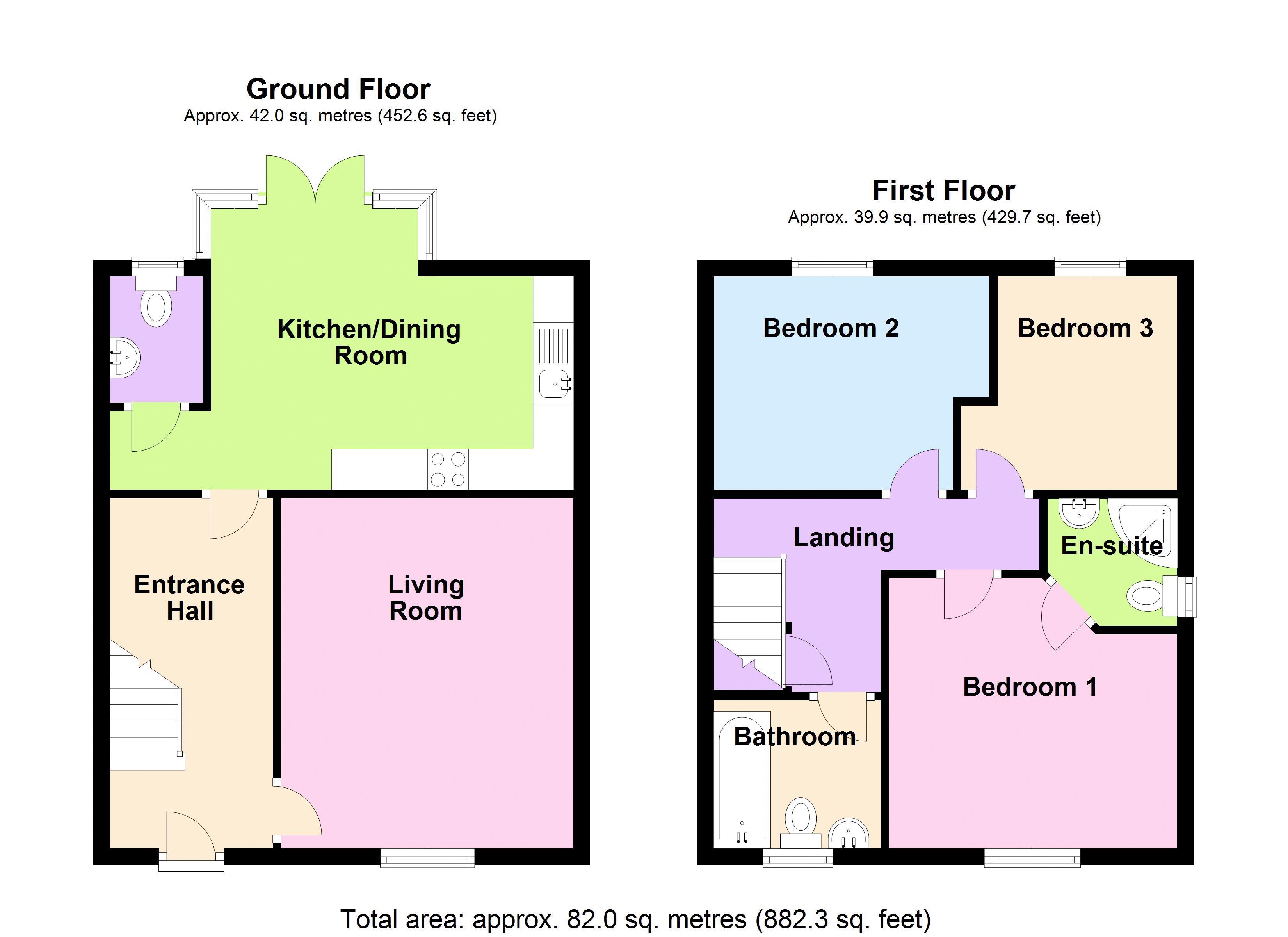Semi-detached house for sale in Barton-upon-Humber DN18, 3 Bedroom
Quick Summary
- Property Type:
- Semi-detached house
- Status:
- For sale
- Price
- £ 167,950
- Beds:
- 3
- Baths:
- 2
- Recepts:
- 1
- County
- North Lincolnshire
- Town
- Barton-upon-Humber
- Outcode
- DN18
- Location
- Bowmandale, Barton-Upon-Humber DN18
- Marketed By:
- Paul Fox Estate Agents - Barton-upon-Humber
- Posted
- 2024-04-05
- DN18 Rating:
- More Info?
- Please contact Paul Fox Estate Agents - Barton-upon-Humber on 01652 321926 or Request Details
Property Description
** no upward chain ** A most attractive modern semi-detached family home offering beautifully presented and well proportioned accommodation comprising, entrance hallway, front living room, stunning fitted dining kitchen, cloakroom. The first floor provides 3 bedrooms with a master en-suite and a modern family bathroom. Occupying generous gardens with a block laid driveway and a private enclosed rear garden. Finished with full uPvc double glazing and a gas fired central heating system. Not to be missed. View via our Barton office.
Un-Approved Draft Brochure
Ground Floor
Spacious Entrance Hallway
With a front double glazed entrance door with inset patterned glazing, staircase which leads to the first floor accommodation, wall to ceiling coving, wall mounted thermostatic control for the central heating and door through to a;
Fine Main Front Living Room (Measures approx. 11' 9'' x 14' 1'' (3.58m x 4.29m))
With a front uPVC double glazed window, television and telephone point, wall to ceiling coving.
Superb Dining Kitchen (Measures approx. 14' 7'' x 11' 4'' (4.44m x 3.46m))
With a rear projecting uPVC double glazed square bay window with central French patio doors leading to the garden, the kitchen enjoys an extensive range of modern shaker style low level units, draw units and wall units, with brushed aluminum style pull handles, enjoying a complementary textured working top surface with matching shallow splash back, incorporating a single stainless steel sink unit with drainer to the side and central block mixer tap, with a built in four ring Neff stainless steel gas hob with matching splash back and overhead canopied extractor with eye level oven, space and plumbing for an upright fridge freezer and an automatic washing machine, attractive wooden effect cushion flooring, wall to ceiling coving, inset modern ceiling spot lights, wall mounted Alpha gas fired central heating boiler and door through to a;
Cloakroom
Has a rear uPVC double glazed window with inset patterned glazing and tiled sill, enjoying a two modern suite in white comprising low flush WC and pedestal wash hand basin with tiled splash back, wall to ceiling coving and continuation of flooring.
First Floor
Landing
Loft access, built in over stairs storage cupboard and doors off to;
Rear Double Bedroom 1 (Measures approx. 10' 10'' x 11' 7'' maximum (3.3m x 3.52m))
With a front uPVC double glazed window and door through to a;
En-Suite Shower Room
Has a side uPVC double glazed window with inset patterned glazing and tiled sill, enjoying a three piece modern suite in white comprising low flush WC, pedestal wash hand basin with tiled splash back, corner fitted shower cubicle with raised tray in white with an overhead mains shower with chrome effect attachments and surround glass shower screen, lino finish to the flooring, inset modern ceiling spot lights and extractor.
Bedroom 2 (Measures approx. 8' 9'' x 11' 2'' (2.67m x 3.4m))
With a rear uPVC double glazed window.
Bedroom 3 (Measures approx. 8' 10'' maximum x 8' 9'' (2.7m x 2.67m))
With a rear uPVC double glazed window.
Attractive Modern Family Bathroom (Measures approx. 6' 0'' x 6' 11'' (1.84m x 2.1m))
With a front uPVC double glazed window with inset patterned glazing, enjoying a modern three piece suite in white comprising low flush WC, pedestal wash hand basin, paneled bath with overhead mains shower with chrome effect attachments and glass shower screen, suite enjoys surround tiling walls, lino finish to the flooring, inset modern ceiling spot lights and extractor.
Grounds
The property sits in the most pleasant of gardens with the property being elevated from the road behind a lawned front with an adjoining block laid driveway providing parking for a number of vehicles, with a matching ramped pathway allowing access to the front door and gated access to the rear. The landscaped rear garden is fully enclosed with fenced and walled boundaries and enjoys and initial flagged laid patio with pebbled borders and dwarf sleeper raised walling with central flagged path leads to a generous lawned garden with further sleeper raised planted borders.
Outbuildings
Within the rear garden there is a timber store shed.
Central Heating
There is a modern gas fired central heating system to radiators.
Double Glazing
The property benefits from full uPVC double glazed windows and doors.
Property Location
Marketed by Paul Fox Estate Agents - Barton-upon-Humber
Disclaimer Property descriptions and related information displayed on this page are marketing materials provided by Paul Fox Estate Agents - Barton-upon-Humber. estateagents365.uk does not warrant or accept any responsibility for the accuracy or completeness of the property descriptions or related information provided here and they do not constitute property particulars. Please contact Paul Fox Estate Agents - Barton-upon-Humber for full details and further information.


