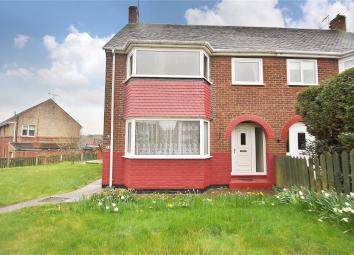Semi-detached house for sale in Barton-upon-Humber DN18, 3 Bedroom
Quick Summary
- Property Type:
- Semi-detached house
- Status:
- For sale
- Price
- £ 120,000
- Beds:
- 3
- Baths:
- 1
- Recepts:
- 1
- County
- North Lincolnshire
- Town
- Barton-upon-Humber
- Outcode
- DN18
- Location
- Grange Avenue, Barton-Upon-Humber, North Lincolnshire DN18
- Marketed By:
- Lovelle Estate Agency
- Posted
- 2024-04-30
- DN18 Rating:
- More Info?
- Please contact Lovelle Estate Agency on 01652 638106 or Request Details
Property Description
A home located within a very popular area, situated on a corner plot with gardens to front side and rear elevations, we recommend you book a viewing early to avoid disappointment.
Entrance (1.8m x 2.97m)
Enter the property through a UPVC double glazed door leading into the hallway and doors to all principal rooms. Staircase to the first floor accommodation.
Lounge (4.01m x 4.17m)
This room is light and airy due to its fantastic focus of a UPVC double glazed bay window to the front elevation, UPVC window to the side. An Adam style fireplace, tiled insert and hearth housing an electric fire.
Kitchen Dining Room (3.2m x 6.05m)
Comprehensive range of wall and base units, contrasting work surfaces, splashback tiling. Stainless steel sink and drainer with mixer tap, plumbing for a washing machine and space for a cooker. Understairs cupboard and wooden door through to a utility area.
Shower Room (1.02m x 1.14m)
This area is an ideal addition to the family home having shower tray and electric shower.
WC (0.81m x 1.32m)
Low flush close coupled WC.
Utility Area (2.44m x 2.29m)
An ‘L’ shaped room that narrows to 4’3” providing perfect, much needed storage for family living. Access to the rear of the property.
First Floor Accommodation
Bedroom One (4.6m x 3.58m)
Bedroom Two (4.01m x 2.84m)
Bedroom Three (2.4m x 2.84m)
Bathroom (1.96m x 1.65m)
Having a three piece white suite incorporating bath tub, pedestal wash hand basin and push button WC. Ceramic tiles wall to ceiling, chrome towel radiator.
Outside The Property
Front Garden
Presented on a commanding corner plot, with its wrap around, mainly laid to lawn garden and manageable privet hedging, nestles this home nicely into its surroundings.
Rear Garden
The rear garden is easily maintained with a hard standing concrete area, an enclosed patio area and a timber constructed garden shed.
Property Location
Marketed by Lovelle Estate Agency
Disclaimer Property descriptions and related information displayed on this page are marketing materials provided by Lovelle Estate Agency. estateagents365.uk does not warrant or accept any responsibility for the accuracy or completeness of the property descriptions or related information provided here and they do not constitute property particulars. Please contact Lovelle Estate Agency for full details and further information.


