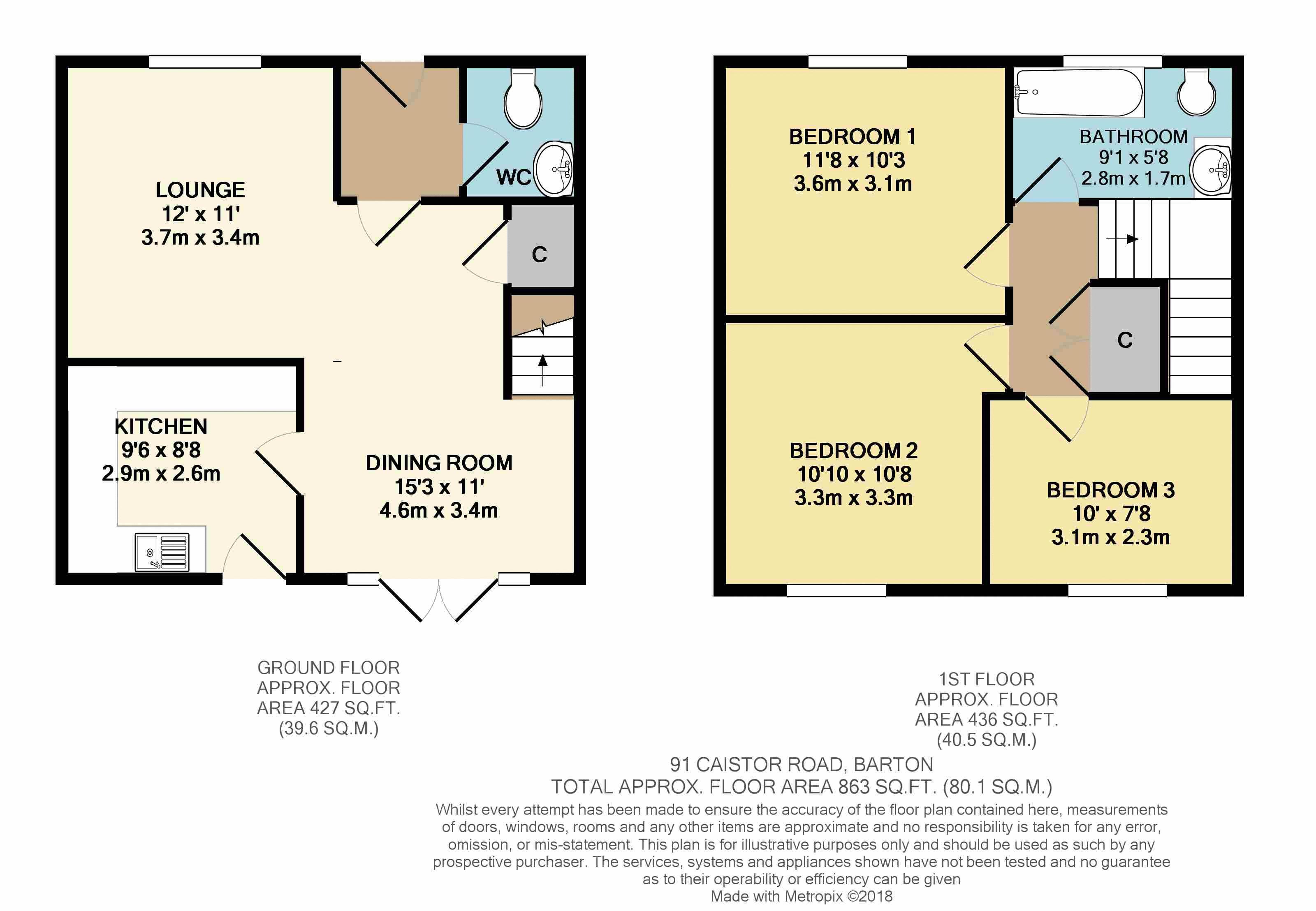Semi-detached house for sale in Barton-upon-Humber DN18, 3 Bedroom
Quick Summary
- Property Type:
- Semi-detached house
- Status:
- For sale
- Price
- £ 70,000
- Beds:
- 3
- Baths:
- 1
- Recepts:
- 1
- County
- North Lincolnshire
- Town
- Barton-upon-Humber
- Outcode
- DN18
- Location
- Caistor Road, Barton-Upon-Humber DN18
- Marketed By:
- Beercocks
- Posted
- 2018-12-15
- DN18 Rating:
- More Info?
- Please contact Beercocks on 01652 321988 or Request Details
Property Description
Public notice:
Address 91 Caistor Road, Barton Upon Humber DN18 6DG
We are acting in the sale of the above property and have received an offer of £70,000
Any interested parties must submit any higher offers in writing to the selling agent before an exchange of contracts takes place. Beercocks, 10 High Street, Barton Upon Humber DN18 5PD Tel. EPC Rating: C
Summary:
This modern semi detached property provides three double bedroom accommodation with UPVC double glazed windows and gas central heating. Ideal for first time buyer or investor, this very realistic price reflects the need for a general update and improvements. We anticipate a high demand for this property so waste no time in viewing.
Location:
The market town of Barton on Humber with its many fine Georgian buildings is situated on the south bank of the River Humber. The town has a selection of shops, primary and secondary schooling and sports facilities at the Baysgarth Leisure Centre. The A15 is located within a short driving distance providing access to the north via the Humber Bridge to East Yorkshire and the City of Hull and to the south via the A18/M180 to Grimsby, Scunthorpe and the national motorway network. Humberside airport is approximately eleven miles away and Barnetby Station is approximately seven and a half miles away from which an intercity train service is available via Doncaster.
Accommodation:
The accommodation is arranged on the ground and one upper floor and can be seen in more detail on the dimensioned floorplan forming part of these sales particulars and briefly comprises as follows:
Entrance Hall:
Cloakroom:
With W.C. And wash hand basin.
Lounge: (12' 0'' x 11' 0'' (3.65m x 3.35m))
Open plan to...
Dining Room: (15' 3'' x 11' 0'' (4.64m x 3.35m))
With double French doors leading to the rear garden, understairs cupboard and staircase to first floor.
Kitchen: (9' 6'' x 8' 8'' (2.89m x 2.64m))
Includes a range of panel fronted wall and floor cabinets with complementing granite effect worktops, single drainer sink unit and ceramic tile flooring.
First Floor:
Landing:
With built-in store cupboard.
Bedroom 1: (11' 8'' x 10' 3'' (3.55m x 3.12m))
Bedroom 2: (10' 10'' x 10' 8'' (3.30m x 3.25m))
Bedroom 3: (10' 0'' x 7' 8'' (3.05m x 2.34m))
Bathroom:
Part tiled complementing a three piece suite comprising panelled bath with shower over, vanity wash hand basin and low level W.C.
Outside:
To the front of the property the house is set back from the road on an elevated plot. The front garden is mainly lawned. Pedestrian side access leads to the rear of the property which is mainly lawned and includes a brick built out building.
Services:
We understand that services may be available at the property, but not connected. The prospective purchaser should make their own arrangements to have these services reconnected.
Central Heating:
The property has the benefit of a gas fired central heating system to panelled radiators.
Double Glazing:
The property has the benefit of UPVC double glazed windows.
Council Tax:
Council Tax is payable to the North Lincolnshire Council. From verbal enquiries we are advised that the property is shown in the Council Tax Property Bandings List in Valuation Band A.
Disclaimer:
The agent has not had sight of confirmation documents and therefore the buyer is advised to obtain verification from their solicitor or surveyor.
Viewings:
Strictly by appointment with the sole agents.
Mortgages:
We will be pleased to offer independent advice regarding a mortgage for this property, details of which are available from our Barton office on . Independent advice will be given by Licensed Credit Brokers. Written quotations on request. Your home is at risk if you do not keep up repayments on a mortgage or other loan secured on it.
Valuation/Market Appraisal:
Thinking of selling or struggling to sell your house? More people choose beercocks in this region than any other agent. Book your free valuation now!
Property Location
Marketed by Beercocks
Disclaimer Property descriptions and related information displayed on this page are marketing materials provided by Beercocks. estateagents365.uk does not warrant or accept any responsibility for the accuracy or completeness of the property descriptions or related information provided here and they do not constitute property particulars. Please contact Beercocks for full details and further information.


