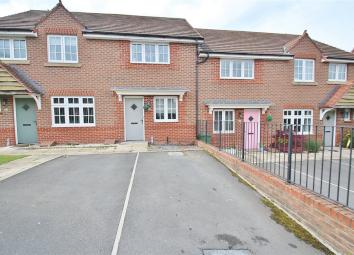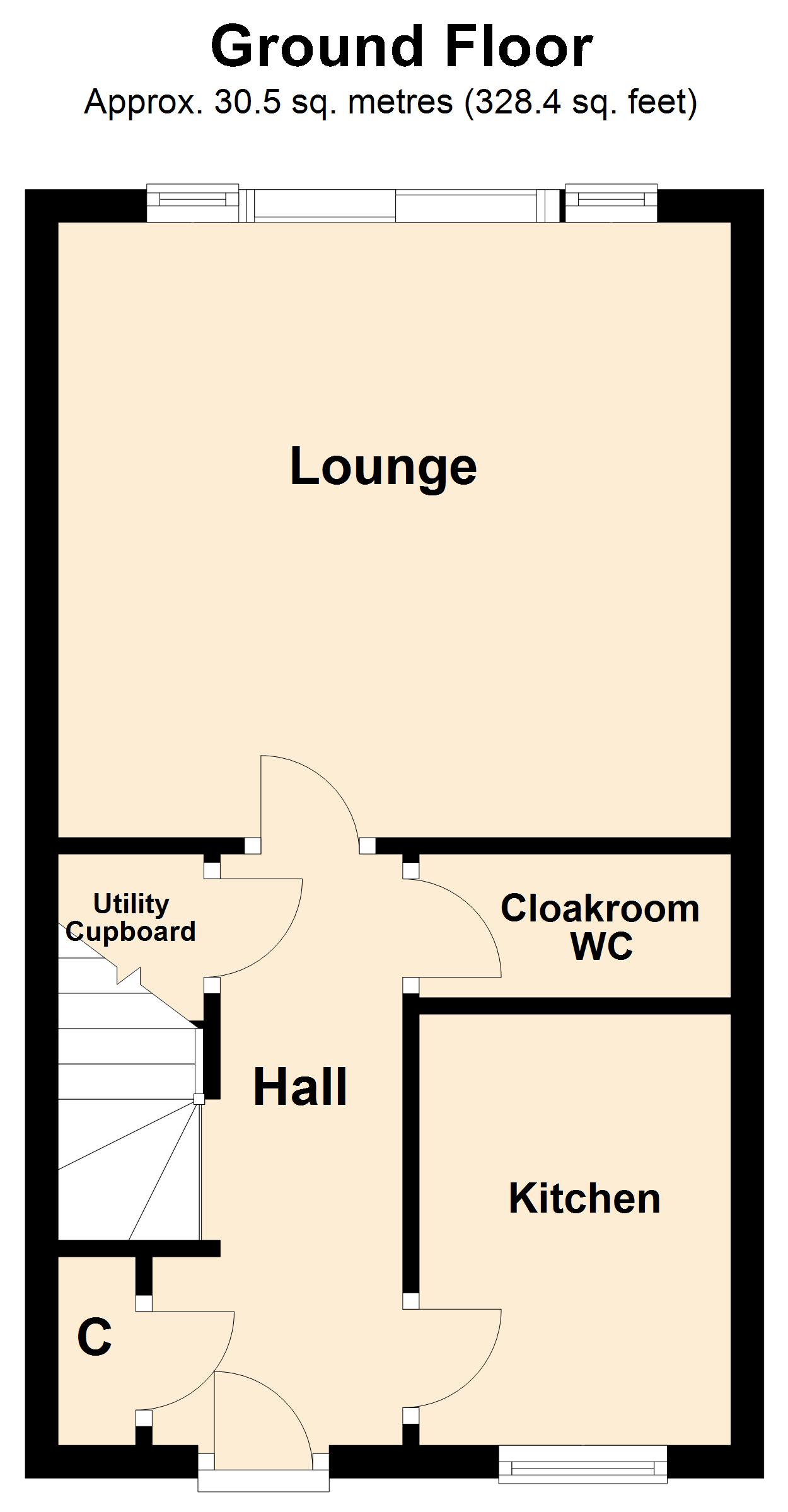Semi-detached house for sale in Barton-upon-Humber DN18, 2 Bedroom
Quick Summary
- Property Type:
- Semi-detached house
- Status:
- For sale
- Price
- £ 120,000
- Beds:
- 2
- Baths:
- 1
- Recepts:
- 1
- County
- North Lincolnshire
- Town
- Barton-upon-Humber
- Outcode
- DN18
- Location
- Clipson Crest, Barton-Upon-Humber, North Lincolnshire DN18
- Marketed By:
- Lovelle Estate Agency
- Posted
- 2024-04-30
- DN18 Rating:
- More Info?
- Please contact Lovelle Estate Agency on 01652 638106 or Request Details
Property Description
Situated within a highly regarded residential area and within easy access of a recommended Primary School. Having a lounge with patio doors to the enclosed rear garden, a fitted kitchen, utility cupboard, cloakroom WC, two bedrooms and a family bathroom. Also benefitting from two parking spaces.
Entrance Hall
Entered via a composite door leading into the hallway which has an open plan kitchen, staircase to the first floor, storage cupboard, utility cupboard, cloakroom WC and a lounge.
Kitchen (1.88m x 2.16m)
Window to the front. Comprehensive range of wall and base units, integrated appliances comprising of a cooker, microwave, fridge and freezer. Four ring gas hob and extractor canopy over, stainless steel sink and drainer with mixer tap. Plumbing for a dishwasher.
Cloakroom WC (1.63m x 1.1m)
Push button WC and a free standing wash hand basin.
Lounge (3.94m x 3.84m)
A spacious lounge with UPVC sliding patio doors and a television point.
Utility Cupboard
Plumbing for a washing machine and vent for a tumble dryer.
First Floor Accommodation
Landing
Access to two bedrooms, the family bathroom and an airing cupboard.
Bedroom One (3.84m x 2.8m)
Bedroom Two (3.84m x 2.51m)
Access to the loft and a storage cupboard.
Bathroom (1.93m x 1.96m)
Bath tub with separate shower over, free standing wash hand basin and a push button WC.
Outside The Property
Rear Elevation
The garden is laid to lawn with a patio area. Timber constructed garden shed and access to the rear personnel gate.
Front Elevation
To the front of the property are two parking spaces.
Property Location
Marketed by Lovelle Estate Agency
Disclaimer Property descriptions and related information displayed on this page are marketing materials provided by Lovelle Estate Agency. estateagents365.uk does not warrant or accept any responsibility for the accuracy or completeness of the property descriptions or related information provided here and they do not constitute property particulars. Please contact Lovelle Estate Agency for full details and further information.


