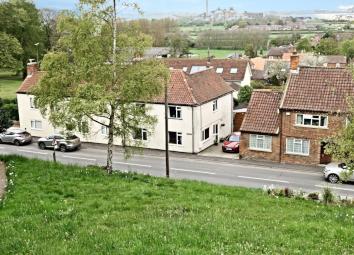Semi-detached house for sale in Barton-upon-Humber DN18, 4 Bedroom
Quick Summary
- Property Type:
- Semi-detached house
- Status:
- For sale
- Price
- £ 164,950
- Beds:
- 4
- Baths:
- 2
- Recepts:
- 1
- County
- North Lincolnshire
- Town
- Barton-upon-Humber
- Outcode
- DN18
- Location
- High Street, South Ferriby, Barton-Upon-Humber, Lincolnshire DN18
- Marketed By:
- Beercocks
- Posted
- 2019-04-17
- DN18 Rating:
- More Info?
- Please contact Beercocks on 01652 321988 or Request Details
Property Description
Enjoying A delightful outlook over the church to the front and humber views to the rear, this four bedroom period cottage with parking offers enormous potential
This very realistic price reflects the need for some cosmetic improvements, a blank canvas where you can stamp your own style whilst significantly increasing the value. Offering four double bedroom accommodation with two bathrooms, parking for two cars, large summer house and enjoying a delightful village setting with a private West facing cottage garden offering a great space for outdoor entertaining. This property truly offers a delightful lifestyle.
Summary
This very realistic price reflects the need for some cosmetic improvements, a blank canvas where you can stamp your own style whilst significantly increasing the value. Offering four double bedroom accommodation with two bathrooms, parking for two cars, large summer house and enjoying a delightful village setting with a private West facing cottage garden offering a great space for outdoor entertaining. This property truly offers a delightful lifestyle.
Location
The village of South Ferriby lies around five minutes driving time from the southern approach road to the Humber Bridge, with the A15 giving convenient access to the M180 and A63/M62 motorways. The property is well located for commuting to the City of Hull, Scunthorpe, Grimsby and Lincoln, with the City of Leeds lying approximately 50 minutes driving time to the west.
Accommodation
The property is arranged on two floors and briefly comprises as follows:
Entrance Hall
With staircase off.
Lounge (7.54m x 3.3m (24' 9" x 10' 10"))
With dining area and having laminate flooring and a rustic brick fireplace with open hearth.
Open Plan Day Room/Kitchen (5.26m x 5.23m (17' 3" x 17' 2"))
The kitchen area has a range of floor and wall cabinets with complementing worktops and a single drainer sink unit.
The day room area has patio doors enjoying a delightful outlook.
Shower Room
Being fully tiled complementing a three piece suite comprising shower cubicle, pedestal wash hand basin, low level WC, built-in cupboard and a heated towel rail.
First Floor
Bedroom One (3.76m x 2.74m (12' 4" x 9' 0"))
Bedroom Two (3.7m x 2.74m (12' 2" x 9' 0"))
Bedroom Three (3.45m x 2.77m (11' 4" x 9' 1"))
Bedroom Four (4.32m x 3.05m (14' 2" x 10' 0"))
With a delightful Humber view.
Bathroom
Incorporates a three piece suite with complementing tiling comprising panelled bath, pedestal wash hand basin, low level WC and a built-in cupboard houses the gas fired central heating boiler unit.
Outside
A private driveway provides off street parking for two cars. The rear garden is a particular feature of this property on a split level, enjoying a Western aspect and considerable privacy. There is a spacious astro turf area, ideal for outdoor entertaining beyond which is a delightful cottage garden with seating area and brick built out building in need of some repair. The summerhouse (12'9" x 8'3") has double French doors enjoying a South facing aspect and an adjoining store (8'3" x 7').
Services
Mains gas, water, electricity and drainage are connected to the property.
Central Heating
The property has the benefit of a gas fired central heating system to panel radiators.
Council Tax
Council Tax is payable to the North Lincolnshire Council. From verbal enquiries we are advised that the property is shown in the Council Tax Property Bandings List in Valuation Band B.*
Fixtures And Fittings
Certain fixtures and fittings may be purchased with the property but may be subject to separate negotiation as to price.
Disclaimer
*The agent has not had sight of confirmation documents and therefore the buyer is advised to obtain verification from their solicitor or surveyor.
Viewings
Strictly by appointment with the sole agents.
Mortgages
We will be pleased to offer independent advice regarding a mortgage for this property, details of which are available from our Barton office on . Independent advice will be given by Licensed Credit Brokers. Written quotations on request. Your home is at risk if you do not keep up repayments on a mortgage or other loan secured on it.
Valuation/Market Appraisal
Thinking of selling or struggling to sell your house? More people choose beercocks in this region than any other agent. Book your free valuation now!
Property Location
Marketed by Beercocks
Disclaimer Property descriptions and related information displayed on this page are marketing materials provided by Beercocks. estateagents365.uk does not warrant or accept any responsibility for the accuracy or completeness of the property descriptions or related information provided here and they do not constitute property particulars. Please contact Beercocks for full details and further information.


