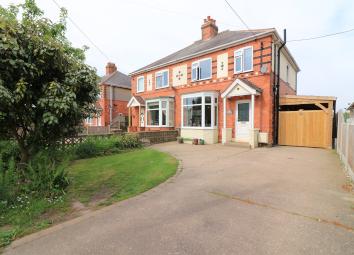Semi-detached house for sale in Barrow-upon-Humber DN19, 3 Bedroom
Quick Summary
- Property Type:
- Semi-detached house
- Status:
- For sale
- Price
- £ 169,950
- Beds:
- 3
- Baths:
- 1
- Recepts:
- 2
- County
- North Lincolnshire
- Town
- Barrow-upon-Humber
- Outcode
- DN19
- Location
- Thornton Road, Goxhill, Barrow-Upon-Humber DN19
- Marketed By:
- Housesimple
- Posted
- 2024-04-30
- DN19 Rating:
- More Info?
- Please contact Housesimple on 0113 482 9379 or Request Details
Property Description
Exceptional semi detached house overlooking open fields - very well presented throughout - offered for sale with no ongoing chain
The property has been extended to offer a fantastic modern open plan family layout to the ground floor as well as open views to the rear over fields and is situated in this popular North Lincolnshire village of Goxhill, early viewing is strongly advised to avoid disappointment. Briefly comprising entrance hall, lounge, sitting room, utility, open plan kitchen/diner with attractive views over the garden and to the first floor three bedrooms and bathroom, drive providing off-street car parking facilities as well as newly erected carport and garage.
Location
Situated in the most popular desirable village of Goxhill, which has a good primary school and a varied range of village amenities including a Post Office, newsagents, Spar supermarket, local public house, garage, doctor's surgery and pharmacy. The local train station is situated within the heart of the village and is ideally placed for both local and distance travel to the Humber bank and adjoining towns of Scunthorpe, Brigg, Grimsby and Immingham as well as the Humberside International Airport. It is also conveniently located near to the Humber Bridge with links to the City of Hull, the M62 and M180.
Entrance Hall
With stairs to the first floor.
Lounge
With walk in bay window to front, double doors into sitting/dining room
Sitting/Dining Room
With wood finish flooring. French doors into ...
Open Plan Dining Kitchen
Fitted with a range of maple effect Shaker style wall and base units, high gloss marble effect work surface, gas point for cooker, slate effect tile flooring, stainless steel inset sink unit, open plan into family sitting/dining area which is of UPVC construction with wood effect flooring and French doors to rear of the property.
Utility Room
With fitted units, laminated work surface, plumbing for automatic washing machine, plumbing for dishwasher and slate effect tile flooring.
First Floor Landing with doors off
Bedroom 1 is a double bedroom overlooking the front aspect
Bedroom 2 is a further double bedroom enjoying views over the gardens and open fields beyond
Bedroom 3 single bedroom enjoying views over the gardens and open fields beyond
Bathroom
With a modern white suite and matching tiling
Outside
To the front of the property there is an enclosed lawned garden with attractive shrub borders and a side drive with secure gated access providing off-street car parking facilities for a number of cars, newly fitted attached carport and a garage beyond. To the rear of the property is an enclosed lawned garden with a natural stone paved patio area, attractive flower and shrub borders and hedging to perimeters. Newly built timber garage with double doors
Property Location
Marketed by Housesimple
Disclaimer Property descriptions and related information displayed on this page are marketing materials provided by Housesimple. estateagents365.uk does not warrant or accept any responsibility for the accuracy or completeness of the property descriptions or related information provided here and they do not constitute property particulars. Please contact Housesimple for full details and further information.


