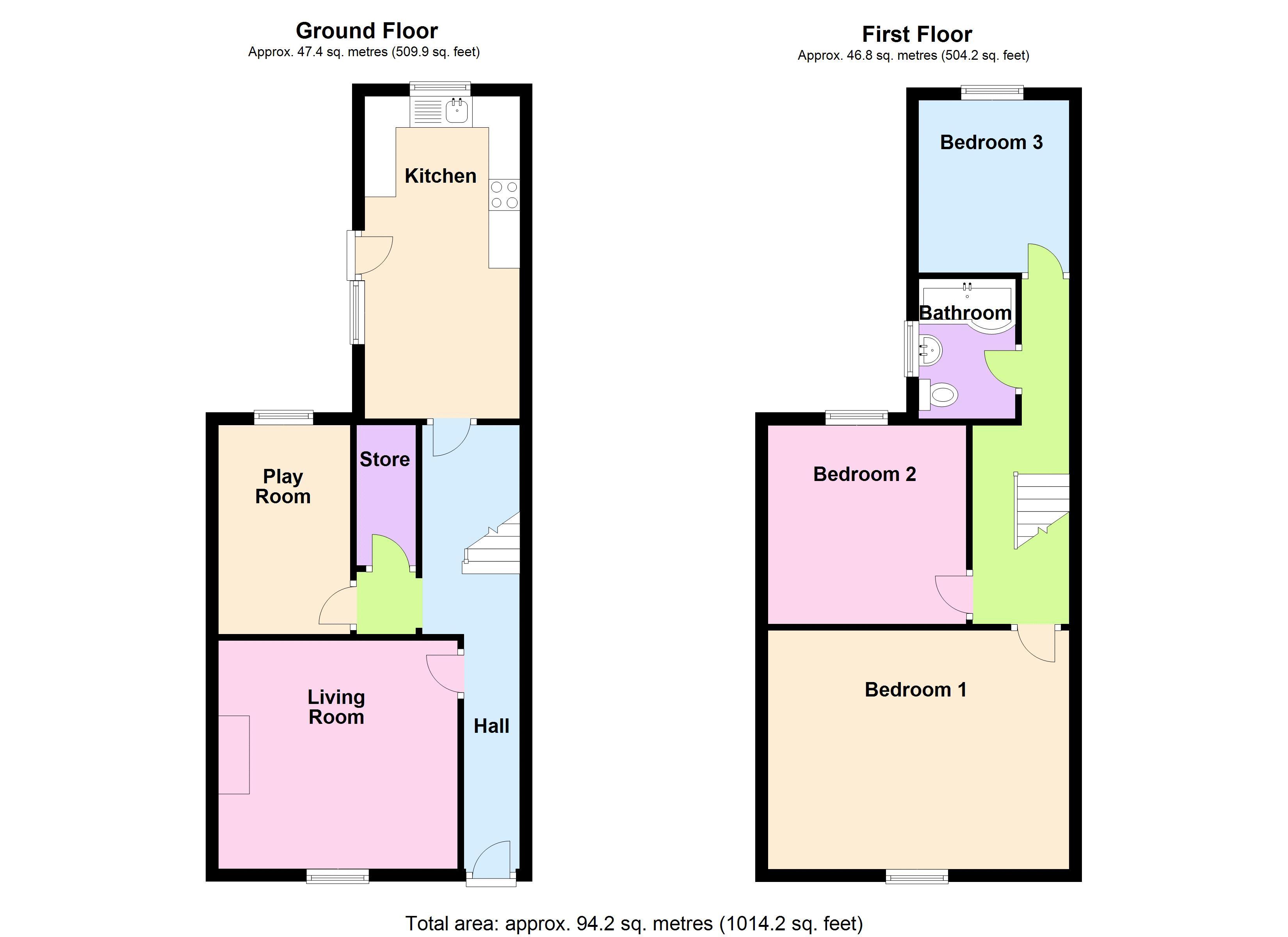Semi-detached house for sale in Barrow-upon-Humber DN19, 3 Bedroom
Quick Summary
- Property Type:
- Semi-detached house
- Status:
- For sale
- Price
- £ 145,000
- Beds:
- 3
- Baths:
- 1
- Recepts:
- 2
- County
- North Lincolnshire
- Town
- Barrow-upon-Humber
- Outcode
- DN19
- Location
- High Street, Barrow-Upon-Humber DN19
- Marketed By:
- Paul Fox Estate Agents - Barton-upon-Humber
- Posted
- 2024-04-07
- DN19 Rating:
- More Info?
- Please contact Paul Fox Estate Agents - Barton-upon-Humber on 01652 321926 or Request Details
Property Description
** double storey rear extension ** A superb traditional semi-detached house situated within a desirable area offering well presented accommodation comprising, entrance hallway, front living room, study/play room, store cupboard, spacious dining kitchen. The first floor has a central landing leading to 3 double bedrooms and a modern re-fitted bathroom. Enjoying an extensive enclosed rear garden with a pleasant decked seating area. Finished with full double glazing and a modern gas fired central heating system. Viewing comes highly recommended. View via our Barton office.
Front Entrance Hallway
With front hardwood panelled and glazed entrance door with adjoining top light, high gloss tiled flooring, traditional straight flight staircase leads to the first floor accommodation with open spell balustrading, matching turn newel posts, wall to ceiling coving and leading through:
Inner Hallway
With large built-in store cupboard which was formally a shower room.
Fine Main Front Living Room (12' 7'' x 12' 0'' (3.83m x 3.65m))
With front hardwood double glazed vertical sliding sash window, attractive wooden flooring, dado railing, wall to ceiling coving, central feature fireplace with projecting flagged hearth, decorative surround and projecting mantle, built-in storage cabinets to either side with shelving.
Playroom/Study (6' 11'' x 10' 11'' (2.11m x 3.34m))
With rear uPVC double glazed window and attractive patterned cushion flooring.
Spacious Dining Kitchen (16' 11'' x 8' 2'' (5.15m x 2.48m))
With dual aspect rear and side uPVC double glazed windows, matching side entrance door leading out to the gardens, the kitchen enjoys a range of colour fronted low level units, drawer units and wall units with curved pull handles, enjoying a complementary patterned roll edged high gloss working top surface, tiled splash backs, single sink unit with drainer to the side and central block mixer tap, space for a cooker, plumbing and space for under the counter appliances, tiled flooring and TV point.
First Floor
Split Landing
With wall to ceiling coving, loft access, inset ceiling spotlights, continuation of the open spell balustrading, roof light and doors leading off to:
Front Double Bedroom 1 (12' 0'' x 14' 9'' (3.67m x 4.49m))
With front vertical sliding double glazed hardwood sash window and clad finish to the ceiling.
Double Bedroom 2 (10' 6'' x 10' 11'' (3.20m x 3.34m))
With rear uPVC double glazed window, attractive light wooden effect cushion flooring and large loft access with drop down ladder.
Rear Double Bedroom 3 (8' 2'' x 8' 9'' (2.50m x 2.67m))
With rear uPVC double glazed window and exposed original floorboards.
Most Attractive Family Bathroom (5' 4'' x 7' 4'' (1.62m x 2.23m))
Being recently refitted with uPVC double glazed window and inset patterned glazing, three piece modern suite in white comprising low flush WC, pedestal wash hand basin, p-shaped panelled bath, overhead mains shower, chrome effect attachments, side glazed shower screen, surrounding tiled walls with a distinctive attractive pattern, cushion flooring and wall mounted chrome towel rail.
Grounds
The property fronts the street with gardens being found to the rear and are of an excellent size with a hard standing and tiered decked seating area, enjoying mostly a westerly aspect with the gardens being principally laid to lawn.
Property Location
Marketed by Paul Fox Estate Agents - Barton-upon-Humber
Disclaimer Property descriptions and related information displayed on this page are marketing materials provided by Paul Fox Estate Agents - Barton-upon-Humber. estateagents365.uk does not warrant or accept any responsibility for the accuracy or completeness of the property descriptions or related information provided here and they do not constitute property particulars. Please contact Paul Fox Estate Agents - Barton-upon-Humber for full details and further information.


