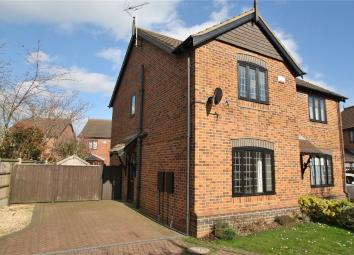Semi-detached house for sale in Barrow-upon-Humber DN19, 2 Bedroom
Quick Summary
- Property Type:
- Semi-detached house
- Status:
- For sale
- Price
- £ 124,950
- Beds:
- 2
- Baths:
- 1
- Recepts:
- 1
- County
- North Lincolnshire
- Town
- Barrow-upon-Humber
- Outcode
- DN19
- Location
- The Bridles, Goxhill, North Lincolnshire DN19
- Marketed By:
- Lovelle Estate Agency
- Posted
- 2024-04-30
- DN19 Rating:
- More Info?
- Please contact Lovelle Estate Agency on 01652 638106 or Request Details
Property Description
Originally built by the highly renowned builders, Keigar Homes Ltd., this attractive two bedroom house would be an ideal first time buyers home! Book your viewing today to avoid disappointment!
Entrance Hall
The property is entered via a canopied wooden double glazed door leading into a lobby which has doors to the kitchen diner, cloakroom WC and lounge.
Kitchen Diner (2.67m x 3.7m)
Having a range of oak finish, wall and base units, contrasting work surfaces and splashback tiling. One and a half bowl sink and drainer, housing for the Baxi boiler, plumbing for a washing machine, space for a further appliance. Inset Neff electric oven, four ring electric hob and extractor canopy. Central heating radiator. Aluminium sliding patio door leading to the rear garden.
Cloakroom WC (1.96m x 1m)
Two piece white suite incorporating a close coupled WC and a wash hand basin with splashback tiling and ventilation extraction unit.
Lounge (4.01m x 3.68m)
Window to the front elevation, central heating radiator, coving to the ceiling, television and telephone points. Staircase to first floor accommodation.
First Floor Accommodation
Landing
An open balustrade staircase leads to the first floor accommodation in a light oak finish where there are doors to two bedrooms, the bathroom, an airing cupboard and access to a loft space.
Bedroom One (3.73m x 2.67m)
Window to the rear elevation, central heating radiator.
Bedroom Two (3.7m x 2.7m)
Window to the front elevation, central heating radiator.
Bathroom (2.34m x 1.7m)
Comprising of a three piece white suite incorporating a bath tub with mixer tap and shower attachment, pedestal wash hand basin and a low flush close coupled WC. Central heating radiator, splashback tiling and a wooden obscure double glazed window.
Outside The Property
Rear Elevation
The enclosed rear garden is predominantly laid to lawn with decking and paved patio areas.
Front Elevation
To the front of the property is a block paved driveway providing parking and the garden is laid to lawn. Access to the side of the property leading to the rear elevation.
Property Location
Marketed by Lovelle Estate Agency
Disclaimer Property descriptions and related information displayed on this page are marketing materials provided by Lovelle Estate Agency. estateagents365.uk does not warrant or accept any responsibility for the accuracy or completeness of the property descriptions or related information provided here and they do not constitute property particulars. Please contact Lovelle Estate Agency for full details and further information.


