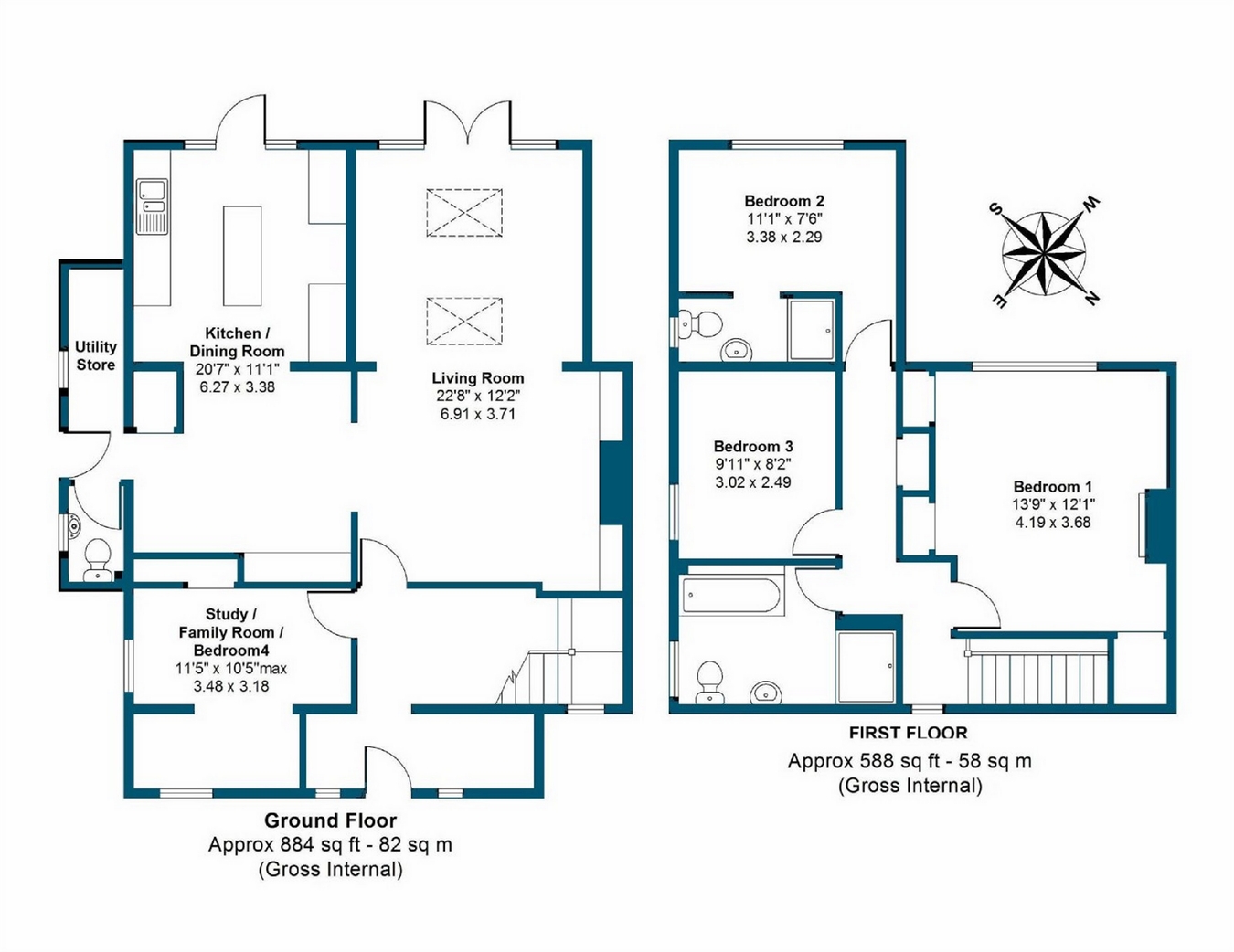Semi-detached house for sale in Aylesbury HP22, 4 Bedroom
Quick Summary
- Property Type:
- Semi-detached house
- Status:
- For sale
- Price
- £ 525,000
- Beds:
- 4
- County
- Buckinghamshire
- Town
- Aylesbury
- Outcode
- HP22
- Location
- Moor Park, Wendover, Buckinghamshire HP22
- Marketed By:
- Christopher Pallet
- Posted
- 2024-04-30
- HP22 Rating:
- More Info?
- Please contact Christopher Pallet on 01296 595899 or Request Details
Property Description
Backing onto open grassland with amazing views of the Chiltern hills is this extended and exceptionally improved three/four bedroom semi detached family home. Offering very deceptively spacious accommodation fitted to a very high specification and well maintained by the present owners. The property enjoys a semi-rural position on the edge of the village in this popular cul-de-sac which is within the Wendover schools catchment, and stands in good size gardens with the rear having a southerly aspect.
The accommodation comprises; entrance hall, family room/bedroom four, kitchen/dining room, cloakroom, utility room, master bedroom, second bedroom with ensuite shower room, third bedroom, family bathroom, gardens, garage, shed and driveway.
Leave Wendover High Street along Aylesbury Road, continue along Aylesbury Road to the mini roundabout turn right into Halton Lane and Moor Park is the third turning on the right.
On THe Ground Floor
On The Ground Floor
The front door opens to a spacious entrance hall with cloaks storage space, stairs to first floor, door to the playroom/bedroom 4 on the left and the sitting room. An extended light and open sitting room with a log burner, wood flooring, Velux windows to the vaulted ceiling, double doors to the rear garden with matching side windows. The kitchen/dining room comprises of a bespoke range of wall and floor mounted units, Walnut work surfaces with a fitted granite sink, spaces for all appliances, tiled flooring and a door to the rear. The dining area has plenty of room for a table and chairs as well as a comprehensive range of storage cupboards to one wall. The cloakroom has a white two piece modern suite and a window to side. The utility area provides space for a washing machine, storage cupboards and the gas boiler.
On The First Floor
On The First Floor
The landing provides access to all first floor rooms, the loft, a storage cupboard and window to side. The main bedroom has three built in wardrobes, views to the rear of the Chiltern Hills. Bedroom two is a double bedroom with an ensuite shower room, fully tiled and a window to the side. The third bedroom is a generous single room. The family bathroom comprises an impressive four piece white suite fully tiled.
Outside
Outside
The rear garden is a delight with a decked seating area, leading to a large level lawn with an abundance of flowering plants and shrubs and a vegetable plot to the bottom of the garden. The garden backs onto open fields with stunning views of the Chiltern Hills. Gated side access to the front garden providing driveway parking with a picket fence and mature hedge to the front boundary. A single garage is located to the side with a stone drive way in front.
Property Location
Marketed by Christopher Pallet
Disclaimer Property descriptions and related information displayed on this page are marketing materials provided by Christopher Pallet. estateagents365.uk does not warrant or accept any responsibility for the accuracy or completeness of the property descriptions or related information provided here and they do not constitute property particulars. Please contact Christopher Pallet for full details and further information.


