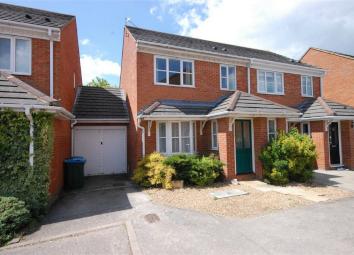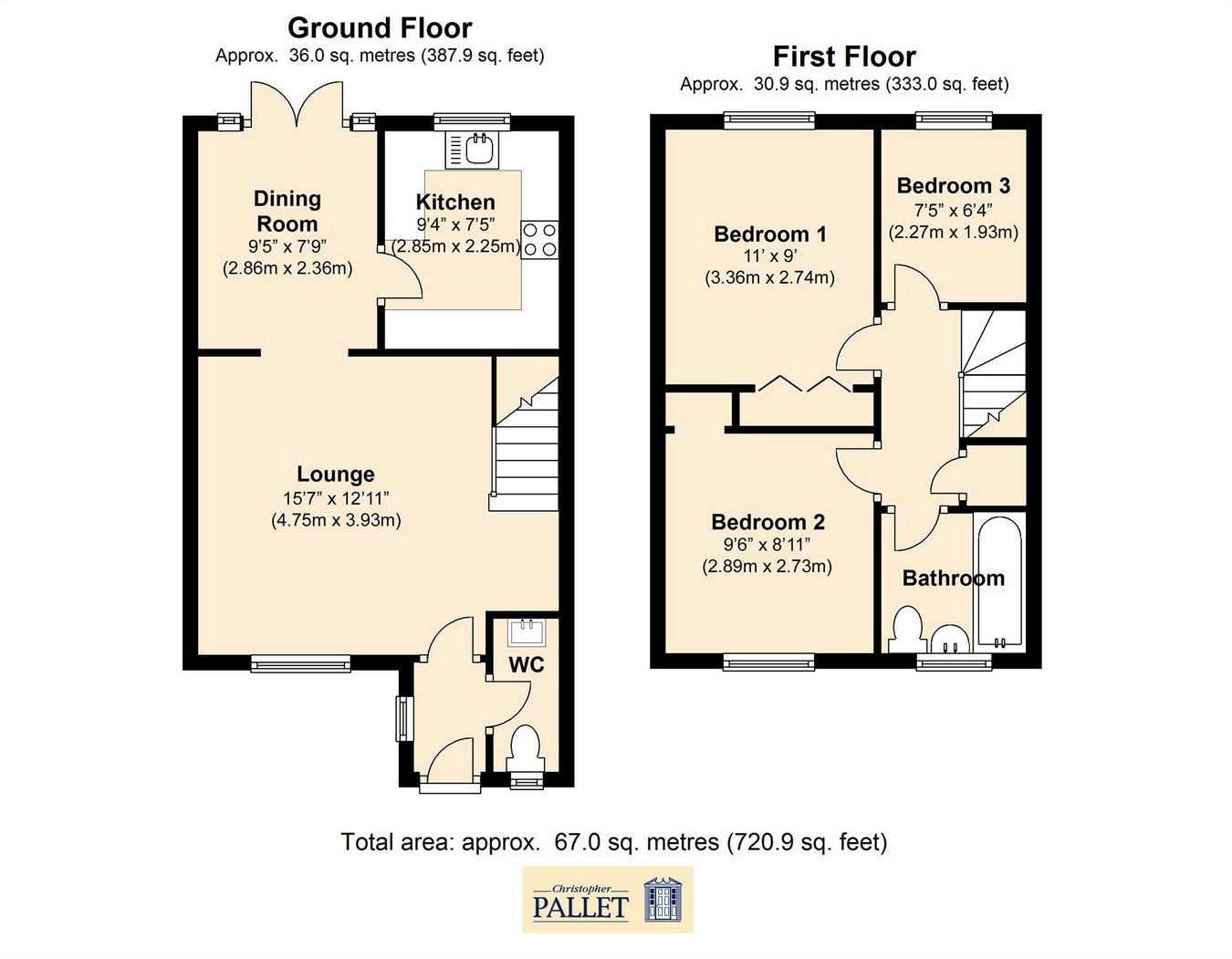Semi-detached house for sale in Aylesbury HP19, 3 Bedroom
Quick Summary
- Property Type:
- Semi-detached house
- Status:
- For sale
- Price
- £ 300,000
- Beds:
- 3
- County
- Buckinghamshire
- Town
- Aylesbury
- Outcode
- HP19
- Location
- Grebe Close, Aylesbury, Buckinghamshire HP19
- Marketed By:
- Christopher Pallet
- Posted
- 2024-04-28
- HP19 Rating:
- More Info?
- Please contact Christopher Pallet on 01296 537932 or Request Details
Property Description
Key features:
Full description:
A three bedroom semi detached property in a pleasant cul de sac position on the sought after lakeside development of Watermead. The property is offered for sale with full vacant possession and the accommodation comprises: Entrance hall, cloakroom, lounge to front with opening to dining room and further door to the kitchen. Upstairs are three bedrooms and the family bathroom. There is also gas central heating to radiators, sealed unit double glazed windows, a sunny south west facing rear garden and garage alongside with further driveway parking.
Proceed out of Aylesbury on the A413 Buckingham Road. At the last roundabout turn right into Watermead. At the roundabout turn right onto Watermeadow then fourth left into Partridge Way. Turn right onto Lark Vale and then first left into Grebe Close.
Accommodation
On The Ground Floor
The front door opens to an entrance porch with door into the cloakroom with WC and hand wash basin. A door from the entrance porch opens to the lounge with window to the front, stairs rising to first floor and an opening providing access to the dining area. The dining area has double doors to the rear garden and access to the kitchen with a window to the rear. It has a range of built in storage units with worktops, integrated oven and hob, spaces for a washing and upright fridge/freezer and a Worcester Bosch gas combination boiler.
On The First Floor
Bedrooms one and three overlook the rear garage while bedroom two faces the front. There is a bathroom with a white suite.
Outside
There is an open plan frontage and enclosed sunny south west facing rear garden with a lawn and patio area, outside tap and door into garage. The garage is brick built alongside with eaves storage, power and light and driveway parking.
Property Location
Marketed by Christopher Pallet
Disclaimer Property descriptions and related information displayed on this page are marketing materials provided by Christopher Pallet. estateagents365.uk does not warrant or accept any responsibility for the accuracy or completeness of the property descriptions or related information provided here and they do not constitute property particulars. Please contact Christopher Pallet for full details and further information.


