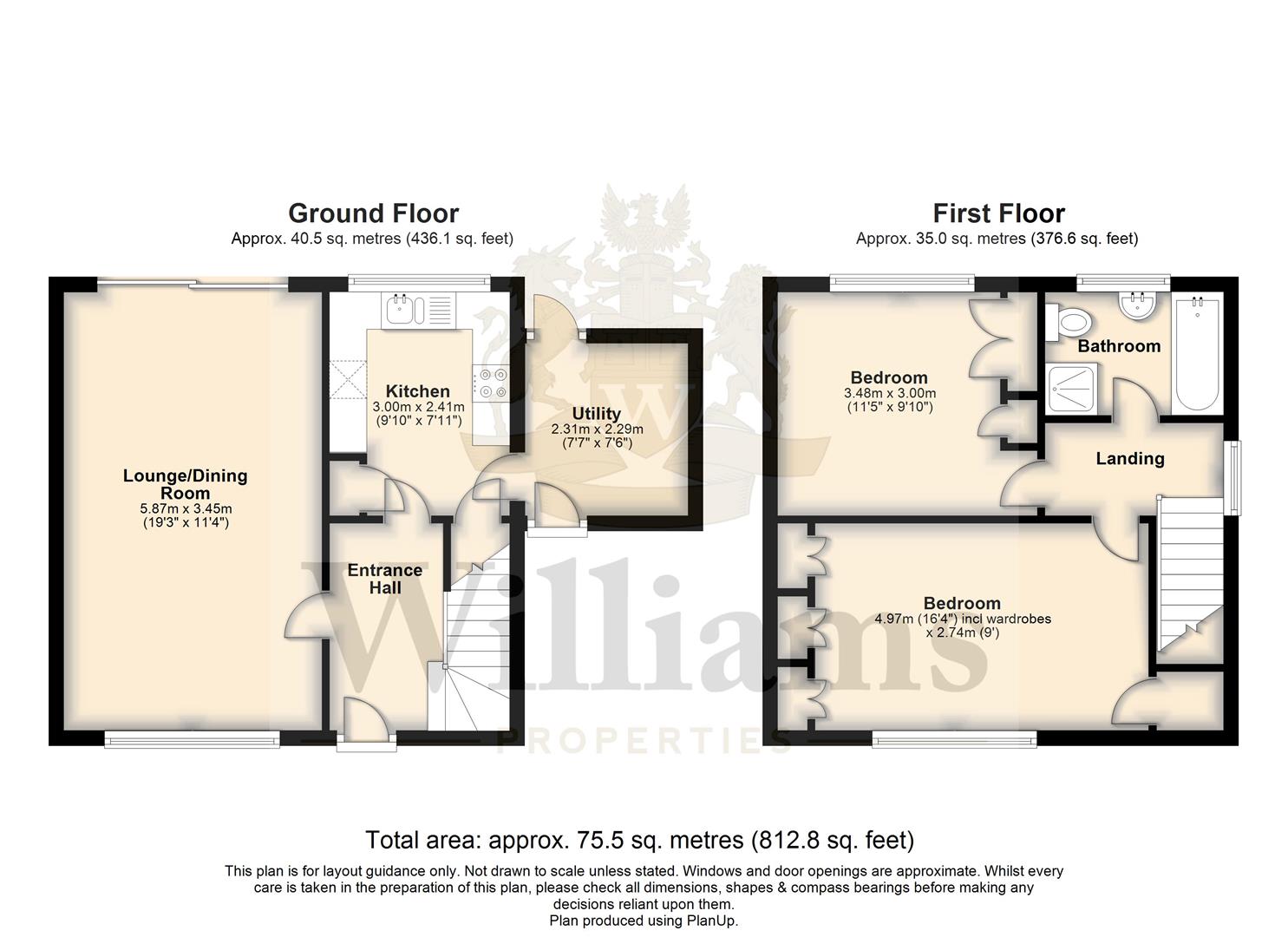Semi-detached house for sale in Aylesbury HP18, 2 Bedroom
Quick Summary
- Property Type:
- Semi-detached house
- Status:
- For sale
- Price
- £ 245,000
- Beds:
- 2
- Baths:
- 1
- Recepts:
- 1
- County
- Buckinghamshire
- Town
- Aylesbury
- Outcode
- HP18
- Location
- Springhill Road, Grendon Underwood, Aylesbury HP18
- Marketed By:
- Williams
- Posted
- 2024-04-28
- HP18 Rating:
- More Info?
- Please contact Williams on 01296 537935 or Request Details
Property Description
Williams Properties are pleased to welcome to the market this two bedroom semi-detached house in the Springhill development in Grendon Underwood, Buckinghamshire. The property is in excellent order throughout and comprises of kitchen, lounge/diner, bathroom and two good sized bedrooms. Outside, there is off-road parking and an enclosed rear garden. We strongly suggest a viewing on this property which would make an excellent first purchase.
Grendon Underwood
Grendon Underwood is approximately nine miles west of Aylesbury with a history dating back to the 16th and 17th centuries, many attractive thatched cottages and noted buildings can be seen in the village today, including Shakespeare Farm House and the 12th century church of St Leonard. The village has a general store with post office, garage and a Public House. Extensive shopping facilities are situated at Bicester Village Retail Outlet and at the refurbished Friars Square Centre in Aylesbury.
The A41 provides easy access into Aylesbury, Bicester and the M40 network. Rail connections are fast and convenient on the Chiltern Turbo reaching London Marylebone in under an hour from Aylesbury. Services to Euston are available from Cheddington and Leighton Buzzard. Primary Schools can be found in the village & Secondary Schools include Waddesdon Secondary School and Grammar Schools in Aylesbury.
Council Tax
Band B
Local Authority
Aylesbury Vale District Council
Services
Mains water and electric available, Calor gas fired heating.
Entrance
Entrance via front door into hallway, with doors off to kitchen, lounge/diner and stairs rising to the first floor landing. Lighting to ceiling, wall mounted radiator panel, door to under stairs storage cupboard.
Kitchen And Utility Area
Modernised kitchen suite comprising of a range of base and wall mounted units with work top and upstand, light to ceiling, window to the rear garden, space for an oven with overhead extractor fan, space and plumbing for white goods, tiling to splash sensitive areas of the walls. Door to utility area. Utility room with doors to front and rear garden, space and plumbing for white goods.
Lounge/Diner
Spacious lounge/diner with lighting and coving to ceiling, window to the front aspect, wall mounted radiator panel, doors opening to the rear garden. Space for a three piece suite, television, dining set and other furniture.
First Floor Landing
Carpeted stairs rising from the ground floor, with doors off to bathroom and both bedrooms.
Bedroom One
Large double bedroom comprising of carpet laid to floor and lighting to ceiling, with radiator, window, cupboard/wardrobe space and space for at least a double bed and other bedroom furniture.
Bedroom Two
Bedroom two comprising of carpet laid to floor and lighting to ceiling, window to the rear aspect, wall mounted radiator panel, space for a double bed and other bedroom furniture.
Bathroom
Modernised four piece bathroom suite with enclosed shower stall, panelled bathtub, low level WC and hand wash basin, with tiling to splash sensitive areas and window. Chrome effect towel rail.
Rear Garden
Large enclosed rear garden which has been landscaped to an immaculate level. A patio area rises up to an expanse of lawn and the garden is enclosed with a mixture of fence and hedges. Access to the front of the house from the side.
Parking
There is a driveway to the front of the property to hold approximately one vehicle.
Property Location
Marketed by Williams
Disclaimer Property descriptions and related information displayed on this page are marketing materials provided by Williams. estateagents365.uk does not warrant or accept any responsibility for the accuracy or completeness of the property descriptions or related information provided here and they do not constitute property particulars. Please contact Williams for full details and further information.


